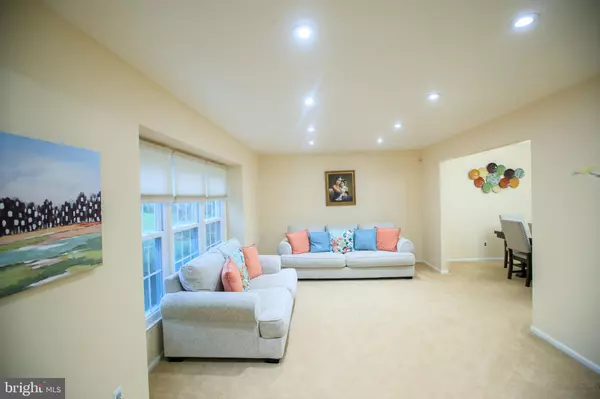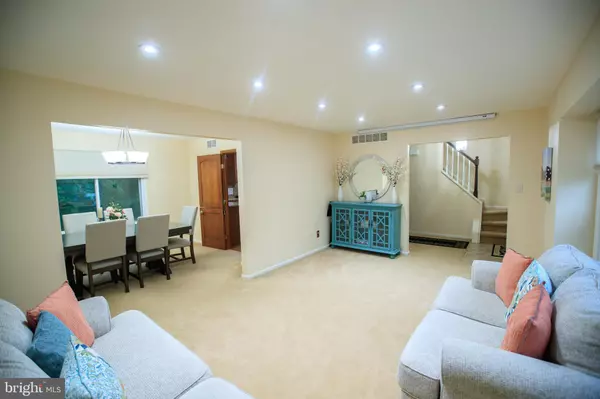$365,000
$365,000
For more information regarding the value of a property, please contact us for a free consultation.
4 Beds
3 Baths
2,100 SqFt
SOLD DATE : 10/23/2020
Key Details
Sold Price $365,000
Property Type Single Family Home
Sub Type Detached
Listing Status Sold
Purchase Type For Sale
Square Footage 2,100 sqft
Price per Sqft $173
Subdivision Mendenhall Village
MLS Listing ID DENC506820
Sold Date 10/23/20
Style Colonial
Bedrooms 4
Full Baths 2
Half Baths 1
HOA Fees $23/ann
HOA Y/N Y
Abv Grd Liv Area 2,100
Originating Board BRIGHT
Year Built 1979
Annual Tax Amount $2,991
Tax Year 2020
Lot Size 0.270 Acres
Acres 0.27
Lot Dimensions 83.60 x 156.30
Property Description
Welcome to this impressive 2-story Colonial with 4 bedrooms 2.5 bath located in Hockessin. Private, wooded & fenced backyard backs to open space.. Enjoy outdoors on the the huge new deck with in-built hot-tub sauna. The exterior of the home has fairly new vinyl siding, windows, doors. The main floor features a decent living room that nicely flows to the dining area, which further leads to the newly remodeled Kitchen w/Solid Oak split Dutch doors, oak cabinets, granite counters, butlers pantry, GE Profile stainless steel appliances, and custom made center island w/black granite top. Full-bath and laundry room on the main floor offer convenience. The family-room has vaulted ceilings, wood burning fireplace, floor to ceiling brick hearth, and 3-pane doors that lead to the amazing huge deck with sauna hot-tub. The 2nd floor has a large & open loft that overlooks the family room, Owner's suite w/walk-in closet & master bath, 3 additional bedrooms, and an additional full bath. The basement is partially finished and features walk-out access to patio and fenced backyard that provides plenty of open space for recreation.
Location
State DE
County New Castle
Area Hockssn/Greenvl/Centrvl (30902)
Zoning NCPUD
Rooms
Other Rooms Loft
Basement Partially Finished
Interior
Interior Features Ceiling Fan(s), Recessed Lighting, Family Room Off Kitchen, Formal/Separate Dining Room, Upgraded Countertops, Window Treatments
Hot Water Electric
Heating Forced Air
Cooling Central A/C
Fireplaces Number 1
Equipment Stainless Steel Appliances, Washer, Refrigerator, Dryer, Disposal, Dishwasher, Cooktop, Microwave, Water Heater, Water Conditioner - Owned, Oven - Wall
Fireplace Y
Appliance Stainless Steel Appliances, Washer, Refrigerator, Dryer, Disposal, Dishwasher, Cooktop, Microwave, Water Heater, Water Conditioner - Owned, Oven - Wall
Heat Source Natural Gas
Exterior
Exterior Feature Deck(s), Patio(s)
Parking Features Garage - Front Entry, Built In
Garage Spaces 3.0
Fence Wood
Water Access N
View Trees/Woods
Accessibility None
Porch Deck(s), Patio(s)
Attached Garage 1
Total Parking Spaces 3
Garage Y
Building
Story 2
Sewer Public Sewer
Water Public
Architectural Style Colonial
Level or Stories 2
Additional Building Above Grade, Below Grade
New Construction N
Schools
School District Red Clay Consolidated
Others
Senior Community No
Tax ID 08-024.20-067
Ownership Fee Simple
SqFt Source Assessor
Special Listing Condition Standard
Read Less Info
Want to know what your home might be worth? Contact us for a FREE valuation!

Our team is ready to help you sell your home for the highest possible price ASAP

Bought with Stephen A Rybachak • Patterson-Schwartz-Brandywine

"My job is to find and attract mastery-based agents to the office, protect the culture, and make sure everyone is happy! "
12 Terry Drive Suite 204, Newtown, Pennsylvania, 18940, United States






