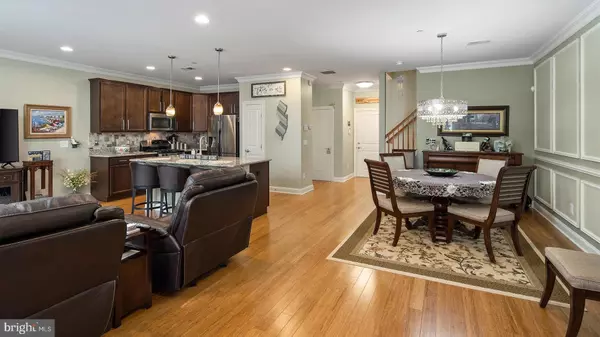$430,000
$429,900
For more information regarding the value of a property, please contact us for a free consultation.
3 Beds
3 Baths
2,304 SqFt
SOLD DATE : 11/18/2020
Key Details
Sold Price $430,000
Property Type Single Family Home
Sub Type Unit/Flat/Apartment
Listing Status Sold
Purchase Type For Sale
Square Footage 2,304 sqft
Price per Sqft $186
Subdivision Town Center
MLS Listing ID NJME302080
Sold Date 11/18/20
Style Loft with Bedrooms
Bedrooms 3
Full Baths 3
HOA Fees $395/mo
HOA Y/N Y
Abv Grd Liv Area 2,304
Originating Board BRIGHT
Year Built 2012
Annual Tax Amount $10,054
Tax Year 2019
Lot Size 3.102 Acres
Acres 3.1
Lot Dimensions 0.00 x 0.00
Property Description
Desirable immaculately maintained three-story loft in Robbinsville's Town Center community. Upon opening the private front door, you will be greeted by glistening hardwood floors throughout the open living area. Floor-to-ceiling wainscoting, crown molding, valences and recessed lighting accentuate the high ceilings. The kitchen boasts espresso 42-inch cabinetry, granite counter-tops and stainless steel appliances. Beyond the kitchen is one of three full bathrooms. Hardwood floors continue throughout the entire second floor. Two generous spare bedrooms lead up to the master suite equipped with a large mosaic-tiled master bathroom and a California closet so large it has its own hallway! Laundry is conveniently located on the second floor. The lower level boasts almost 600 extra square feet of living space, perfect for hosting gatherings or the (Yankees) game! This unit also comes with a private carport. Town Center offers a fitness center, conference and recreation rooms as well as a variety of shops and restaurants. Centrally located near Route 130, I-95, I-195, I-295, the NJ Turnpike and the Hamilton Train Station - You don't want to miss your opportunity to see this beautiful home!
Location
State NJ
County Mercer
Area Robbinsville Twp (21112)
Zoning TC
Rooms
Other Rooms Living Room, Dining Room, Primary Bedroom, Bedroom 2, Bedroom 3, Kitchen, Family Room
Basement Fully Finished
Interior
Interior Features Chair Railings, Floor Plan - Open, Kitchen - Gourmet, Primary Bath(s), Recessed Lighting, Stall Shower, Upgraded Countertops, Wainscotting, Walk-in Closet(s)
Hot Water Natural Gas
Heating Forced Air
Cooling Central A/C
Flooring Hardwood
Equipment Dryer, Oven/Range - Gas, Refrigerator, Washer, Water Heater
Fireplace N
Appliance Dryer, Oven/Range - Gas, Refrigerator, Washer, Water Heater
Heat Source Natural Gas
Laundry Upper Floor
Exterior
Garage Spaces 1.0
Carport Spaces 1
Amenities Available Community Center, Exercise Room
Water Access N
Roof Type Shingle
Accessibility None
Total Parking Spaces 1
Garage N
Building
Story 3
Unit Features Garden 1 - 4 Floors
Sewer Public Sewer
Water Public
Architectural Style Loft with Bedrooms
Level or Stories 3
Additional Building Above Grade, Below Grade
Structure Type 9'+ Ceilings
New Construction N
Schools
School District Robbinsville Twp
Others
HOA Fee Include All Ground Fee,Common Area Maintenance,Custodial Services Maintenance,Ext Bldg Maint,Health Club,Management,Recreation Facility
Senior Community No
Tax ID 12-00003 41-00001-C0508
Ownership Fee Simple
SqFt Source Assessor
Acceptable Financing Cash, Conventional, FHA, VA
Listing Terms Cash, Conventional, FHA, VA
Financing Cash,Conventional,FHA,VA
Special Listing Condition Standard
Read Less Info
Want to know what your home might be worth? Contact us for a FREE valuation!

Our team is ready to help you sell your home for the highest possible price ASAP

Bought with Nancy A Crell • RE/MAX Instyle Realty Corp

"My job is to find and attract mastery-based agents to the office, protect the culture, and make sure everyone is happy! "
12 Terry Drive Suite 204, Newtown, Pennsylvania, 18940, United States






