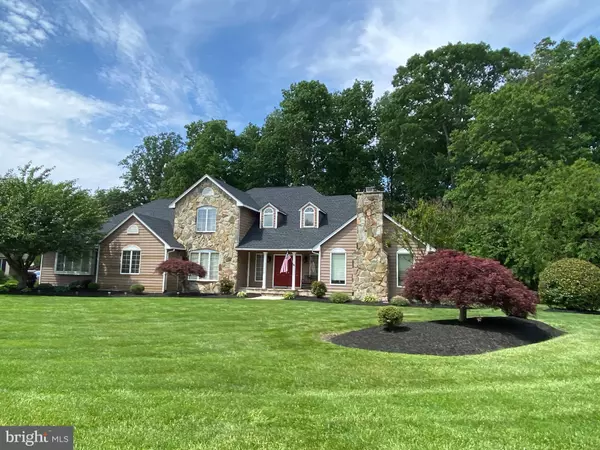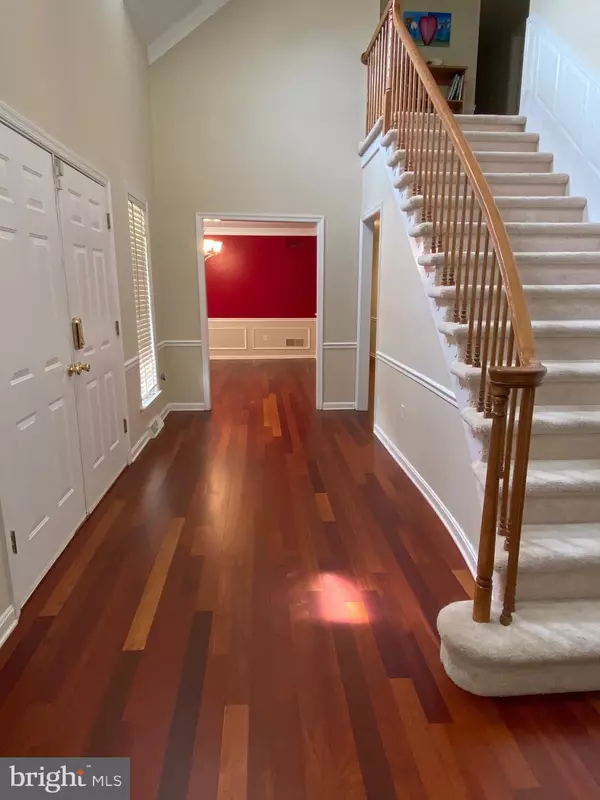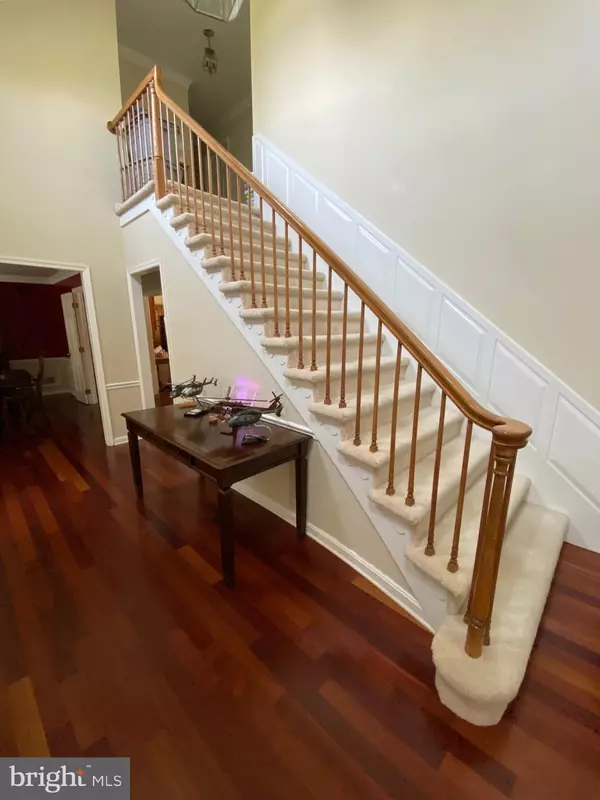$509,000
$509,000
For more information regarding the value of a property, please contact us for a free consultation.
4 Beds
3 Baths
3,931 SqFt
SOLD DATE : 09/03/2020
Key Details
Sold Price $509,000
Property Type Single Family Home
Sub Type Detached
Listing Status Sold
Purchase Type For Sale
Square Footage 3,931 sqft
Price per Sqft $129
Subdivision Wild Quail
MLS Listing ID DEKT239824
Sold Date 09/03/20
Style Contemporary
Bedrooms 4
Full Baths 3
HOA Fees $16/ann
HOA Y/N Y
Abv Grd Liv Area 3,931
Originating Board BRIGHT
Year Built 1989
Annual Tax Amount $2,914
Tax Year 2020
Lot Size 0.861 Acres
Acres 0.86
Lot Dimensions 150.00 x 250.00
Property Description
R#11525. Welcome to Wild Quail Golf and Country Club and this rarely available contemporary home located on the 13th hole of the golf course. When you visit this home on this quiet street it will become apparent why the several of the original owners of the country club choose this street to build their homes. In this home you will not only enjoy the quiet surroundings, but, will also experience the serenity of a cedar and stone faced home. Located in a park like setting with perfect views of Wild Quail's signature hole.There is plenty of space to stretch out from the oversized Owners suite with attached sitting area to the large family room with stone fireplace which can be closed off from the second first floor bedroom for that special guest. The large kitchen boast plenty of cabinets, a full size wine refrigerator and room for everyone to hang out. From there you can venture out to the sunroom or the deck with perfect views of the golfers trying to par the 13th hole. If this is not enough the partial basement is finished for however you want to use it. Its only a short walk to the newly renovated Country Club restaurant, pool, tennis courts and highly rated 18 hole golf course.Tee it up! A spectacular, secluded, wooded view of the tricky par 3 is yours from many vantage points. One of the premier locations in the entire Wild Quail Golf Course and Country Club community can be yours from this magnificent custom constructed home. Offering 4969 total sq feet (3931 above ground), you will be living the best of many worlds! Walk in to a formal entry foyer that is flanked by a living room with stone fireplace and formal dining room. Gorgeous brazilian cherry hardwood floors lead the way into a large open kitchen with extensive cabinet space including some custom pull out shelving, granite countertops, stainless appliances and lots of work space. The kitchen opens into the large family room with a second cozy stone fireplace. The Florida room sits comfortably off of the kitchen and overlooks the deck and the spacious rear yard. First floor master bedroom with en suite provides a private office/den/nursery not to be outshadowed by the massive bath with enormous tile shower and jetted tub. On the opposite side of the first floor is a guest room and bath. Two additional large bedrooms, huge bathroom and walk-in attic storage are on the second level. A partially finished basement is the "go to" space for an additional 1000+ square feet of casual fun. The partially wooded back yard overlooks the 13th hole but still offers plenty of secluded privacy in a quiet setting. As an added bonus an invisible fence surrounds the property. The roof was replaced just over year ago and a brand new air conditioning unit was installed May 2020! This gem is a rare and spectacular find!
Location
State DE
County Kent
Area Caesar Rodney (30803)
Zoning AC
Direction South
Rooms
Other Rooms Living Room, Dining Room, Primary Bedroom, Bedroom 2, Bedroom 3, Bedroom 4, Kitchen, Family Room
Basement Fully Finished, Heated, Interior Access, Partial
Main Level Bedrooms 2
Interior
Interior Features Ceiling Fan(s), Crown Moldings, Floor Plan - Open, Kitchen - Eat-In, Kitchen - Island, Primary Bath(s), Walk-in Closet(s), Wood Floors
Hot Water Electric
Cooling Central A/C
Fireplaces Number 2
Equipment Built-In Microwave, Dishwasher, Disposal, Microwave, Oven - Self Cleaning, Water Heater
Fireplace Y
Window Features Casement
Appliance Built-In Microwave, Dishwasher, Disposal, Microwave, Oven - Self Cleaning, Water Heater
Heat Source Natural Gas
Exterior
Parking Features Garage - Side Entry, Garage Door Opener, Inside Access
Garage Spaces 10.0
Utilities Available Cable TV, Electric Available, Under Ground, Natural Gas Available
Water Access N
View Golf Course
Roof Type Shingle,Asphalt
Accessibility None
Attached Garage 2
Total Parking Spaces 10
Garage Y
Building
Lot Description Front Yard, Interior, Landscaping, Level, Partly Wooded, Rear Yard, SideYard(s)
Story 2
Sewer Gravity Sept Fld
Water Public
Architectural Style Contemporary
Level or Stories 2
Additional Building Above Grade, Below Grade
Structure Type Dry Wall
New Construction N
Schools
Middle Schools Fred Fifer
High Schools Caesar Rodney
School District Caesar Rodney
Others
HOA Fee Include Snow Removal,Common Area Maintenance
Senior Community No
Tax ID WD-00-09200-04-6300-000
Ownership Fee Simple
SqFt Source Assessor
Acceptable Financing Cash, Conventional, FHA, VA
Listing Terms Cash, Conventional, FHA, VA
Financing Cash,Conventional,FHA,VA
Special Listing Condition Standard
Read Less Info
Want to know what your home might be worth? Contact us for a FREE valuation!

Our team is ready to help you sell your home for the highest possible price ASAP

Bought with Ryan Keith Hunsucker • Loft Realty
"My job is to find and attract mastery-based agents to the office, protect the culture, and make sure everyone is happy! "
12 Terry Drive Suite 204, Newtown, Pennsylvania, 18940, United States






