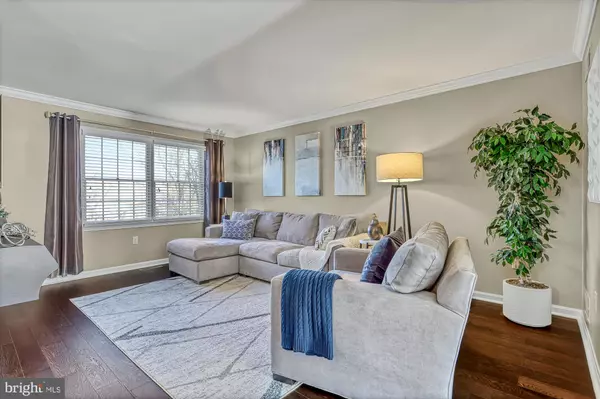$230,150
$210,000
9.6%For more information regarding the value of a property, please contact us for a free consultation.
3 Beds
3 Baths
1,466 SqFt
SOLD DATE : 02/18/2022
Key Details
Sold Price $230,150
Property Type Townhouse
Sub Type Interior Row/Townhouse
Listing Status Sold
Purchase Type For Sale
Square Footage 1,466 sqft
Price per Sqft $156
Subdivision Pleasant View
MLS Listing ID PAYK2013490
Sold Date 02/18/22
Style Traditional
Bedrooms 3
Full Baths 2
Half Baths 1
HOA Fees $95/mo
HOA Y/N Y
Abv Grd Liv Area 1,370
Originating Board BRIGHT
Year Built 1993
Annual Tax Amount $2,766
Tax Year 2021
Lot Size 1,347 Sqft
Acres 0.03
Property Description
Impeccably maintained, this immaculate townhome has been beautifully updated and is ready for you to move right in! Magazine worthy finishes, colors, and features inspire a feeling of luxury and pure comfort. Open, bright living spaces flow to a private deck and well equipped Kitchen with peninsula seating and stainless steel appliances. The convenient main level garage opens directly into the Kitchen for step-saving efficiency. You will love another step-saving feature ... the 2nd floor Laundry! The Primary Bedroom includes a large walk-in closet and en suite daylight Bathroom with double-bowl vanity and tub/shower. You will appreciate 2 additional spacious Bedrooms with large closets, and a guest Bath with tub/shower. Looking for a home gym or family room? The walk-out Lower Level provides the perfect layout to expand living space to your preference. There is plenty of room for a gym, den, workshop, AND tons of storage! A Bathroom also has been roughed-in for convenience. Situated in a cul-de-sac like area, this spacious townhome is located in the neighborhood of Pleasant View which offers walking trails throughout and a convenient location between the greater West Shore/Harrisburg and York. Only 15 mins to CXE, 30 mins to MDT. Stylishly updated. Conveniently located. Ready for you to call "Home!"
Location
State PA
County York
Area Fairview Twp (15227)
Zoning RESIDENTIAL
Direction Southeast
Rooms
Other Rooms Living Room, Dining Room, Primary Bedroom, Bedroom 2, Bedroom 3, Kitchen, Den, Foyer, Laundry, Bathroom 2, Primary Bathroom, Half Bath
Basement Full, Walkout Level, Partially Finished, Rough Bath Plumb, Space For Rooms
Interior
Interior Features Floor Plan - Open, Kitchen - Eat-In, Window Treatments, Ceiling Fan(s), Primary Bath(s), Walk-in Closet(s)
Hot Water Natural Gas
Heating Forced Air
Cooling Central A/C
Flooring Luxury Vinyl Plank, Carpet
Equipment Stainless Steel Appliances, Refrigerator, Oven/Range - Gas, Built-In Microwave, Dishwasher, Washer, Dryer
Appliance Stainless Steel Appliances, Refrigerator, Oven/Range - Gas, Built-In Microwave, Dishwasher, Washer, Dryer
Heat Source Natural Gas
Laundry Upper Floor
Exterior
Exterior Feature Deck(s), Patio(s)
Parking Features Garage - Front Entry, Garage Door Opener, Inside Access
Garage Spaces 3.0
Water Access N
View Trees/Woods
Roof Type Architectural Shingle
Accessibility None
Porch Deck(s), Patio(s)
Attached Garage 1
Total Parking Spaces 3
Garage Y
Building
Story 2
Foundation Block, Passive Radon Mitigation
Sewer Public Sewer
Water Public
Architectural Style Traditional
Level or Stories 2
Additional Building Above Grade, Below Grade
Structure Type Dry Wall
New Construction N
Schools
Elementary Schools Fishing Creek
Middle Schools Crossroads
High Schools Red Land Senior
School District West Shore
Others
HOA Fee Include Common Area Maintenance,Lawn Maintenance,Snow Removal,Insurance,Other
Senior Community No
Tax ID 27-000-29-0102-C0-00000
Ownership Fee Simple
SqFt Source Assessor
Security Features Security System,Motion Detectors,Carbon Monoxide Detector(s),Smoke Detector
Acceptable Financing Cash, Conventional, FHA, VA, USDA
Listing Terms Cash, Conventional, FHA, VA, USDA
Financing Cash,Conventional,FHA,VA,USDA
Special Listing Condition Standard
Read Less Info
Want to know what your home might be worth? Contact us for a FREE valuation!

Our team is ready to help you sell your home for the highest possible price ASAP

Bought with Derek Bicksler • RSR, REALTORS, LLC
"My job is to find and attract mastery-based agents to the office, protect the culture, and make sure everyone is happy! "
12 Terry Drive Suite 204, Newtown, Pennsylvania, 18940, United States






