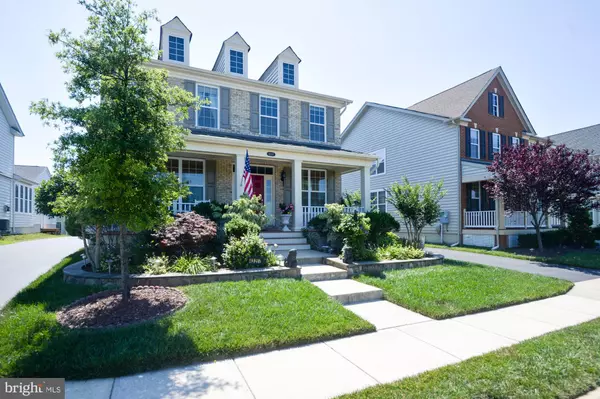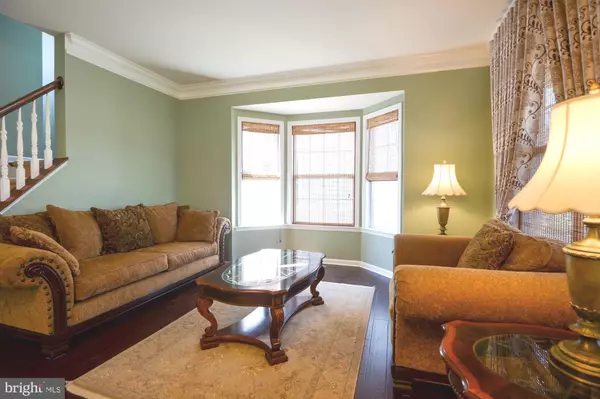$750,000
$759,990
1.3%For more information regarding the value of a property, please contact us for a free consultation.
4 Beds
5 Baths
4,324 SqFt
SOLD DATE : 08/17/2020
Key Details
Sold Price $750,000
Property Type Single Family Home
Sub Type Detached
Listing Status Sold
Purchase Type For Sale
Square Footage 4,324 sqft
Price per Sqft $173
Subdivision Loudoun Valley Estates 2
MLS Listing ID VALO414778
Sold Date 08/17/20
Style Contemporary
Bedrooms 4
Full Baths 4
Half Baths 1
HOA Fees $105/qua
HOA Y/N Y
Abv Grd Liv Area 3,486
Originating Board BRIGHT
Year Built 2011
Annual Tax Amount $6,861
Tax Year 2020
Lot Size 6,534 Sqft
Acres 0.15
Property Description
Beautiful, north facing home in Loudoun Valley Estates 2! Meticulously maintained, this home features an open floor plan with hardwood through main and offers a place for every member of the family. Step into the foyer from your low maintenance, covered porch to your formal living and dining room. The space opens up into your family room with a gas fireplace and a spacious kitchen with crisp white kitchen cabinets, back splash, granite counter and S/S appliances. The sunroom ties in your space with your garage and built in cabinets and two stone patios. The upper level features 4 bedrooms and an expansive loft with a full bath that offers infinite uses for an office, playroom and/or a 5th bedroom. The finished basement has a full bath, a rough in for a wet bar, a storage room with built in shelves and also an unfinished "room" that's framed, insulated and ready to go. There are multiple outdoor spaces with stone patios on the side and back of the house along with built in stone flower bed with low maintenance perennial and herb garden. Enjoy the breeze in your backyard with full grown trees, shrubs for privacy and Chinese pear fruit trees. Across from park, extra long driveway, new exterior maintenance and painting, extra insulation between levels for comfort and sound reduction, custom blinds throughout, all the amenities of LVE, new metro coming soon and much more! This one is a must see!
Location
State VA
County Loudoun
Zoning 05
Direction North
Rooms
Other Rooms Living Room, Dining Room, Primary Bedroom, Bedroom 2, Bedroom 3, Bedroom 4, Kitchen, Family Room, Breakfast Room, Sun/Florida Room, Loft, Recreation Room, Storage Room, Primary Bathroom, Full Bath
Basement Full, Fully Finished, Space For Rooms
Interior
Interior Features Ceiling Fan(s), Built-Ins, Recessed Lighting, Upgraded Countertops, Breakfast Area, Carpet, Combination Kitchen/Living, Dining Area, Family Room Off Kitchen, Floor Plan - Traditional, Formal/Separate Dining Room, Kitchen - Eat-In, Kitchen - Gourmet, Kitchen - Table Space, Primary Bath(s), Soaking Tub, Stall Shower, Tub Shower, Walk-in Closet(s)
Hot Water Natural Gas
Heating Forced Air
Cooling Ceiling Fan(s), Central A/C
Flooring Hardwood
Fireplaces Number 1
Fireplaces Type Screen, Gas/Propane
Equipment Built-In Microwave, Dryer, Washer, Cooktop, Dishwasher, Disposal, Air Cleaner, Freezer, Humidifier, Refrigerator, Icemaker, Stove, Oven - Wall, Stainless Steel Appliances
Fireplace Y
Appliance Built-In Microwave, Dryer, Washer, Cooktop, Dishwasher, Disposal, Air Cleaner, Freezer, Humidifier, Refrigerator, Icemaker, Stove, Oven - Wall, Stainless Steel Appliances
Heat Source Natural Gas
Laundry Upper Floor
Exterior
Exterior Feature Patio(s)
Parking Features Garage Door Opener, Inside Access
Garage Spaces 2.0
Amenities Available Community Center, Fitness Center, Pool - Outdoor
Water Access N
Accessibility None
Porch Patio(s)
Attached Garage 2
Total Parking Spaces 2
Garage Y
Building
Lot Description Backs to Trees, Landscaping
Story 3
Sewer Public Sewer
Water Public
Architectural Style Contemporary
Level or Stories 3
Additional Building Above Grade, Below Grade
Structure Type 9'+ Ceilings
New Construction N
Schools
Elementary Schools Rosa Lee Carter
Middle Schools Stone Hill
High Schools Rock Ridge
School District Loudoun County Public Schools
Others
Senior Community No
Tax ID 122373877000
Ownership Fee Simple
SqFt Source Assessor
Special Listing Condition Standard
Read Less Info
Want to know what your home might be worth? Contact us for a FREE valuation!

Our team is ready to help you sell your home for the highest possible price ASAP

Bought with Pradeep Peddakkagari • Maram Realty, LLC
"My job is to find and attract mastery-based agents to the office, protect the culture, and make sure everyone is happy! "
12 Terry Drive Suite 204, Newtown, Pennsylvania, 18940, United States






