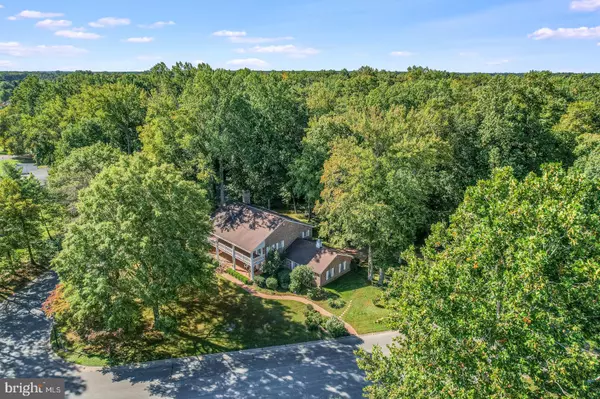$495,000
$550,000
10.0%For more information regarding the value of a property, please contact us for a free consultation.
3 Beds
4 Baths
3,800 SqFt
SOLD DATE : 01/28/2022
Key Details
Sold Price $495,000
Property Type Single Family Home
Sub Type Detached
Listing Status Sold
Purchase Type For Sale
Square Footage 3,800 sqft
Price per Sqft $130
Subdivision Retreat
MLS Listing ID DEKT2000127
Sold Date 01/28/22
Style Colonial
Bedrooms 3
Full Baths 2
Half Baths 2
HOA Y/N N
Abv Grd Liv Area 3,800
Originating Board BRIGHT
Year Built 1984
Annual Tax Amount $3,643
Tax Year 2021
Lot Size 1.160 Acres
Acres 1.16
Lot Dimensions 202.63 x 242.59
Property Description
SOUTHERN COLONIAL BRICK HOME - When Ordinary Isn't Good enough! As you enter the large, covered porch w/brick floor to the wide entry foyer that separates spacious living & dining rooms both w/French doors to outside and separating rooms to inside, you get the feel of this quality-built home. Also on 1st level is a large country kitchen w/eating area overlooking the lovely wooded homesite. Off the kitchen is the enormous great room with brick gas fireplace and hearth and built-in area for additional display. There are two sets of French doors from this area, one to screened porch and another to stone patio that leads to a brick walkway to garage and brick driveway. Completing this area is a powder room. As you enter the stairway to the 2nd level the stairway opens to large loft library w/wonderful scenic views from the sunlit window and a comfortable area to relax w/built-ins on both side walls. There is also access to the upstairs balcony w/new railing to a guest room and spacious owners suite w/large custom bath w/updated shower stall & bidet' and laundry area. There is a huge walk-in owner's closet w/ample hanging and shelving for all your clothing storage needs. An additional bedroom completes the 2nd level. The entire home has quality wood flooring . The open covered porch and balcony (50x10) create a perfect place for your morning coffee or sit on the patio or screened porch and enjoy nature. Located in the private community of Retreat with amenities of walking distance to Maple Dale Country Club, pool and golf course, there is plenty of opportunity for fun living and friendly people. Don't miss the opportunity to see this home w/additional half-acre lot backing to the home and on the cul-de-sac. This home has it all....Charm, Location and Convenience.
Location
State DE
County Kent
Area Capital (30802)
Zoning R10
Direction East
Rooms
Other Rooms Living Room, Dining Room, Primary Bedroom, Bedroom 2, Bedroom 3, Kitchen, Foyer, Great Room, Loft, Screened Porch
Basement Full, Unfinished, Walkout Stairs
Main Level Bedrooms 3
Interior
Interior Features Built-Ins, Curved Staircase, Exposed Beams, Family Room Off Kitchen, Formal/Separate Dining Room, Kitchen - Eat-In, Walk-in Closet(s), Wood Floors
Hot Water Electric
Heating Forced Air
Cooling Central A/C
Flooring Hardwood
Fireplaces Number 1
Fireplaces Type Brick, Gas/Propane
Fireplace Y
Window Features Bay/Bow
Heat Source Natural Gas
Laundry Upper Floor
Exterior
Exterior Feature Balcony, Brick, Patio(s), Porch(es), Screened
Parking Features Garage - Side Entry, Garage Door Opener, Inside Access
Garage Spaces 2.0
Water Access N
View Trees/Woods
Accessibility None
Porch Balcony, Brick, Patio(s), Porch(es), Screened
Attached Garage 2
Total Parking Spaces 2
Garage Y
Building
Lot Description Backs to Trees, Cul-de-sac
Story 2
Foundation Brick/Mortar
Sewer Public Sewer
Water Public
Architectural Style Colonial
Level or Stories 2
Additional Building Above Grade, Below Grade
Structure Type High,2 Story Ceilings,Beamed Ceilings
New Construction N
Schools
High Schools Dover
School District Capital
Others
Senior Community No
Tax ID ED-05-06612-01-3400-000
Ownership Fee Simple
SqFt Source Estimated
Security Features Security System
Special Listing Condition Standard
Read Less Info
Want to know what your home might be worth? Contact us for a FREE valuation!

Our team is ready to help you sell your home for the highest possible price ASAP

Bought with Shawna N Kirlin • Patterson-Schwartz Real Estate

"My job is to find and attract mastery-based agents to the office, protect the culture, and make sure everyone is happy! "
12 Terry Drive Suite 204, Newtown, Pennsylvania, 18940, United States






