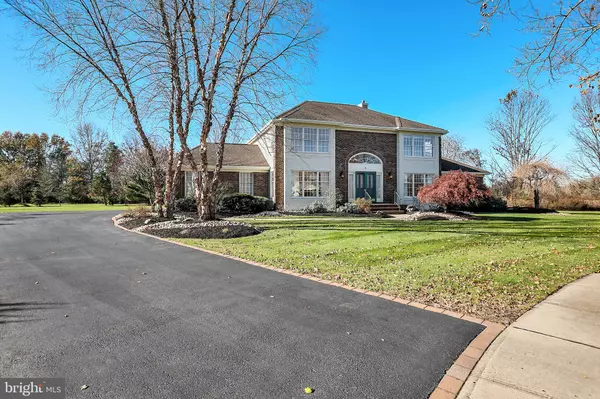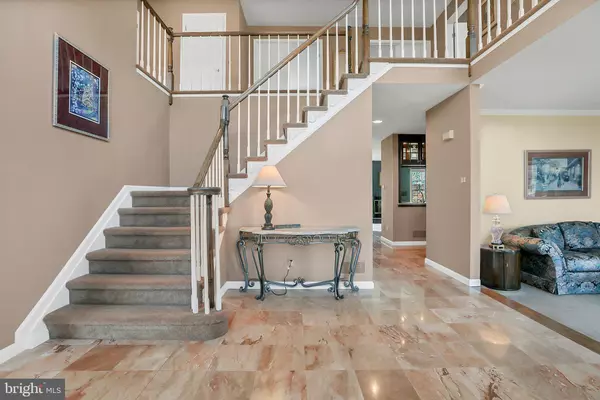$795,000
$799,888
0.6%For more information regarding the value of a property, please contact us for a free consultation.
4 Beds
4 Baths
3,482 SqFt
SOLD DATE : 01/30/2020
Key Details
Sold Price $795,000
Property Type Single Family Home
Sub Type Detached
Listing Status Sold
Purchase Type For Sale
Square Footage 3,482 sqft
Price per Sqft $228
Subdivision Le Parc I
MLS Listing ID NJME288776
Sold Date 01/30/20
Style Colonial
Bedrooms 4
Full Baths 3
Half Baths 1
HOA Fees $45
HOA Y/N Y
Abv Grd Liv Area 3,482
Originating Board BRIGHT
Year Built 1988
Annual Tax Amount $21,117
Tax Year 2019
Lot Size 0.780 Acres
Acres 0.78
Lot Dimensions 0.00 x 0.00
Property Description
Welcome to Le Parc and the fabulous VERSAILLES model. Once you arrive at this premier end of cul de sac location you will be impressed by the stately look of this East facing home. The side entry two-car garage and professionally landscaped exterior with front lawn irrigation that backs to a meandering farm field are just some of the many features. This is a one-owner home that has been maintained meticulously with upgrades throughout! As you enter the grand two-story foyer with gleaming marble floors and a stunning chandelier, you will be impressed. But wait this center hall offers a bright sunken formal living room and to the opposite side a spacious formal dining room with loads of natural light. The kitchen has been remodeled and what chef would not be impressed? The six-burner stove is of commercial quality with a heavy-duty exhaust, the countertops are granite and open to the Breakfast area and family room. Ahh, the family room features custom built-ins, fireplace, wet bar and beverage cooler with loads of windows to view the spacious rear yard. The main level features the Master Suite wing, with a soaring ceiling, a mood setting gas fireplace, ample closet space, and a remodeled master bath. On the upper level there you will find a spacious open den, perfect for the home office. One of the upper three bedrooms is a princess suite, complete with a walk-in closet, dressing area and full bath, two additional bedrooms, and an additional full bath make this perfect for the family on the go. Take the (three-stop) elevator down past the main level to the finished basement, there is something for everyone there, from the game room to work out room to the storage area, you will not need for space in this home. This community has it all, how about the amenities...clubhouse with exercise room, pool, newly upgraded playground, and tennis courts. Le Parc is a great commuter location close to Princeton Junction Train station, highways, loads of shopping and cultural events, and Don t forget the Award-Winning West Windsor Schools! Welcome home!
Location
State NJ
County Mercer
Area West Windsor Twp (21113)
Zoning R20
Direction Northeast
Rooms
Other Rooms Living Room, Dining Room, Primary Bedroom, Bedroom 2, Bedroom 3, Bedroom 4, Kitchen, Game Room, Family Room, Foyer, Breakfast Room, Laundry, Loft, Bathroom 2, Bathroom 3, Primary Bathroom
Basement Full, Interior Access, Sump Pump, Water Proofing System, Partially Finished
Main Level Bedrooms 1
Interior
Interior Features Attic, Attic/House Fan, Breakfast Area, Built-Ins, Butlers Pantry, Carpet, Ceiling Fan(s), Crown Moldings, Elevator, Entry Level Bedroom, Family Room Off Kitchen, Formal/Separate Dining Room, Kitchen - Eat-In, Kitchen - Gourmet, Primary Bath(s), Pantry, Stall Shower, Upgraded Countertops, Walk-in Closet(s), Window Treatments
Hot Water Natural Gas
Heating Forced Air, Zoned
Cooling Central A/C, Zoned
Flooring Ceramic Tile, Carpet, Hardwood
Fireplaces Number 2
Equipment Built-In Microwave, Commercial Range, Dishwasher, Dryer, Exhaust Fan, Microwave, Oven - Self Cleaning, Oven/Range - Gas, Range Hood, Six Burner Stove, Washer, Water Heater
Fireplace Y
Window Features Double Pane
Appliance Built-In Microwave, Commercial Range, Dishwasher, Dryer, Exhaust Fan, Microwave, Oven - Self Cleaning, Oven/Range - Gas, Range Hood, Six Burner Stove, Washer, Water Heater
Heat Source Natural Gas
Laundry Main Floor
Exterior
Utilities Available Under Ground
Water Access N
Roof Type Asphalt
Accessibility Accessible Switches/Outlets, Chairlift, Elevator, Grab Bars Mod, Other
Garage N
Building
Story 2
Foundation Block
Sewer Public Sewer
Water Public
Architectural Style Colonial
Level or Stories 2
Additional Building Above Grade, Below Grade
Structure Type Cathedral Ceilings,Vaulted Ceilings
New Construction N
Schools
High Schools High School South
School District West Windsor-Plainsboro Regional
Others
Senior Community No
Tax ID 13-00016 14-00401
Ownership Fee Simple
SqFt Source Assessor
Acceptable Financing Conventional, Cash
Listing Terms Conventional, Cash
Financing Conventional,Cash
Special Listing Condition Standard
Read Less Info
Want to know what your home might be worth? Contact us for a FREE valuation!

Our team is ready to help you sell your home for the highest possible price ASAP

Bought with Catherine A O'Connell • Coldwell Banker Residential Brokerage-Princeton Jc
"My job is to find and attract mastery-based agents to the office, protect the culture, and make sure everyone is happy! "
12 Terry Drive Suite 204, Newtown, Pennsylvania, 18940, United States






