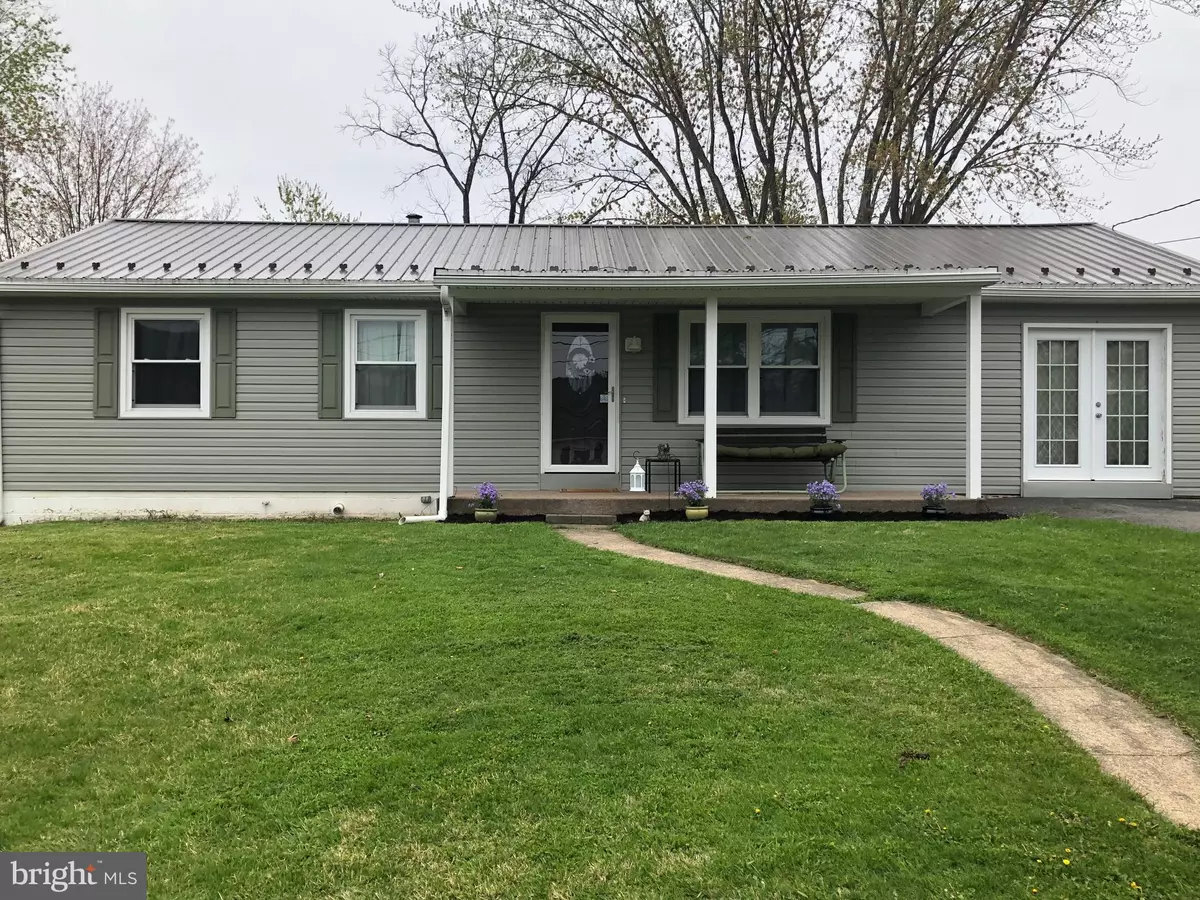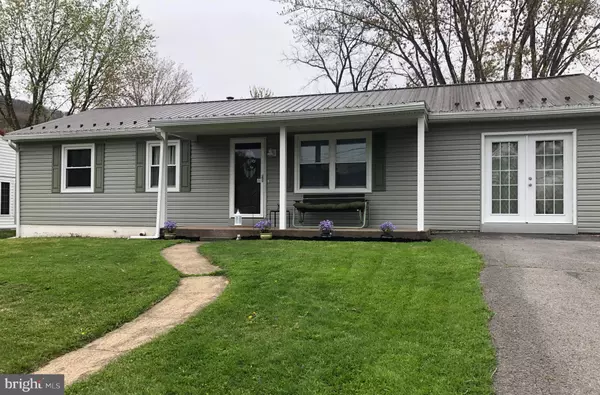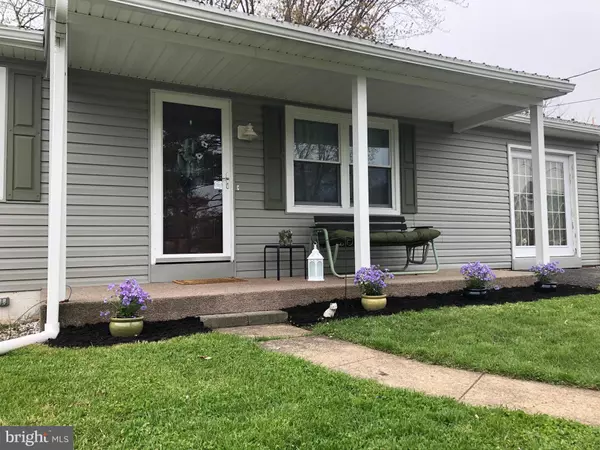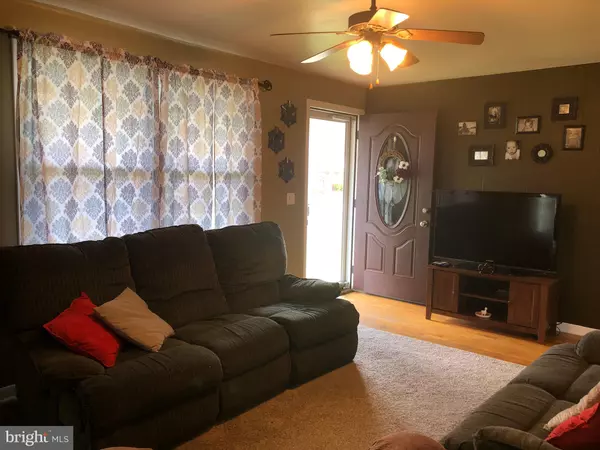$126,500
$124,900
1.3%For more information regarding the value of a property, please contact us for a free consultation.
3 Beds
3 Baths
1,848 SqFt
SOLD DATE : 06/12/2020
Key Details
Sold Price $126,500
Property Type Single Family Home
Sub Type Detached
Listing Status Sold
Purchase Type For Sale
Square Footage 1,848 sqft
Price per Sqft $68
Subdivision None Available
MLS Listing ID MDAL134054
Sold Date 06/12/20
Style Ranch/Rambler
Bedrooms 3
Full Baths 2
Half Baths 1
HOA Y/N N
Abv Grd Liv Area 1,248
Originating Board BRIGHT
Year Built 1959
Annual Tax Amount $1,012
Tax Year 2019
Lot Size 8,330 Sqft
Acres 0.19
Property Description
Renovated 3 Bedroom 2.5 Bath Rancher located at the end of the street offering privacy! This home features hardwood flooring, a spacious kitchen with breakfast room, sitting area, Family Room, and partially finished lower level complete with a custom bar! The unfinished portion of the lower level features a large workshop. Sit outside and relax on the front porch area or large rear deck! Storage building included as well. Recent updates include new metal roof, siding, windows, and hot water tank! Sellers are currently adhering to the MD Stay at Home order and therefore anyone interested please contact us for a virtual tour which can also be found attached to the listing.
Location
State MD
County Allegany
Area Lavale - Allegany County (Mdal4)
Zoning RESIDENTIAL
Rooms
Other Rooms Sitting Room, Bedroom 2, Bedroom 3, Kitchen, Family Room, Bedroom 1, Laundry, Recreation Room, Workshop, Bathroom 1, Bathroom 2
Basement Other, Improved, Interior Access, Partially Finished, Workshop
Main Level Bedrooms 3
Interior
Interior Features Attic, Breakfast Area, Ceiling Fan(s), Entry Level Bedroom, Family Room Off Kitchen, Floor Plan - Traditional, Kitchen - Country, Kitchen - Eat-In, Kitchen - Table Space, Tub Shower, Wood Floors
Hot Water Natural Gas
Heating Heat Pump(s)
Cooling Ceiling Fan(s), Central A/C
Flooring Ceramic Tile, Hardwood, Laminated, Vinyl
Equipment Dryer, Exhaust Fan, Humidifier, Icemaker, Oven/Range - Gas, Refrigerator, Washer
Fireplace N
Appliance Dryer, Exhaust Fan, Humidifier, Icemaker, Oven/Range - Gas, Refrigerator, Washer
Heat Source Natural Gas
Exterior
Exterior Feature Porch(es), Deck(s)
Water Access N
Roof Type Metal
Accessibility None
Porch Porch(es), Deck(s)
Garage N
Building
Lot Description Cleared, Front Yard, Landscaping, Rear Yard
Story 2
Sewer Public Sewer
Water Public
Architectural Style Ranch/Rambler
Level or Stories 2
Additional Building Above Grade, Below Grade
New Construction N
Schools
Elementary Schools Parkside
Middle Schools Braddock
High Schools Allegany
School District Allegany County Public Schools
Others
Senior Community No
Tax ID 0129035520
Ownership Fee Simple
SqFt Source Estimated
Special Listing Condition Standard
Read Less Info
Want to know what your home might be worth? Contact us for a FREE valuation!

Our team is ready to help you sell your home for the highest possible price ASAP

Bought with Deborah K Grimm • Perry Wellington Realty, LLC
"My job is to find and attract mastery-based agents to the office, protect the culture, and make sure everyone is happy! "
12 Terry Drive Suite 204, Newtown, Pennsylvania, 18940, United States






