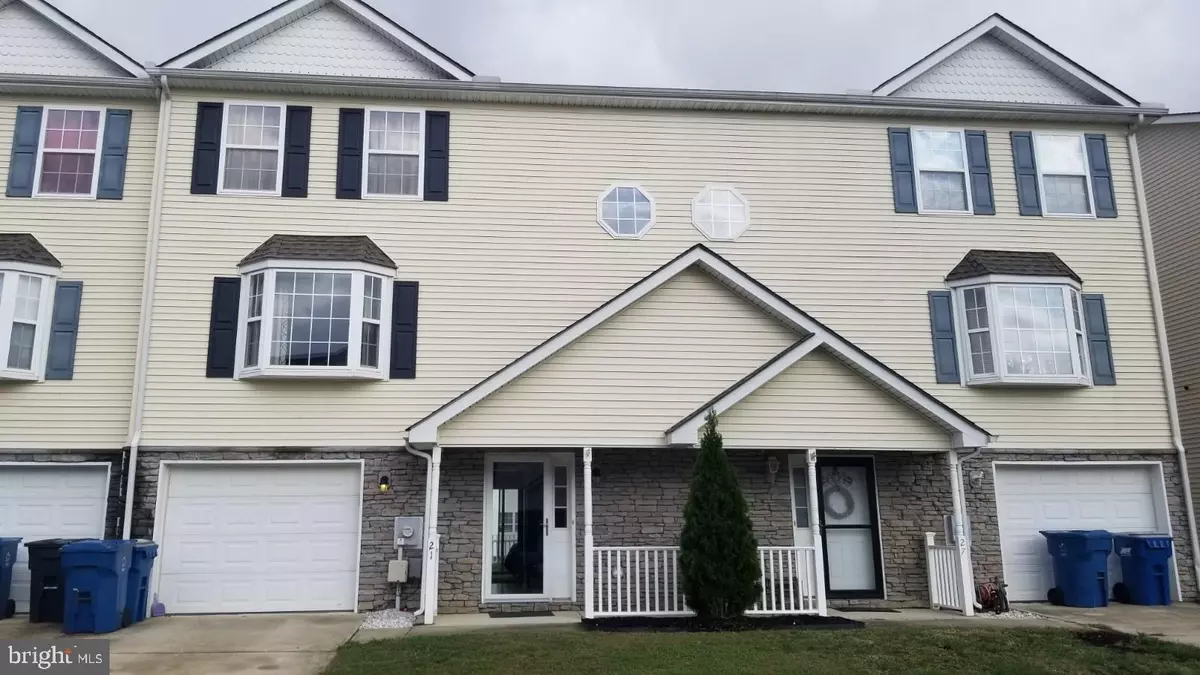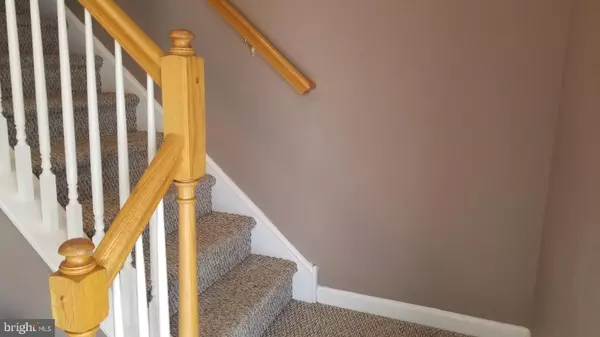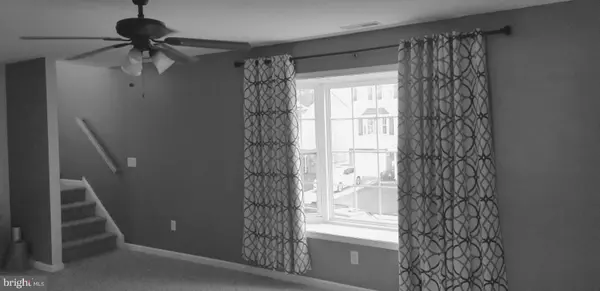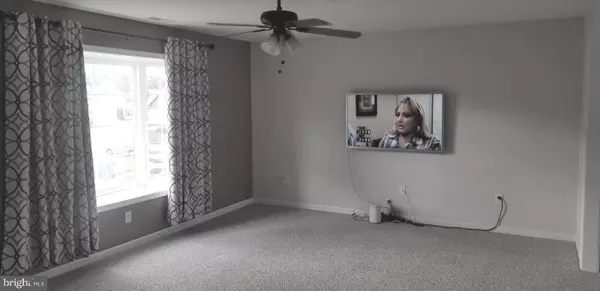$245,000
$240,000
2.1%For more information regarding the value of a property, please contact us for a free consultation.
4 Beds
3 Baths
1,892 SqFt
SOLD DATE : 12/15/2021
Key Details
Sold Price $245,000
Property Type Townhouse
Sub Type Interior Row/Townhouse
Listing Status Sold
Purchase Type For Sale
Square Footage 1,892 sqft
Price per Sqft $129
Subdivision Greens At Wyoming
MLS Listing ID DEKT2004122
Sold Date 12/15/21
Style Colonial
Bedrooms 4
Full Baths 2
Half Baths 1
HOA Fees $25/ann
HOA Y/N Y
Abv Grd Liv Area 1,892
Originating Board BRIGHT
Year Built 2007
Annual Tax Amount $1,490
Tax Year 2021
Lot Size 2,178 Sqft
Acres 0.05
Lot Dimensions 0.05 x 0.00
Property Description
Pride of ownership shows throughout this spacious townhome located in the Caesar Rodney School District. Features a one car garage (with gar. opener & remote) and enough room to park a couple cars in the concrete driveway. Classy stone front under the porch. Owner installed a quality storm door and combination front door entry lock. As you enter the main floor you will find the ent. to the garage to your right, to the left is the utility area with Washer & Dryer. Straight back is the entrance to the 4th Bedroom or it could be used as a Family Room. This room has a nice sized closet and a half bath. A nice view of the fenced rear yard can be seen through the Slider Door that leads to a small concrete patio. Upstairs to the first floor you will find an open floor plan. Large Living Room with Berber Carpet installed in 2019. Large Bay Window lets in plenty of sunshine. Has a newer Ceiling Fan. The L.R. flows into the Berber Carpted Dining room with ceiling fan and large double window for back yard views. The spacious Kitchen can be entered through the Dining Room or through the hallway off the L.R. The kitchen as recessed lighting, vinyl floors, formica countertops ( in excellent condition), Dbl S.S. sink, and lots of cabinets. All appliances are included except microwave. Pantry conveniently located close to the Refrigerator and countertop. Upstairs you will find the Master BR with 2 side by side closets and private bath with walk in shower. This room is carpeted and has a ceiling fan. The other 2 BR's are carpeted and one has a ceiling fan. One more Full Bath completes the tour of the upstairs. This Bath has a new Tile Floor, Sink, & Toilet and this Bathroom has a full tub/shower combination. In the upstairs hallway you will find the ent. to the Attic. via access panel.This home has been custom painted, the garage was just recently painted. Other items to mention are: Under Cabinet Lights in Kitchen, Nest Pro Thermostat that can be controlled with your cell phone, and a 4' Vinyl Fence in the rear yard. Another perk is that the Townhomes on this street have the largest open area in the back of the homes. Plenty of room between the next street of Townhomes. Schedule your tour today, this home offers more than New Constructed Townhomes in the C.R. District selling for more. Seller is moving to Az to be closer to family.
Location
State DE
County Kent
Area Caesar Rodney (30803)
Zoning R2
Direction South
Rooms
Other Rooms Living Room, Dining Room, Bedroom 2, Bedroom 3, Bedroom 4, Kitchen, Bedroom 1, Bathroom 2, Bathroom 3
Main Level Bedrooms 1
Interior
Interior Features Carpet, Ceiling Fan(s), Chair Railings, Dining Area, Entry Level Bedroom, Floor Plan - Open, Formal/Separate Dining Room, Kitchen - Eat-In, Kitchen - Table Space, Pantry, Recessed Lighting, Stall Shower, Tub Shower
Hot Water Electric
Heating Forced Air
Cooling Central A/C
Flooring Fully Carpeted, Vinyl
Equipment Dishwasher, Disposal, Dryer - Electric, Icemaker, Oven - Self Cleaning, Oven/Range - Electric, Refrigerator, Washer, Water Heater
Furnishings No
Fireplace N
Window Features Bay/Bow
Appliance Dishwasher, Disposal, Dryer - Electric, Icemaker, Oven - Self Cleaning, Oven/Range - Electric, Refrigerator, Washer, Water Heater
Heat Source Natural Gas
Laundry Lower Floor
Exterior
Exterior Feature Porch(es), Patio(s)
Parking Features Garage - Front Entry, Garage Door Opener, Inside Access
Garage Spaces 3.0
Utilities Available Cable TV Available, Electric Available, Natural Gas Available, Phone Available, Sewer Available, Water Available
Water Access N
Roof Type Architectural Shingle
Accessibility None
Porch Porch(es), Patio(s)
Attached Garage 1
Total Parking Spaces 3
Garage Y
Building
Lot Description Front Yard, Rear Yard
Story 3
Foundation Concrete Perimeter
Sewer Public Sewer
Water Public
Architectural Style Colonial
Level or Stories 3
Additional Building Above Grade, Below Grade
Structure Type Dry Wall
New Construction N
Schools
Elementary Schools W.B. Simpson
Middle Schools Fred Fifer
High Schools Caesar Rodney
School District Caesar Rodney
Others
Pets Allowed Y
HOA Fee Include Common Area Maintenance,Lawn Maintenance,Snow Removal
Senior Community No
Tax ID NM-20-09409-02-5600-000
Ownership Fee Simple
SqFt Source Assessor
Acceptable Financing FHA, VA, Conventional, Cash
Horse Property N
Listing Terms FHA, VA, Conventional, Cash
Financing FHA,VA,Conventional,Cash
Special Listing Condition Standard
Pets Allowed Cats OK, Dogs OK
Read Less Info
Want to know what your home might be worth? Contact us for a FREE valuation!

Our team is ready to help you sell your home for the highest possible price ASAP

Bought with Sean P McCracken • RE/MAX Eagle Realty
"My job is to find and attract mastery-based agents to the office, protect the culture, and make sure everyone is happy! "
12 Terry Drive Suite 204, Newtown, Pennsylvania, 18940, United States






