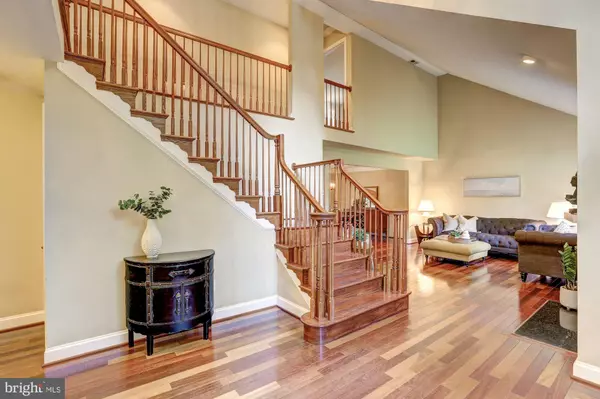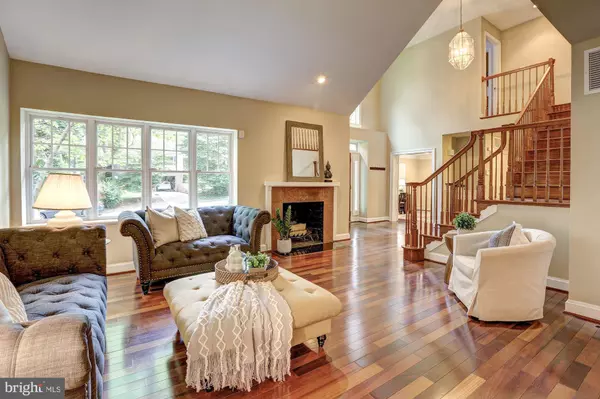$1,160,000
$1,195,000
2.9%For more information regarding the value of a property, please contact us for a free consultation.
5 Beds
5 Baths
4,229 SqFt
SOLD DATE : 08/27/2020
Key Details
Sold Price $1,160,000
Property Type Single Family Home
Sub Type Detached
Listing Status Sold
Purchase Type For Sale
Square Footage 4,229 sqft
Price per Sqft $274
Subdivision North Chevy Chase
MLS Listing ID MDMC714436
Sold Date 08/27/20
Style Colonial
Bedrooms 5
Full Baths 4
Half Baths 1
HOA Y/N N
Abv Grd Liv Area 3,629
Originating Board BRIGHT
Year Built 2001
Annual Tax Amount $16,564
Tax Year 2019
Lot Size 9,973 Sqft
Acres 0.23
Property Description
CHEVY CHASE, 5k+ SF, AMAZING VALUE! Welcome home to gorgeous Husted Drive. From the stunning stone facade punctuated by lovely architectural detailing to the expansive and functional interior designed to make daily living a pleasure, it really does check every box! Main Level Features: Grand, 2-story entry foyer with large arched transom window spanning 2 levels; gorgeous hardwood floors throughout; wood burning fireplace in open living room with dramatic vaulted ceiling; formal dining room with large windows overlooking the deck; open, eat-in kitchen with Thermador cooktop; center island, maple cabinetry, black stainless steel double drawer refrigerator and double wall ovens (2017), built-in microwave (2017), Bosch dishwasher and French doors leading to oversized deck; huge great room with windows on 3 sides open to kitchen; Bedroom #5/home office perfectly tucked away; powder room and laundry room with 2020 Washer and Dryer. . Upper Level Features: Master Suite with vaulted ceiling, walk in closet; Master Bath with separate shower, jetted tub, dual vanity and WC; Bedroom #2 with full bath en suite with double vanity and large closets; Bedrooms #3 and #4 with hardwood floors and Jack and Jill full bath #3; large linen closet. Lower Level Features: Large, full daylight recreation room walks out to patio and backyard; full bath #4; huge storage area; access to 2 car, rear load garageOther Features: Dual zone (upper heat pump 2019); HMS Home Warranty; Radon remediation system; 40-year Roof; privacy fencing; large deck; long, private driveway to rear load 2 car garage Easy access to downtown Bethesda, 495 N and S at Connecticut Avenue; Beach Drive, DC and Ride On bus stop at Kensington Parkway just a couple stops to Red Line Metro at Bethesda. Walk to shopping and restaurants (Starbucks and the new Chevy Chase Lakes Shopping Center), Capital Crescent Trail and the new Purple Line Metro Station.
Location
State MD
County Montgomery
Zoning R60
Rooms
Basement Partially Finished
Main Level Bedrooms 1
Interior
Interior Features Breakfast Area, Chair Railings, Crown Moldings, Entry Level Bedroom, Family Room Off Kitchen, Floor Plan - Open, Formal/Separate Dining Room, Kitchen - Eat-In, Kitchen - Gourmet, Kitchen - Island, Primary Bath(s), Recessed Lighting, Wainscotting, Wood Floors
Hot Water Natural Gas
Heating Forced Air
Cooling Central A/C
Flooring Hardwood, Carpet, Ceramic Tile
Fireplaces Number 1
Fireplaces Type Mantel(s)
Equipment Cooktop, Cooktop - Down Draft, Dishwasher, Disposal, Dryer, Icemaker, Microwave, Oven - Double, Oven - Wall, Washer
Fireplace Y
Appliance Cooktop, Cooktop - Down Draft, Dishwasher, Disposal, Dryer, Icemaker, Microwave, Oven - Double, Oven - Wall, Washer
Heat Source Natural Gas
Laundry Main Floor
Exterior
Exterior Feature Deck(s)
Parking Features Garage - Rear Entry, Inside Access
Garage Spaces 2.0
Fence Partially, Privacy
Water Access N
Roof Type Shingle
Accessibility None
Porch Deck(s)
Attached Garage 2
Total Parking Spaces 2
Garage Y
Building
Lot Description Level
Story 3
Sewer Public Sewer
Water Public
Architectural Style Colonial
Level or Stories 3
Additional Building Above Grade, Below Grade
Structure Type High,Vaulted Ceilings
New Construction N
Schools
Elementary Schools North Chevy Chase
Middle Schools Silver Creek
High Schools Bethesda-Chevy Chase
School District Montgomery County Public Schools
Others
Pets Allowed Y
Senior Community No
Tax ID 160700526674
Ownership Fee Simple
SqFt Source Assessor
Acceptable Financing Conventional, Cash
Horse Property N
Listing Terms Conventional, Cash
Financing Conventional,Cash
Special Listing Condition Standard
Pets Allowed No Pet Restrictions
Read Less Info
Want to know what your home might be worth? Contact us for a FREE valuation!

Our team is ready to help you sell your home for the highest possible price ASAP

Bought with Lisa Tucker • Redfin Corp
"My job is to find and attract mastery-based agents to the office, protect the culture, and make sure everyone is happy! "
12 Terry Drive Suite 204, Newtown, Pennsylvania, 18940, United States






