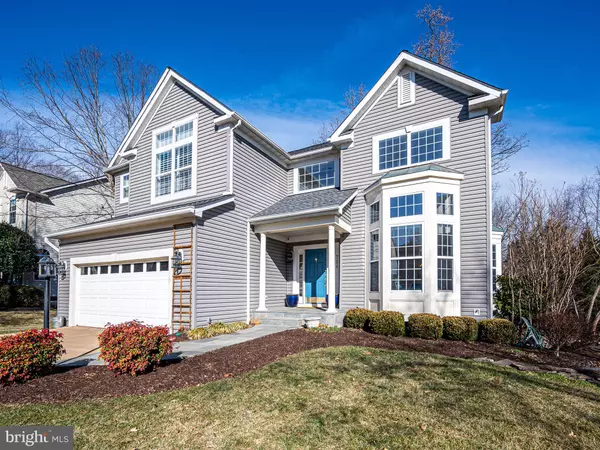$985,000
$875,000
12.6%For more information regarding the value of a property, please contact us for a free consultation.
5 Beds
4 Baths
3,702 SqFt
SOLD DATE : 03/29/2022
Key Details
Sold Price $985,000
Property Type Single Family Home
Sub Type Detached
Listing Status Sold
Purchase Type For Sale
Square Footage 3,702 sqft
Price per Sqft $266
Subdivision Cascades/Potomac
MLS Listing ID VALO2017388
Sold Date 03/29/22
Style Colonial,Contemporary
Bedrooms 5
Full Baths 3
Half Baths 1
HOA Fees $90/qua
HOA Y/N Y
Abv Grd Liv Area 2,937
Originating Board BRIGHT
Year Built 1995
Annual Tax Amount $6,485
Tax Year 2021
Lot Size 9,148 Sqft
Acres 0.21
Property Description
OPEN HOUSE CANCELED - Sellers have accepted offer - Back up offers are welcomed!
Welcome to this beautiful Ryland Home located in Eastern Loudoun's sought-after Cascades/Potomac Lakes community! This spacious Hampton Model boasts 5 Bedrooms and 3.5 Bathrooms on three finished levels with over 3,900 square feet of living space. The light-filled two-story foyer welcomes you into the freshly painted interior. Hardwood floors flow throughout the main level Foyer, Front and Rear Stairs, Living Room, Dining Room, Family Room, Kitchen, Breakfast Room, and Library/Home Office. The Gourmet Kitchen includes stainless steel Thermador appliances, a Jen Air paneled refrigerator, granite countertops, and an oversized Breakfast Room that leads to the screened-in porch and new Composite Deck! Entertaining is easy in the expansive Family Room with a 12-foot ceiling and gas fireplace, located just off the Kitchen. The Library/Home Office offers custom built-ins and French doors for privacy and is adjacent to the Rear Staircase, Powder Room, and Laundry Room. Upstairs you will find hardwood floors and an open landing that overlooks the Living Room. The generous Owner's Suite is a restful retreat with a cathedral ceiling, plantation shutters, and a remodeled Primary Bathroom with its large shower, sunken tub, walk-in closet, double sinks with granite counters, and heated floors! An additional 3 Bedrooms access the newly remodeled Hall Bath. The fully finished walk-out lower level is perfect for game night or extended-stay guests, and features a brand new carpet, a wet bar, a Bedroom, a Bonus/Exercise Room, and a Full Bathroom! The oversized Utility Room offers plenty of storage. Outside the French doors is a fenced-in yard with a large flagstone patio and fire pit. The large two-car garage and flagstone walkway leading to the front porch complete this home! Updates are as follows: (2022) Roof, Hot Water Heater, Interior Paint, and Carpets; (2019) Lower-level Gas Furnace; (2014) Lower-level Condenser; (2013) Upper-level Condenser; (2012) Siding. Other recent updates include remodeled Primary Bathroom and Hall Bathroom, Composite Deck with stairs leading to the patio and Flagstone Hardscape. Enjoy all the Cascades HOA amenities: 5 outdoor swimming pools, tennis and pickle ball courts, basketball courts, 2 fitness centers, tot lots and miles of walking and hiking trails.
Location
State VA
County Loudoun
Zoning 18
Rooms
Other Rooms Living Room, Dining Room, Primary Bedroom, Bedroom 2, Bedroom 3, Bedroom 4, Bedroom 5, Kitchen, Family Room, Library, Breakfast Room, Exercise Room, Recreation Room, Utility Room, Primary Bathroom, Full Bath, Half Bath, Screened Porch
Basement Connecting Stairway, Daylight, Full, Fully Finished, Walkout Level, Sump Pump
Interior
Interior Features Bar, Breakfast Area, Built-Ins, Carpet, Ceiling Fan(s), Combination Dining/Living, Family Room Off Kitchen, Kitchen - Table Space, Recessed Lighting, Wet/Dry Bar, Wood Floors
Hot Water Natural Gas
Heating Forced Air
Cooling Central A/C, Heat Pump(s)
Flooring Carpet, Ceramic Tile, Hardwood, Heated
Fireplaces Number 1
Fireplaces Type Gas/Propane, Fireplace - Glass Doors
Equipment Built-In Microwave, Dishwasher, Disposal, Dryer, Icemaker, Oven/Range - Gas, Refrigerator, Stainless Steel Appliances, Washer - Front Loading
Fireplace Y
Window Features Bay/Bow
Appliance Built-In Microwave, Dishwasher, Disposal, Dryer, Icemaker, Oven/Range - Gas, Refrigerator, Stainless Steel Appliances, Washer - Front Loading
Heat Source Natural Gas
Laundry Main Floor
Exterior
Exterior Feature Deck(s), Enclosed, Patio(s), Porch(es), Screened
Parking Features Garage - Front Entry
Garage Spaces 4.0
Amenities Available Basketball Courts, Common Grounds, Community Center, Exercise Room, Jog/Walk Path, Pool - Outdoor, Tennis Courts, Tot Lots/Playground
Water Access N
Accessibility None
Porch Deck(s), Enclosed, Patio(s), Porch(es), Screened
Attached Garage 2
Total Parking Spaces 4
Garage Y
Building
Story 3
Foundation Other
Sewer Public Sewer
Water Public
Architectural Style Colonial, Contemporary
Level or Stories 3
Additional Building Above Grade, Below Grade
Structure Type 2 Story Ceilings,9'+ Ceilings,Cathedral Ceilings
New Construction N
Schools
Elementary Schools Algonkian
Middle Schools River Bend
High Schools Potomac Falls
School District Loudoun County Public Schools
Others
HOA Fee Include Common Area Maintenance,Management,Road Maintenance,Snow Removal,Trash
Senior Community No
Tax ID 011498032000
Ownership Fee Simple
SqFt Source Assessor
Security Features Exterior Cameras
Acceptable Financing Cash, Conventional, FHA, VA
Listing Terms Cash, Conventional, FHA, VA
Financing Cash,Conventional,FHA,VA
Special Listing Condition Standard
Read Less Info
Want to know what your home might be worth? Contact us for a FREE valuation!

Our team is ready to help you sell your home for the highest possible price ASAP

Bought with Donna C Henshaw • Avery-Hess, REALTORS
"My job is to find and attract mastery-based agents to the office, protect the culture, and make sure everyone is happy! "
12 Terry Drive Suite 204, Newtown, Pennsylvania, 18940, United States






