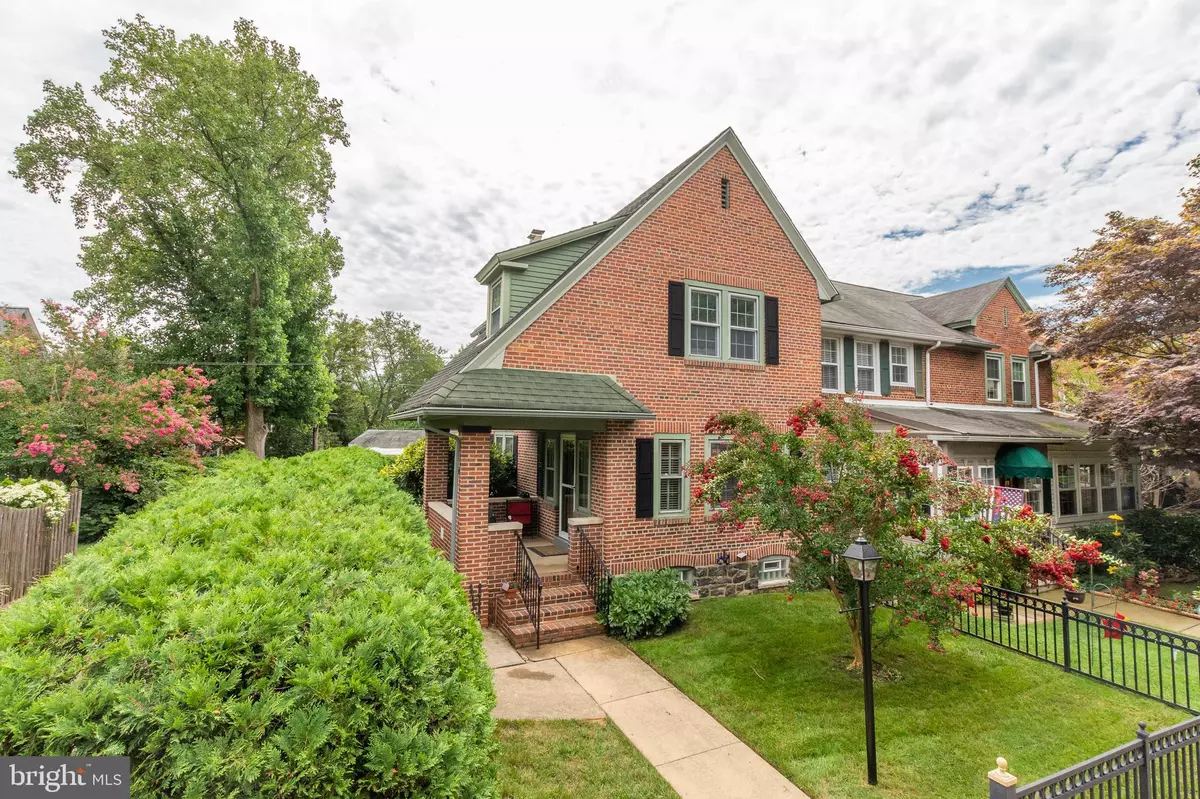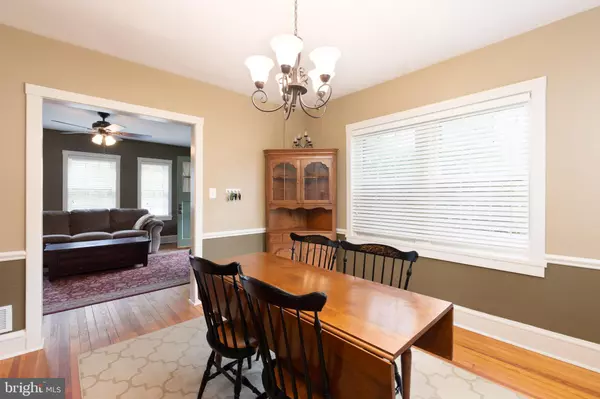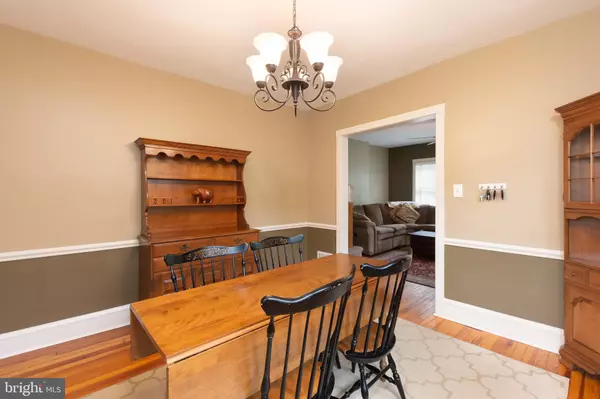$225,000
$219,500
2.5%For more information regarding the value of a property, please contact us for a free consultation.
3 Beds
1 Bath
1,200 SqFt
SOLD DATE : 09/30/2020
Key Details
Sold Price $225,000
Property Type Townhouse
Sub Type End of Row/Townhouse
Listing Status Sold
Purchase Type For Sale
Square Footage 1,200 sqft
Price per Sqft $187
Subdivision Union Park Gardens
MLS Listing ID DENC507842
Sold Date 09/30/20
Style Traditional
Bedrooms 3
Full Baths 1
HOA Y/N N
Abv Grd Liv Area 1,200
Originating Board BRIGHT
Year Built 1920
Annual Tax Amount $2,258
Tax Year 2020
Lot Size 3,049 Sqft
Acres 0.07
Lot Dimensions 33.60 x 95.70
Property Description
Welcome to 400 S Sycamore Street located in the coveted Union Park Gardens neighborhood. This home is a solidly-built semi-detached brick home with amazing curb appeal. Featuring 3 bedrooms and 1 bath. It is complete with hardwood flooring on first floor and hardwood floors under carpeting on second floor. The kitchen has been recently updated to include new appliances, flooring and counter tops. The full bath also been recently updated to reflect a more current style for it's new buyer. The basement provides additional, usable space to use as an exercise area or playroom. Not to mention, additional storage space. Finally, the yard is perfect for entertaining as there is plenty of space. This home is a must see, call to schedule your appointment. Showings begin 8/26/2020
Location
State DE
County New Castle
Area Wilmington (30906)
Zoning 26R-3
Rooms
Other Rooms Living Room, Dining Room, Primary Bedroom, Bedroom 2, Bedroom 3, Kitchen
Basement Full
Interior
Hot Water Natural Gas
Heating Forced Air
Cooling Central A/C
Fireplace N
Heat Source Oil
Exterior
Water Access N
Roof Type Pitched
Accessibility None
Garage N
Building
Story 2
Sewer Public Sewer
Water Public
Architectural Style Traditional
Level or Stories 2
Additional Building Above Grade, Below Grade
New Construction N
Schools
Elementary Schools Austin D. Baltz
High Schools Thomas Mckean
School District Red Clay Consolidated
Others
Senior Community No
Tax ID 26-033.10-068
Ownership Fee Simple
SqFt Source Assessor
Acceptable Financing Conventional, Cash, FHA, Negotiable, VA
Listing Terms Conventional, Cash, FHA, Negotiable, VA
Financing Conventional,Cash,FHA,Negotiable,VA
Special Listing Condition Standard
Read Less Info
Want to know what your home might be worth? Contact us for a FREE valuation!

Our team is ready to help you sell your home for the highest possible price ASAP

Bought with Diane Salvatore • Patterson-Schwartz-Hockessin
"My job is to find and attract mastery-based agents to the office, protect the culture, and make sure everyone is happy! "
12 Terry Drive Suite 204, Newtown, Pennsylvania, 18940, United States






