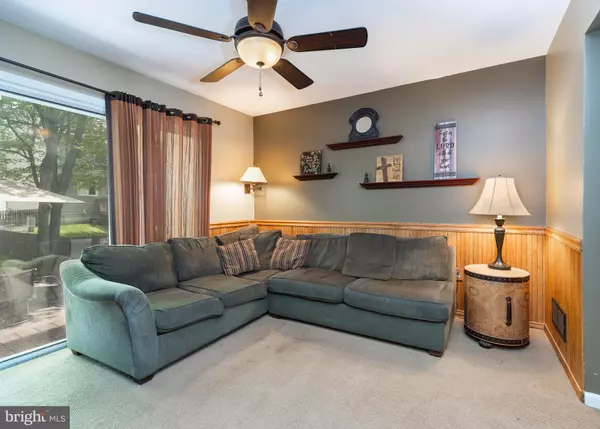$290,000
$285,000
1.8%For more information regarding the value of a property, please contact us for a free consultation.
3 Beds
2 Baths
1,625 SqFt
SOLD DATE : 07/15/2020
Key Details
Sold Price $290,000
Property Type Single Family Home
Sub Type Detached
Listing Status Sold
Purchase Type For Sale
Square Footage 1,625 sqft
Price per Sqft $178
Subdivision Yorkshire Woods
MLS Listing ID DENC502058
Sold Date 07/15/20
Style Colonial
Bedrooms 3
Full Baths 1
Half Baths 1
HOA Y/N N
Abv Grd Liv Area 1,625
Originating Board BRIGHT
Year Built 1993
Annual Tax Amount $2,664
Tax Year 2019
Lot Size 6,534 Sqft
Acres 0.15
Property Description
Sitting on a corner lot in the quaint development of Yorkshire Woods you will find this inviting colonial. Take note of the gorgeous landscaping as you walk up to the entrance of this home. The formal living room greets you as you enter this beautiful home and is open to the family room, leaving the option to separate the space or open it up for a larger gathering. Solid oak wainscoting was added to the family room and the hallway for a custom look. Maintenance-free laminate wood flooring continues through the home into the updated kitchen. Adorned with Corian counter tops, stone tile back-splash, recessed lighting, and newer stainless-steel appliances. The fantastic bar with stylish pendant lights is open to the light-filled dining room. If you need more space to store those extra appliances, no worries, the mudroom, right off from the kitchen has tons of storage. Conveniently located off the mudroom is the side-entrance two-bay garage, with an added storage bump out. The bright and spacious master bedroom can be found on the upper level with an enormous walk-in closet. Leading through the door is the hall bath, completely remodeled in 2019. Finishing off the upstairs you will find two additional bedrooms. The ideal entertainment space can be found on the lower level with a family room and a bonus finished space, currently being used as home school and a gaming area. More storage can be found on the unfinished side. Enjoy summer evenings relaxing and BBQs on the over sized back deck. Original owners of this home have thoughtfully maintained this home with all the polybutylene piping replaced (2009), new water heater (2019), new AC (2019), new shutters (2019) and a beautiful new front door (2019). Located within the 5-mile radius of the highly acclaimed Newark Charter School, within the city limits of Newark, close to all major highways including I95 and just a few minutes to the University of Delaware makes this home a model location. This one won t last, schedule your tour today!
Location
State DE
County New Castle
Area Newark/Glasgow (30905)
Zoning 18RD
Rooms
Other Rooms Living Room, Dining Room, Primary Bedroom, Kitchen, Family Room, Bathroom 2, Bathroom 3
Basement Partially Finished
Interior
Heating Heat Pump - Gas BackUp
Cooling Central A/C
Heat Source Natural Gas
Exterior
Exterior Feature Deck(s)
Parking Features Garage - Side Entry
Garage Spaces 2.0
Water Access N
Accessibility None
Porch Deck(s)
Attached Garage 2
Total Parking Spaces 2
Garage Y
Building
Story 2
Sewer Private Sewer
Water Public
Architectural Style Colonial
Level or Stories 2
Additional Building Above Grade, Below Grade
New Construction N
Schools
Elementary Schools Mcvey
Middle Schools Gauger-Cobbs
High Schools Glasgow
School District Christina
Others
Senior Community No
Tax ID 1805800006
Ownership Fee Simple
SqFt Source Estimated
Special Listing Condition Standard
Read Less Info
Want to know what your home might be worth? Contact us for a FREE valuation!

Our team is ready to help you sell your home for the highest possible price ASAP

Bought with Sandra Lamprecht Huffman • Coldwell Banker Realty
"My job is to find and attract mastery-based agents to the office, protect the culture, and make sure everyone is happy! "
12 Terry Drive Suite 204, Newtown, Pennsylvania, 18940, United States






