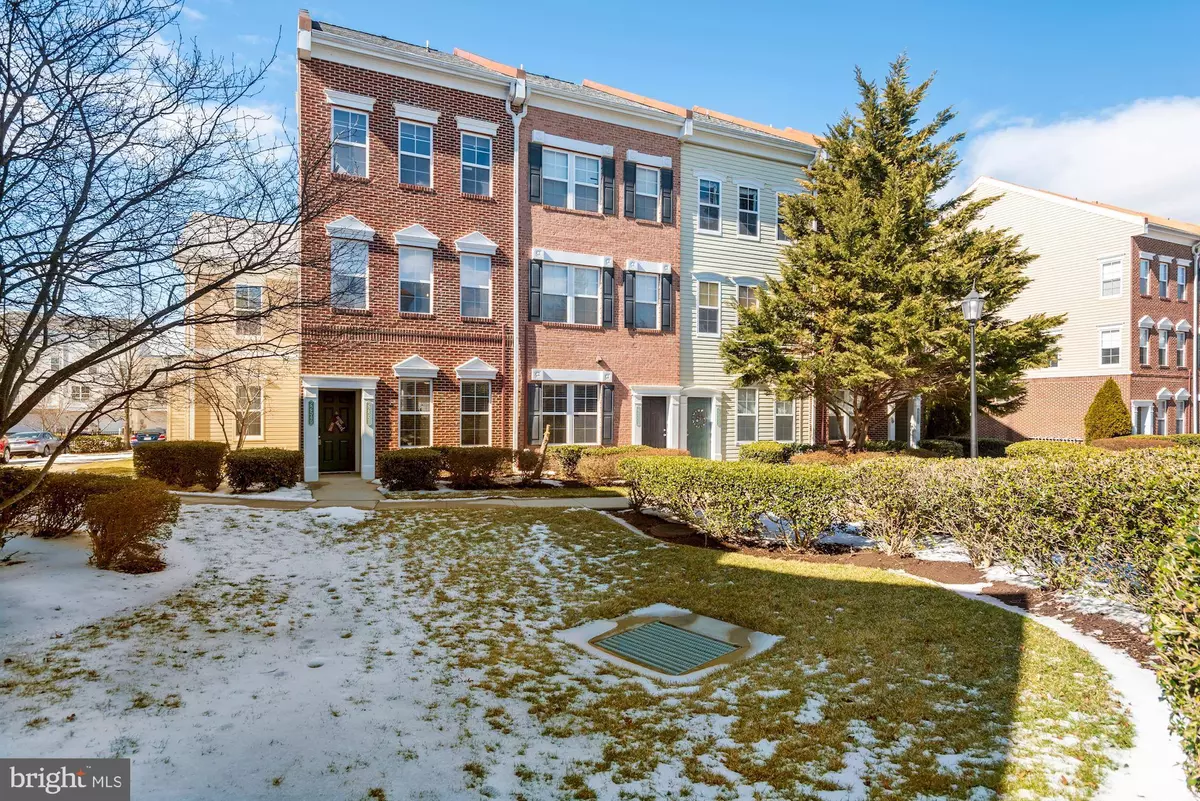$365,000
$354,990
2.8%For more information regarding the value of a property, please contact us for a free consultation.
2 Beds
3 Baths
1,596 SqFt
SOLD DATE : 03/16/2021
Key Details
Sold Price $365,000
Property Type Condo
Sub Type Condo/Co-op
Listing Status Sold
Purchase Type For Sale
Square Footage 1,596 sqft
Price per Sqft $228
Subdivision Summerfield
MLS Listing ID VALO430774
Sold Date 03/16/21
Style Traditional,Colonial
Bedrooms 2
Full Baths 2
Half Baths 1
Condo Fees $572/mo
HOA Y/N Y
Abv Grd Liv Area 1,596
Originating Board BRIGHT
Year Built 2005
Annual Tax Amount $3,316
Tax Year 2020
Property Description
Rarely available, this 2-3 bedroom, 2.5 bath attached garage townhome is the largest floor plan within the community. Last home of this size listed in July 2019! Another rarity: a finished garage with beautiful durable flooring for your favorite car or couch (sellers used it as a bonus room.) On the main level, spread out in the separate 11 x 10 den? Guest bedroom? Home office? with half bath en suite, closet and corner windows. After working in your office, enjoy the light from floor to ceiling windows (did you see those photos?) and and view of the pool, or lounge on the expanded balcony. Or just relax with family and friends in the open floor plan living room by the fireplace because there is nothing to worry about here: new carpet 2018, new kitchen SS appliances 2019-2020, new W/D 2018, new HVAC system 2019, new hot water heater 2020, and fresh, neutral paint throughout. The community has you covered too, with high speed internet, basic cable, snow and trash removal, and recreational amenities included in HOA fee. Work out in the fitness center, take the walking paths to the playground or to the on-site dog park, or stroll across the street to Brambleton Town Center with grocery, shops and restaurants. When you are at home why not surround yourself with everything you could want?
Location
State VA
County Loudoun
Zoning 01
Rooms
Other Rooms Dining Room, Primary Bedroom, Bedroom 2, Kitchen, Family Room, Den, Laundry, Other, Bathroom 2, Bonus Room, Primary Bathroom, Half Bath
Interior
Interior Features Carpet, Ceiling Fan(s), Combination Dining/Living, Combination Kitchen/Dining, Efficiency, Floor Plan - Open, Pantry, Upgraded Countertops, Walk-in Closet(s), Wood Floors
Hot Water Natural Gas
Heating Heat Pump(s), Programmable Thermostat
Cooling Central A/C
Flooring Carpet, Hardwood, Vinyl
Fireplaces Number 1
Fireplaces Type Gas/Propane, Screen
Equipment Stainless Steel Appliances, Energy Efficient Appliances, Oven/Range - Gas, Built-In Microwave, Dishwasher, Disposal, Freezer, Icemaker, Refrigerator, Washer/Dryer Stacked
Furnishings No
Fireplace Y
Appliance Stainless Steel Appliances, Energy Efficient Appliances, Oven/Range - Gas, Built-In Microwave, Dishwasher, Disposal, Freezer, Icemaker, Refrigerator, Washer/Dryer Stacked
Heat Source Natural Gas
Laundry Washer In Unit, Dryer In Unit, Main Floor
Exterior
Exterior Feature Balcony
Parking Features Additional Storage Area, Garage - Rear Entry, Garage Door Opener
Garage Spaces 2.0
Utilities Available Cable TV, Electric Available, Natural Gas Available, Phone Available
Amenities Available Basketball Courts, Club House, Common Grounds, Community Center, Fitness Center, Hot tub, Jog/Walk Path, Party Room, Pool - Outdoor, Recreational Center, Tot Lots/Playground, Other
Water Access N
Roof Type Shingle
Accessibility None
Porch Balcony
Attached Garage 1
Total Parking Spaces 2
Garage Y
Building
Story 3
Sewer Public Sewer
Water Public
Architectural Style Traditional, Colonial
Level or Stories 3
Additional Building Above Grade, Below Grade
Structure Type 9'+ Ceilings
New Construction N
Schools
School District Loudoun County Public Schools
Others
Pets Allowed Y
HOA Fee Include Cable TV,High Speed Internet,Recreation Facility,Pool(s),Common Area Maintenance,Ext Bldg Maint,Lawn Maintenance,Reserve Funds,Road Maintenance,Snow Removal,Trash
Senior Community No
Tax ID 158152139001
Ownership Condominium
Security Features Main Entrance Lock,Security System,Smoke Detector
Acceptable Financing Cash, Negotiable, VA, Conventional
Horse Property N
Listing Terms Cash, Negotiable, VA, Conventional
Financing Cash,Negotiable,VA,Conventional
Special Listing Condition Standard
Pets Allowed No Pet Restrictions
Read Less Info
Want to know what your home might be worth? Contact us for a FREE valuation!

Our team is ready to help you sell your home for the highest possible price ASAP

Bought with Gitte Long • Redfin Corporation
"My job is to find and attract mastery-based agents to the office, protect the culture, and make sure everyone is happy! "
12 Terry Drive Suite 204, Newtown, Pennsylvania, 18940, United States






