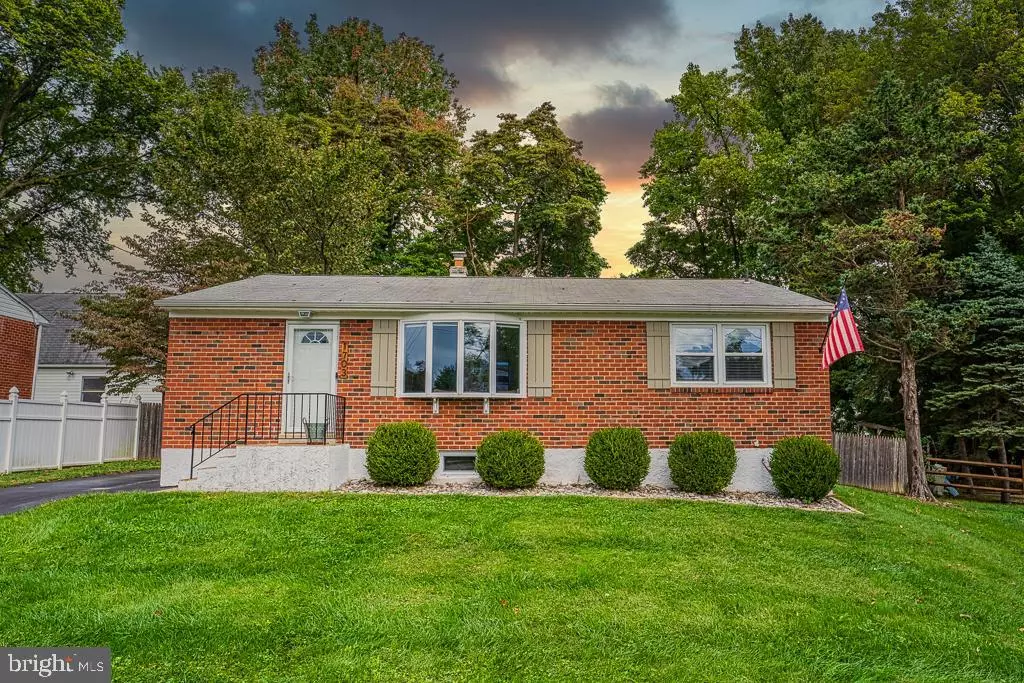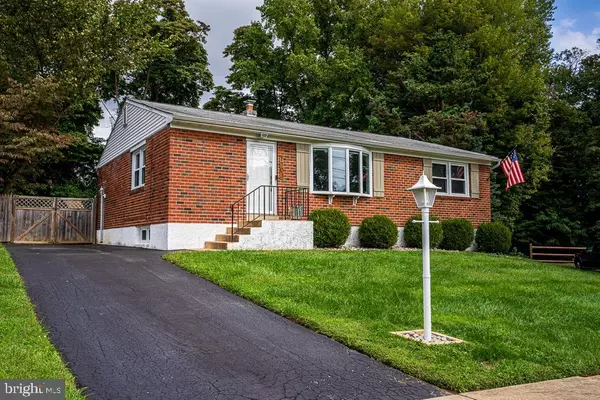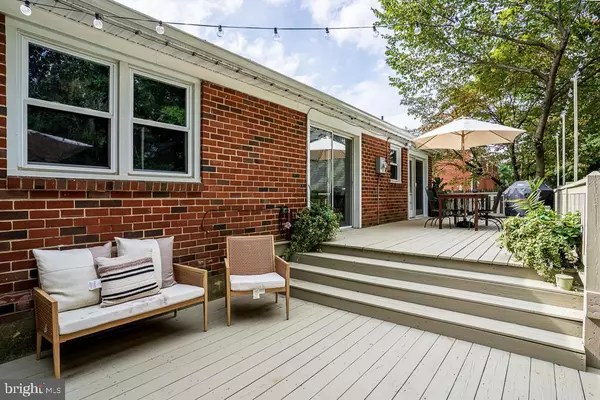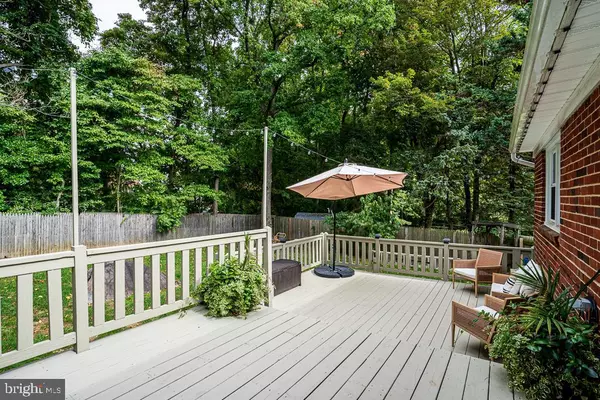$406,000
$399,927
1.5%For more information regarding the value of a property, please contact us for a free consultation.
3 Beds
2 Baths
1,825 SqFt
SOLD DATE : 02/11/2022
Key Details
Sold Price $406,000
Property Type Single Family Home
Sub Type Detached
Listing Status Sold
Purchase Type For Sale
Square Footage 1,825 sqft
Price per Sqft $222
Subdivision Afton
MLS Listing ID DENC2010462
Sold Date 02/11/22
Style Ranch/Rambler
Bedrooms 3
Full Baths 1
Half Baths 1
HOA Y/N N
Abv Grd Liv Area 1,825
Originating Board BRIGHT
Year Built 1966
Annual Tax Amount $2,041
Tax Year 2021
Lot Size 9,148 Sqft
Acres 0.21
Property Description
Welcome to this North Wilmington "Home Sweet Home" - One of a Kind at the "End of a Culdesac - that backs up to PA Woods!!! Amazing Taxes will get you the home of your dreams!! with a GREAT monthly payment!!! Downsizing or First time Buyers - this is truly the way to go!!! This Amazing Brick Afton Home is something out of Pottery Barn - The Open Floor Plan Welcomes you to the Living with Four Pane Large Front window letting natural light -Great Home to Entertain large gatherings with the open floor concept to the Dining Room and Amazing Designer Kitchen with White Shaker Cabinets, White Counter Tops with Tile Backsplash & Tile Flooring Sliders to the double tiered deck & yard - New Tiled Hall Bath plus Double Sink, Newer Flooring, New Full Finished Lower Level with New Powder Room with Plenty of Room for another shower, Separate Room with Barn Doors can easily be 4th bedroom/Office or Gym, Plenty of storage PLUS AMAZING 2 Tiered Deck and flat yard - Don't miss out on another one!!! Hurry to the open house - Sunday November 21st - 1 to 3!!!
Location
State DE
County New Castle
Area Brandywine (30901)
Zoning NC6.5
Rooms
Other Rooms Living Room, Dining Room, Primary Bedroom, Bedroom 2, Bedroom 3, Kitchen, Family Room, Exercise Room, Laundry, Bathroom 2
Basement Full, Fully Finished
Main Level Bedrooms 3
Interior
Interior Features Ceiling Fan(s), Kitchen - Eat-In, Carpet, Combination Dining/Living, Flat, Floor Plan - Open, Kitchen - Gourmet, Pantry, Tub Shower, Wood Floors
Hot Water Natural Gas
Heating Forced Air
Cooling Central A/C
Flooring Wood, Ceramic Tile, Carpet
Equipment Dishwasher, Built-In Range, Built-In Microwave
Fireplace N
Appliance Dishwasher, Built-In Range, Built-In Microwave
Heat Source Natural Gas
Laundry Lower Floor
Exterior
Exterior Feature Deck(s)
Garage Spaces 3.0
Fence Rear
Utilities Available Cable TV
Water Access N
View Trees/Woods
Roof Type Shingle
Street Surface Black Top
Accessibility None
Porch Deck(s)
Road Frontage City/County
Total Parking Spaces 3
Garage N
Building
Lot Description Backs to Trees, Cul-de-sac, Landscaping, Rear Yard
Story 1
Foundation Concrete Perimeter
Sewer Public Sewer
Water Public
Architectural Style Ranch/Rambler
Level or Stories 1
Additional Building Above Grade
New Construction N
Schools
High Schools Concord
School District Brandywine
Others
Senior Community No
Tax ID 06-025.00-034
Ownership Fee Simple
SqFt Source Estimated
Acceptable Financing Cash, Conventional, FHA, VA
Listing Terms Cash, Conventional, FHA, VA
Financing Cash,Conventional,FHA,VA
Special Listing Condition Standard
Read Less Info
Want to know what your home might be worth? Contact us for a FREE valuation!

Our team is ready to help you sell your home for the highest possible price ASAP

Bought with Christina B Sutherland • Keller Williams Real Estate - West Chester
"My job is to find and attract mastery-based agents to the office, protect the culture, and make sure everyone is happy! "
12 Terry Drive Suite 204, Newtown, Pennsylvania, 18940, United States






