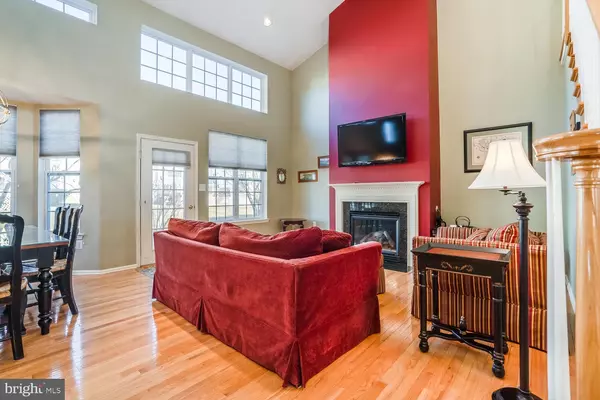$640,000
$595,000
7.6%For more information regarding the value of a property, please contact us for a free consultation.
3 Beds
3 Baths
2,668 SqFt
SOLD DATE : 05/16/2022
Key Details
Sold Price $640,000
Property Type Single Family Home
Listing Status Sold
Purchase Type For Sale
Square Footage 2,668 sqft
Price per Sqft $239
Subdivision Carriage Gate
MLS Listing ID NJHT2000762
Sold Date 05/16/22
Style Colonial
Bedrooms 3
Full Baths 2
Half Baths 1
HOA Fees $220/mo
HOA Y/N Y
Abv Grd Liv Area 2,668
Originating Board BRIGHT
Year Built 2004
Annual Tax Amount $11,604
Tax Year 2021
Lot Size 6,638 Sqft
Acres 0.15
Lot Dimensions 0.00 x 0.00
Property Description
This highly sought-after Carriage Gate "Kentucky" model features a luxurious 1st floor master suite, dramatic open-concept plan with vaulted ceilings & clearstory windows, gas FP, spacious FR, elegant LR & DR and 1st floor office & laundry/mud room. Upstairs is a lg loft along with 2 more BR's and 2nd full BA. In addition to the finished Media/Game Room, there is rough plumbing already in place for a 3rd full BA in the basement! Extensively upgraded with recessed lighting, gourmet chef's kitchen with granite counters, tiled backsplash, stainless steel appliances & naturally finished 42" cherry cabinetry + UPGRADED HARDWOOD FLOORING THROUGHOUT and an expansive paver stone patio beautifully landscaped with perennials, butterfly bushes, reblooming lilacs & Spanish lavender. You'll also enjoy the shade and privacy from flowering trees the sellers planted around the patio. All appliances & 1 Year Home Buyer Warranty are included! Pool, tennis & playground are among the community amenities.
Location
State NJ
County Hunterdon
Area Raritan Twp (21021)
Zoning R6LM
Rooms
Other Rooms Living Room, Dining Room, Primary Bedroom, Bedroom 2, Kitchen, Game Room, Family Room, Foyer, Laundry, Loft, Office, Bathroom 3
Basement Full, Partially Finished
Main Level Bedrooms 1
Interior
Interior Features Floor Plan - Open, Kitchen - Eat-In, Pantry, Stall Shower, Walk-in Closet(s), Wood Floors
Hot Water Natural Gas
Heating Forced Air
Cooling Central A/C
Flooring Wood
Fireplaces Number 1
Fireplaces Type Gas/Propane
Equipment Built-In Microwave, Oven/Range - Gas, Dishwasher, Refrigerator
Furnishings No
Fireplace Y
Window Features Insulated,Screens
Appliance Built-In Microwave, Oven/Range - Gas, Dishwasher, Refrigerator
Heat Source Natural Gas
Laundry Main Floor, Dryer In Unit, Washer In Unit
Exterior
Parking Features Garage - Front Entry
Garage Spaces 2.0
Water Access N
Roof Type Asphalt
Accessibility 2+ Access Exits, 36\"+ wide Halls
Attached Garage 2
Total Parking Spaces 2
Garage Y
Building
Lot Description Open
Story 2
Sewer Public Sewer
Water Public
Architectural Style Colonial
Level or Stories 2
Additional Building Above Grade, Below Grade
Structure Type 9'+ Ceilings,Vaulted Ceilings
New Construction N
Schools
Elementary Schools Robert Hunter
Middle Schools J P Case
High Schools Hunterdon Central H.S.
School District Flemington-Raritan Regional
Others
Pets Allowed Y
HOA Fee Include Common Area Maintenance,Pool(s),Trash,Lawn Maintenance
Senior Community No
Tax ID 21-00053 04-00024
Ownership Fee Simple
SqFt Source Assessor
Acceptable Financing Conventional, FHA
Listing Terms Conventional, FHA
Financing Conventional,FHA
Special Listing Condition Standard
Pets Allowed Cats OK, Dogs OK
Read Less Info
Want to know what your home might be worth? Contact us for a FREE valuation!

Our team is ready to help you sell your home for the highest possible price ASAP

Bought with Non Member • Non Subscribing Office
"My job is to find and attract mastery-based agents to the office, protect the culture, and make sure everyone is happy! "
12 Terry Drive Suite 204, Newtown, Pennsylvania, 18940, United States






