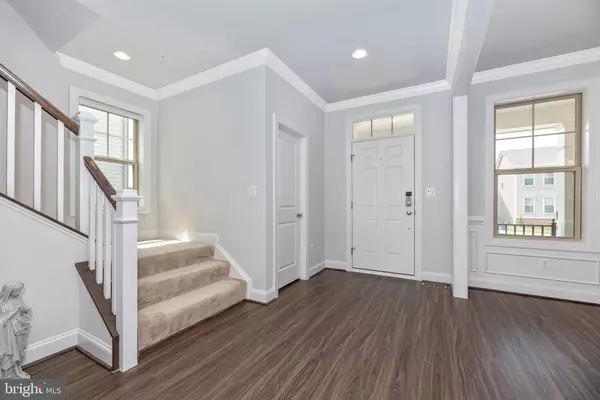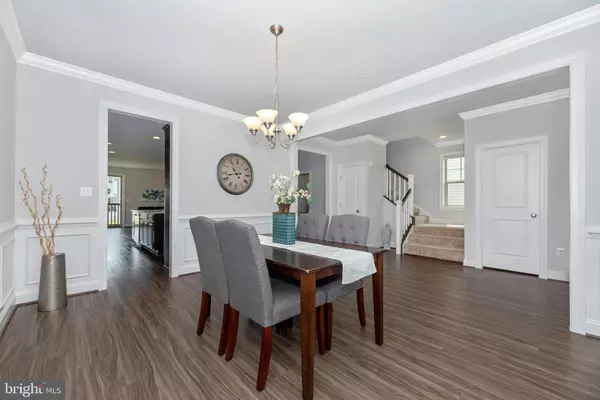$541,000
$541,000
For more information regarding the value of a property, please contact us for a free consultation.
4 Beds
4 Baths
3,406 SqFt
SOLD DATE : 09/04/2020
Key Details
Sold Price $541,000
Property Type Single Family Home
Sub Type Detached
Listing Status Sold
Purchase Type For Sale
Square Footage 3,406 sqft
Price per Sqft $158
Subdivision Landsdale
MLS Listing ID MDFR268706
Sold Date 09/04/20
Style Colonial
Bedrooms 4
Full Baths 3
Half Baths 1
HOA Fees $104/mo
HOA Y/N Y
Abv Grd Liv Area 2,756
Originating Board BRIGHT
Year Built 2019
Annual Tax Amount $1,328
Tax Year 2019
Lot Size 4,730 Sqft
Acres 0.11
Property Description
LESS THAN YOU CAN BUILD FOR AND RECENTLY APPRAISED FOR MORE!Rare opportunity to own a gorgeous, barely lived in Winchester, Barrington Model with a bump-out! This home comes prewired with Alexa, Smart Home wiring with ring doorbell. All that is needed is for Amazon to come out and set it up for you! Offering every upgrade you can imagine: brick exterior, gorgeous flagstone walk and porch, luxury flooring, amazingly upgraded, smart appliances/granite counters/recessed lighting/fan prewiring/heavily padded carpet/upgraded tile/bump-outs..the list goes on! The main level has a large, formal dining room, gourmet/granite/espresso/stainless steel/island kitchen, separate morning room, granite butler's pantry, and landry room. Downstairs is huge with a finished recreation area, full bathroom, and storage areas. Upstairs had four nicely appointed bedrooms, hall bathroom, master suite with tray ceiling and adjoining garden bath with a fantastic soaking tub! All of this and more and in the fantastic community of Landsdale! Landsdale is minutes to 70 and 270 and alternate routes to Montgomery County and south. The home is just a few steps from the enormous outdoor swimming pools, tennis courts, clubhouse, volleyball courts and other amenities! Look no further; you are home!
Location
State MD
County Frederick
Zoning RESIDENTIAL
Rooms
Basement Partially Finished
Interior
Interior Features Built-Ins, Breakfast Area, Bar, Air Filter System, Chair Railings, Crown Moldings, Efficiency, Family Room Off Kitchen, Floor Plan - Open, Formal/Separate Dining Room, Kitchen - Gourmet, Kitchen - Island, Kitchen - Table Space, Primary Bath(s), Pantry, Recessed Lighting, Sprinkler System, Upgraded Countertops, Walk-in Closet(s), Other
Hot Water Electric
Heating Forced Air
Cooling Central A/C
Flooring Carpet, Ceramic Tile, Laminated
Equipment Cooktop, Cooktop - Down Draft, Dishwasher, Energy Efficient Appliances, Exhaust Fan, Humidifier, Microwave, Oven - Double, Refrigerator, Stainless Steel Appliances, Water Heater - High-Efficiency
Appliance Cooktop, Cooktop - Down Draft, Dishwasher, Energy Efficient Appliances, Exhaust Fan, Humidifier, Microwave, Oven - Double, Refrigerator, Stainless Steel Appliances, Water Heater - High-Efficiency
Heat Source Natural Gas
Laundry Main Floor
Exterior
Parking Features Garage - Rear Entry
Garage Spaces 2.0
Amenities Available Basketball Courts, Bike Trail, Club House, Common Grounds, Party Room, Pool - Outdoor, Tennis Courts, Tot Lots/Playground, Volleyball Courts, Other
Water Access N
Accessibility None
Attached Garage 2
Total Parking Spaces 2
Garage Y
Building
Story 3
Sewer Public Sewer
Water Public
Architectural Style Colonial
Level or Stories 3
Additional Building Above Grade, Below Grade
New Construction N
Schools
School District Frederick County Public Schools
Others
HOA Fee Include Common Area Maintenance,Pool(s),Recreation Facility,Snow Removal,Trash
Senior Community No
Tax ID 1109592044
Ownership Fee Simple
SqFt Source Assessor
Acceptable Financing Cash, Conventional, FHA, VA, USDA
Listing Terms Cash, Conventional, FHA, VA, USDA
Financing Cash,Conventional,FHA,VA,USDA
Special Listing Condition Standard
Read Less Info
Want to know what your home might be worth? Contact us for a FREE valuation!

Our team is ready to help you sell your home for the highest possible price ASAP

Bought with Christina D Menter • RE/MAX Advantage Realty
"My job is to find and attract mastery-based agents to the office, protect the culture, and make sure everyone is happy! "
12 Terry Drive Suite 204, Newtown, Pennsylvania, 18940, United States






