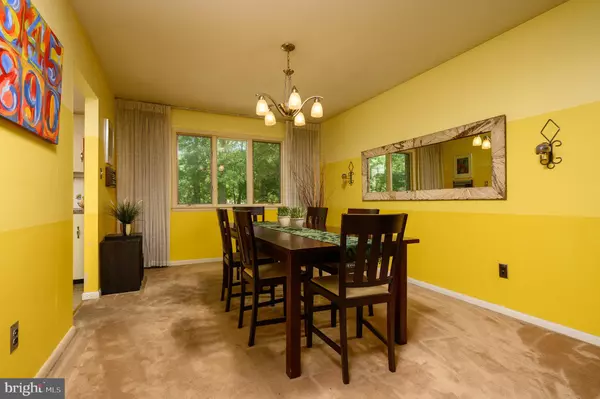$460,000
$484,900
5.1%For more information regarding the value of a property, please contact us for a free consultation.
4 Beds
3 Baths
4,310 SqFt
SOLD DATE : 08/03/2020
Key Details
Sold Price $460,000
Property Type Single Family Home
Sub Type Detached
Listing Status Sold
Purchase Type For Sale
Square Footage 4,310 sqft
Price per Sqft $106
Subdivision Horsham Meadows
MLS Listing ID PAMC651406
Sold Date 08/03/20
Style Contemporary
Bedrooms 4
Full Baths 2
Half Baths 1
HOA Y/N N
Abv Grd Liv Area 2,950
Originating Board BRIGHT
Year Built 1972
Annual Tax Amount $7,302
Tax Year 2019
Lot Size 0.802 Acres
Acres 0.8
Lot Dimensions 273.00 x 0.00
Property Description
Enjoy resort style living in this 4 bedroom 2.5 bath custom built brick beauty in park like setting. This home has a very open floor plan as well as a fantastic family room featuring a raised hearth brick wood burning fireplace and a hip art deco wet bar with wine fridge, blender sockets and decorative glass tiles. Private panoramic views from the gorgeous Florida room with vaulted ceiling , ceramic tile flooring and PTAC heating and cooling. Spacious office with door to yard offering in law suite potential. Inside access to heated garage. Stunning oasis in rear yard with beautiful in ground heated free form pool 45 feet in length 8.5 feet deep. Convenient cabana style dressing room. Unbelievable deatached 30 x 34 garage, perfect for car enthusiast , art, yoga , music or photography studio. Driveway parking for 8 cars. Award Winning Blue Ribbon Hatboro- Horsham School District. Close to Restaurants, Shopping and fabulous parks.
Location
State PA
County Montgomery
Area Horsham Twp (10636)
Zoning R3
Rooms
Other Rooms Living Room, Dining Room, Primary Bedroom, Bedroom 2, Bedroom 3, Bedroom 4, Kitchen, Family Room, Sun/Florida Room, Laundry, Office
Main Level Bedrooms 4
Interior
Interior Features Bar, Attic/House Fan, Built-Ins, Ceiling Fan(s), Floor Plan - Open, Kitchen - Eat-In, Kitchen - Table Space, Primary Bath(s), Pantry, Stall Shower, Wet/Dry Bar
Hot Water Natural Gas
Heating Forced Air
Cooling Central A/C
Fireplaces Number 1
Fireplaces Type Brick, Wood
Equipment Dishwasher, Disposal, Oven/Range - Gas, Refrigerator, Built-In Microwave
Fireplace Y
Appliance Dishwasher, Disposal, Oven/Range - Gas, Refrigerator, Built-In Microwave
Heat Source Natural Gas, Electric
Laundry Lower Floor
Exterior
Exterior Feature Deck(s)
Parking Features Garage - Side Entry, Inside Access, Oversized
Garage Spaces 17.0
Fence Rear
Pool In Ground, Heated
Water Access N
View Panoramic
Accessibility None
Porch Deck(s)
Attached Garage 1
Total Parking Spaces 17
Garage Y
Building
Story 2
Sewer Public Sewer
Water Public
Architectural Style Contemporary
Level or Stories 2
Additional Building Above Grade, Below Grade
New Construction N
Schools
Middle Schools Keith Valley
High Schools Hatboro-Horsham
School District Hatboro-Horsham
Others
Senior Community No
Tax ID 36-00-11720-016
Ownership Fee Simple
SqFt Source Assessor
Special Listing Condition Standard
Read Less Info
Want to know what your home might be worth? Contact us for a FREE valuation!

Our team is ready to help you sell your home for the highest possible price ASAP

Bought with Anthony D Michael • Coldwell Banker Hearthside
"My job is to find and attract mastery-based agents to the office, protect the culture, and make sure everyone is happy! "
12 Terry Drive Suite 204, Newtown, Pennsylvania, 18940, United States






