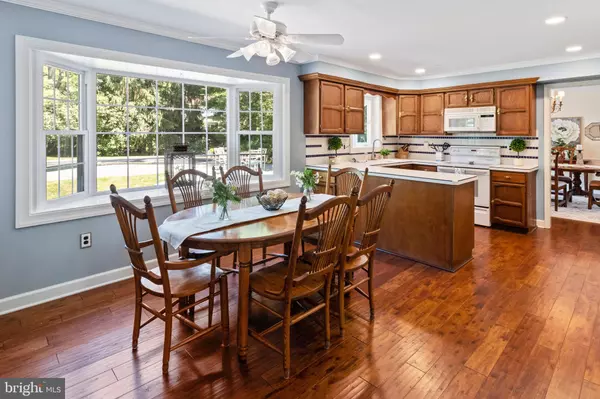$591,000
$575,000
2.8%For more information regarding the value of a property, please contact us for a free consultation.
5 Beds
4 Baths
2,600 SqFt
SOLD DATE : 08/19/2020
Key Details
Sold Price $591,000
Property Type Single Family Home
Sub Type Detached
Listing Status Sold
Purchase Type For Sale
Square Footage 2,600 sqft
Price per Sqft $227
Subdivision Yardley Hunt
MLS Listing ID PABU501720
Sold Date 08/19/20
Style Colonial
Bedrooms 5
Full Baths 2
Half Baths 2
HOA Y/N N
Abv Grd Liv Area 2,600
Originating Board BRIGHT
Year Built 1978
Annual Tax Amount $10,117
Tax Year 2020
Lot Size 0.370 Acres
Acres 0.37
Lot Dimensions 101.00 x 158.00
Property Description
829 Stark Circle is ready to welcome you home! This spacious, 5 bedroom home in the sought-after Yardley Hunt neighborhood features a finished lower level with full wet bar and a private backyard oasis with heated custom in-ground swimming pool with hot tub. The foyer with greets you with beautiful hardwood flooring that continues throughout the main level. The formal living room is an inviting space with elegant architectural details that include trim accent walls, chair rail and tall windows that bring in the natural light. The dining room has an ideal flow for entertaining and enjoys panel sliding glass doors that lend access to the deck area. The kitchen has a functional chef's space with peninsula counter, tiled backsplash, cabinetry space and large eat-in area with a beautiful bay window for backyard views. The adjoining family room is a cozy gathering space that boasts a fireplace and bay window with an exterior door to the patio. An abundance of natural light fills the large master suite where the owners can relax with a calming space on a daily basis. The private bath has unique decor with chair rail and wainscoting and a stall shower with glass enclosure. The additional 4 bedrooms are nicely sized with plush carpeting, plenty of closet space and share a hall bath with a double sink vanity and tub shower. The finished lower level is spacious with recreation/media areas, wall to wall carpeting, built in shelving, and is ideal for entertaining with a full wet bar and cabinet space. A half bath with pedestal sink completes the lower level. The platform deck provides great views of the private backyard oasis with concrete patio, large in-ground pool and whirlpool, mature landscaping and lawn space to run around and play. A large shed has plenty of storage for lawn tools and pool supplies. Within the award winning Pennsbury School District, this move-in ready home is close to commuter routes to NYC, Philadelphia, Princeton, and the Rt.1 and minutes away from Main Street in Yardley and nearby to local parks. Call for your private personal or online tour now!
Location
State PA
County Bucks
Area Lower Makefield Twp (10120)
Zoning R2
Rooms
Other Rooms Living Room, Dining Room, Primary Bedroom, Bedroom 2, Bedroom 3, Bedroom 4, Bedroom 5, Kitchen, Family Room, Recreation Room
Basement Full, Fully Finished
Interior
Interior Features Breakfast Area, Wet/Dry Bar, Built-Ins, Carpet, Ceiling Fan(s), Crown Moldings, Dining Area, Family Room Off Kitchen, Formal/Separate Dining Room, Kitchen - Eat-In, Kitchen - Table Space, Primary Bath(s), Recessed Lighting, Tub Shower, Stall Shower, Wood Floors
Hot Water Electric
Heating Forced Air, Central, Heat Pump - Gas BackUp
Cooling Central A/C
Flooring Hardwood, Carpet
Fireplaces Number 1
Equipment Built-In Microwave, Built-In Range, Oven - Wall, Refrigerator, Dryer, Washer
Fireplace Y
Window Features Vinyl Clad,Double Pane
Appliance Built-In Microwave, Built-In Range, Oven - Wall, Refrigerator, Dryer, Washer
Heat Source Electric, Propane - Owned
Exterior
Exterior Feature Deck(s), Patio(s)
Parking Features Garage - Side Entry, Built In, Inside Access
Garage Spaces 2.0
Fence Fully
Pool In Ground
Utilities Available Cable TV Available, Phone Available, Propane, Under Ground
Water Access N
Roof Type Shingle
Accessibility None
Porch Deck(s), Patio(s)
Attached Garage 2
Total Parking Spaces 2
Garage Y
Building
Lot Description Cul-de-sac, Front Yard, Landscaping, Rear Yard, Poolside
Story 2
Sewer Public Sewer
Water Public
Architectural Style Colonial
Level or Stories 2
Additional Building Above Grade, Below Grade
Structure Type Dry Wall
New Construction N
Schools
Elementary Schools Afton
Middle Schools William Penn
High Schools Pennsbury
School District Pennsbury
Others
Senior Community No
Tax ID 20-025-207
Ownership Fee Simple
SqFt Source Estimated
Acceptable Financing Cash, FHA, Conventional, VA
Horse Property N
Listing Terms Cash, FHA, Conventional, VA
Financing Cash,FHA,Conventional,VA
Special Listing Condition Standard
Read Less Info
Want to know what your home might be worth? Contact us for a FREE valuation!

Our team is ready to help you sell your home for the highest possible price ASAP

Bought with Linda M Crane • BHHS Fox & Roach -Yardley/Newtown

"My job is to find and attract mastery-based agents to the office, protect the culture, and make sure everyone is happy! "
12 Terry Drive Suite 204, Newtown, Pennsylvania, 18940, United States






