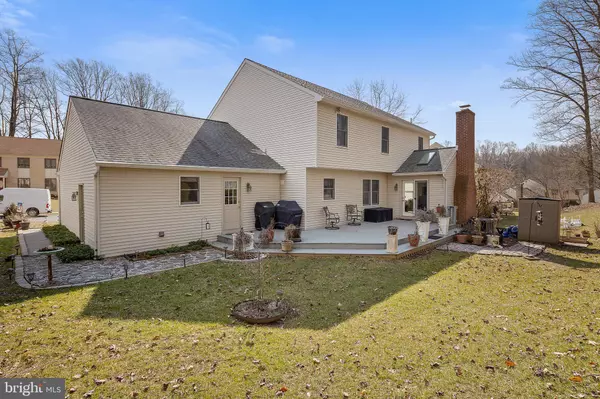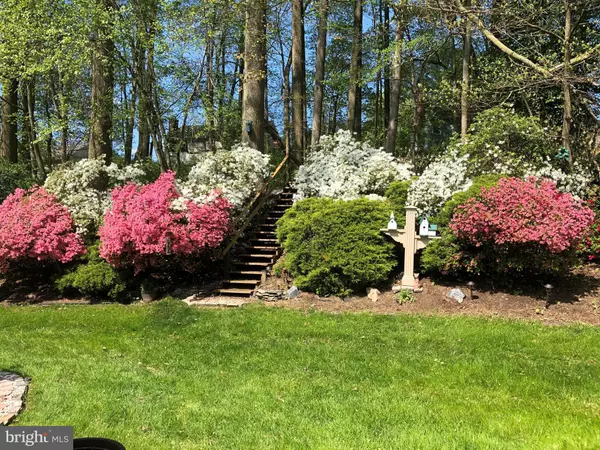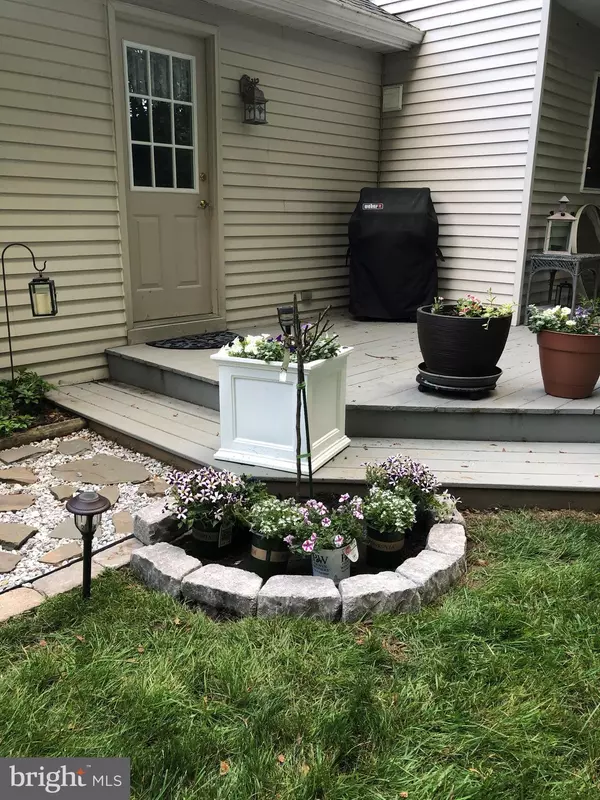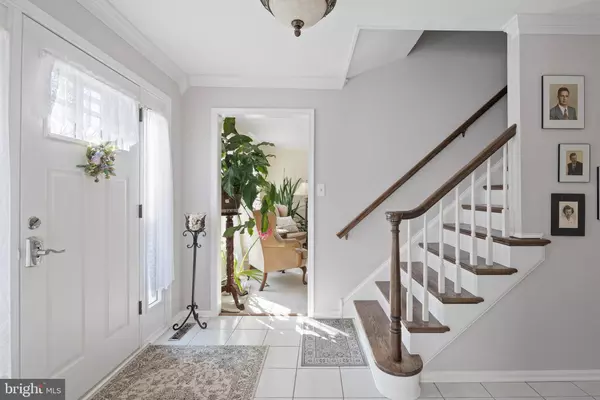$470,000
$470,000
For more information regarding the value of a property, please contact us for a free consultation.
4 Beds
3 Baths
2,550 SqFt
SOLD DATE : 05/05/2021
Key Details
Sold Price $470,000
Property Type Single Family Home
Sub Type Detached
Listing Status Sold
Purchase Type For Sale
Square Footage 2,550 sqft
Price per Sqft $184
Subdivision Limestone Hills
MLS Listing ID DENC522134
Sold Date 05/05/21
Style Colonial
Bedrooms 4
Full Baths 2
Half Baths 1
HOA Fees $22/ann
HOA Y/N Y
Abv Grd Liv Area 2,550
Originating Board BRIGHT
Year Built 1986
Annual Tax Amount $3,937
Tax Year 2020
Lot Size 10,890 Sqft
Acres 0.25
Lot Dimensions 80.30 x 121.50
Property Description
Every so often a home comes on the market that has been this exquisitely completely upgraded - but not often enough. As your guests enter the flagstone front walk and admire the landscaping bordered by Belgium Block, they get a hint of the treat ahead. The new front door with side lights escorts them to a tile foyer with new lighting (in fact almost all the lighting in and outside the home is new). They might take a moment to admire the fabulously detailed new custom crown moldings which run pretty much through the whole home. Following the hallway to the newly remodeled kitchen, note the granite countertops , island, high end KitchenAid stainless steel appliances, deep stainless steel sink and farmhouse faucet and lighting - and all with spotless hardwood flooring! The eat in kitchen opens to the family room with vaulted ceiling 2 skylights and fireplace, plus a new atrium door to the huge deck. No detail of this home has been overlooked whether it's all new GFCI's, new toilets, new door handles and hinges, new garage doors & openers (including a new garage exterior door to the rear) , new HVAC, new roof, new gorgeous custom tiled remodeled master bath and new tiled shower, newly remodeled hall bath, new Gunstock Oak floors in the master bedroom, upstairs foyer and hall bath. entry. Even the carpets are new and in fabulous shape. This is just scratching the surface of all the recent upgrades - be sure to check the photos to see how beautiful the grounds are in season. Even the painted walls show a level of attention to detail that is so unusual - and appreciated. This is a home for the fussiest of all people!
Location
State DE
County New Castle
Area Elsmere/Newport/Pike Creek (30903)
Zoning NCPUD
Direction East
Rooms
Other Rooms Living Room, Dining Room, Primary Bedroom, Bedroom 2, Bedroom 4, Kitchen, Family Room, Laundry, Bathroom 3
Basement Full
Interior
Interior Features Attic, Carpet, Ceiling Fan(s), Crown Moldings, Family Room Off Kitchen, Kitchen - Gourmet, Kitchen - Island, Pantry, Skylight(s), Window Treatments, Wood Floors
Hot Water Electric
Heating Heat Pump(s)
Cooling Central A/C
Flooring Carpet, Hardwood, Tile/Brick
Fireplaces Number 1
Equipment Dishwasher, Oven/Range - Electric, Stainless Steel Appliances, Water Heater
Furnishings No
Fireplace N
Window Features Double Hung,Insulated,Skylights
Appliance Dishwasher, Oven/Range - Electric, Stainless Steel Appliances, Water Heater
Heat Source Electric
Laundry Main Floor
Exterior
Parking Features Garage - Front Entry, Garage Door Opener, Inside Access
Garage Spaces 4.0
Water Access N
Roof Type Architectural Shingle
Street Surface Black Top
Accessibility None
Road Frontage Public
Attached Garage 2
Total Parking Spaces 4
Garage Y
Building
Story 2
Sewer Public Sewer
Water Public
Architectural Style Colonial
Level or Stories 2
Additional Building Above Grade, Below Grade
Structure Type Dry Wall
New Construction N
Schools
School District Red Clay Consolidated
Others
Pets Allowed Y
Senior Community No
Tax ID 08-025.30-270
Ownership Fee Simple
SqFt Source Assessor
Security Features Smoke Detector,Security System
Acceptable Financing Cash, Conventional, FHA 203(b), VA
Horse Property N
Listing Terms Cash, Conventional, FHA 203(b), VA
Financing Cash,Conventional,FHA 203(b),VA
Special Listing Condition Standard
Pets Allowed No Pet Restrictions
Read Less Info
Want to know what your home might be worth? Contact us for a FREE valuation!

Our team is ready to help you sell your home for the highest possible price ASAP

Bought with Kalpana Joshi • Patterson-Schwartz-Hockessin
"My job is to find and attract mastery-based agents to the office, protect the culture, and make sure everyone is happy! "
12 Terry Drive Suite 204, Newtown, Pennsylvania, 18940, United States






