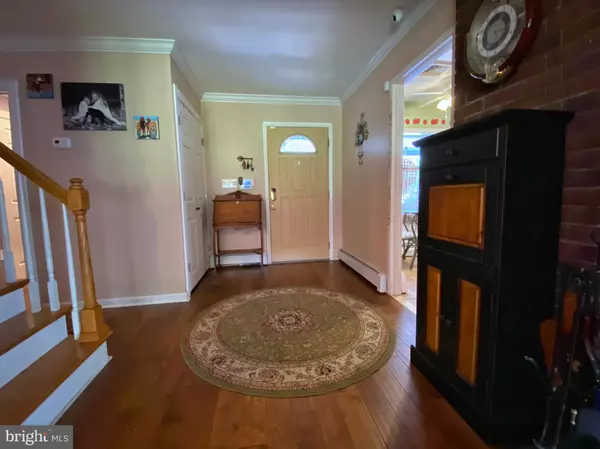$430,000
$430,000
For more information regarding the value of a property, please contact us for a free consultation.
5 Beds
3 Baths
2,931 SqFt
SOLD DATE : 08/18/2020
Key Details
Sold Price $430,000
Property Type Single Family Home
Sub Type Detached
Listing Status Sold
Purchase Type For Sale
Square Footage 2,931 sqft
Price per Sqft $146
Subdivision Forsythia Gate
MLS Listing ID PABU498408
Sold Date 08/18/20
Style Cape Cod
Bedrooms 5
Full Baths 3
HOA Y/N N
Abv Grd Liv Area 2,931
Originating Board BRIGHT
Year Built 1958
Annual Tax Amount $6,649
Tax Year 2020
Lot Size 0.283 Acres
Acres 0.28
Lot Dimensions 102.00 x 121.00
Property Description
Expanded 5 bedroom, 3 full bath Country Clubber with all the bells and whistles! Front porch entry, which leads to the foyer area with hand scraped, wood flooring all through the main areas of the first floor. The staircase has been updated to feature wood treads, white risers and wood handrail, all perfectly accenting the flooring. The kitchen has been completely remodeled with 42 inch cabinets, granite counters, tile backsplash, tile flooring, center island, bar area, recessed lighting, and ceiling fan above your kitchen table. There is a formal Dining room with chair rail, crown molding and large slider to covered back patio. The formal Living Room offers a decorative fireplace, crown molding and ceiling fan. The Family Room is right off the kitchen is offers more space to roam in the super sized home. There is a first floor Laundry Room, conveniently located off the Family Room. The heater has been relocated to the back of that area and offers space for extra refrigerator/freezer, or additional storage. The Master Suite is sure to please with and abundance of closet space, along with a completely renovated Master Bathroom. Second bedroom, along with another fully, remodeled bathroom is on the main level. Upstairs you'll find yet another renovated bathroom, along with 3 more bedrooms. There is an access door to the unfinished attic area for storage and a cedar closet great for seasonal clothing switch. Everything in this home has been updated. BRAND NEW ROOF June 2020 (roof on front porch and carport a few years old), oil tank is above ground, CENTRAL AIR and front porch. the backyard has a full length, stamped concrete back patio and is completely fenced. Lots of space here, allowing everyone to have their own space, yet large areas to entertain and hang out. Blink and this will be gone.
Location
State PA
County Bucks
Area Middletown Twp (10122)
Zoning R1
Rooms
Other Rooms Living Room, Dining Room, Primary Bedroom, Bedroom 2, Bedroom 3, Bedroom 4, Bedroom 5, Kitchen, Family Room, Bathroom 2, Bathroom 3, Primary Bathroom
Main Level Bedrooms 2
Interior
Interior Features Attic, Breakfast Area, Carpet, Ceiling Fan(s), Entry Level Bedroom, Family Room Off Kitchen, Formal/Separate Dining Room, Kitchen - Eat-In, Kitchen - Island, Primary Bath(s), Pantry, Recessed Lighting, Walk-in Closet(s), Wood Floors
Hot Water Oil
Heating Baseboard - Hot Water
Cooling Central A/C
Flooring Carpet, Ceramic Tile, Hardwood
Fireplaces Number 1
Fireplaces Type Non-Functioning
Equipment Built-In Microwave, Dishwasher, Refrigerator, Stove
Furnishings No
Fireplace Y
Appliance Built-In Microwave, Dishwasher, Refrigerator, Stove
Heat Source Oil, Electric
Laundry Main Floor
Exterior
Exterior Feature Patio(s), Porch(es)
Garage Spaces 4.0
Utilities Available Cable TV
Water Access N
Roof Type Architectural Shingle
Accessibility None
Porch Patio(s), Porch(es)
Total Parking Spaces 4
Garage N
Building
Story 2
Foundation Slab
Sewer Public Sewer
Water Public
Architectural Style Cape Cod
Level or Stories 2
Additional Building Above Grade, Below Grade
Structure Type Dry Wall
New Construction N
Schools
Elementary Schools Albert Schweitzer
Middle Schools Sandburg
High Schools Neshaminy
School District Neshaminy
Others
Senior Community No
Tax ID 22-050-369
Ownership Fee Simple
SqFt Source Assessor
Acceptable Financing Cash, Conventional, FHA, VA
Horse Property N
Listing Terms Cash, Conventional, FHA, VA
Financing Cash,Conventional,FHA,VA
Special Listing Condition Standard
Read Less Info
Want to know what your home might be worth? Contact us for a FREE valuation!

Our team is ready to help you sell your home for the highest possible price ASAP

Bought with Brian John Majeska • Redfin Corporation
"My job is to find and attract mastery-based agents to the office, protect the culture, and make sure everyone is happy! "
12 Terry Drive Suite 204, Newtown, Pennsylvania, 18940, United States






