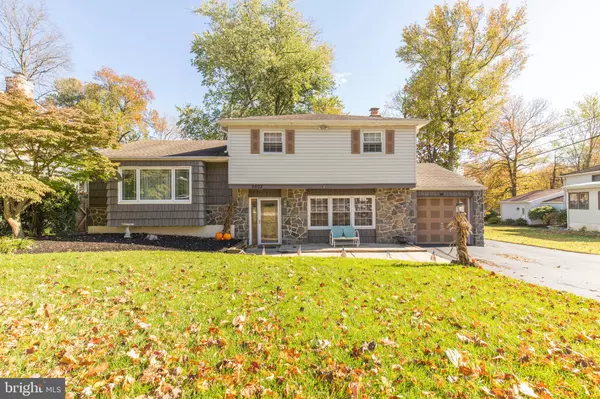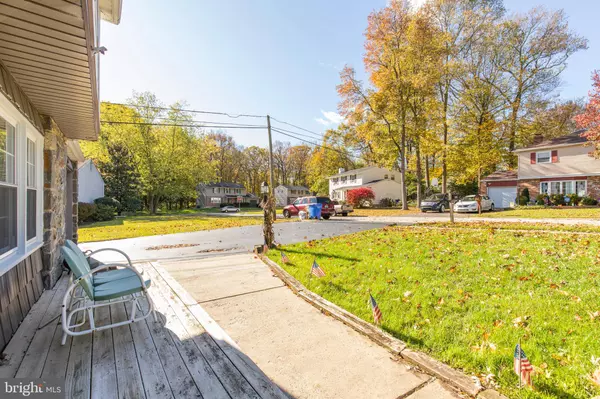$333,000
$334,900
0.6%For more information regarding the value of a property, please contact us for a free consultation.
3 Beds
2 Baths
1,850 SqFt
SOLD DATE : 12/30/2020
Key Details
Sold Price $333,000
Property Type Single Family Home
Sub Type Detached
Listing Status Sold
Purchase Type For Sale
Square Footage 1,850 sqft
Price per Sqft $180
Subdivision Dartmouth Woods
MLS Listing ID DENC512660
Sold Date 12/30/20
Style Split Level
Bedrooms 3
Full Baths 1
Half Baths 1
HOA Y/N N
Abv Grd Liv Area 1,850
Originating Board BRIGHT
Year Built 1967
Annual Tax Amount $2,462
Tax Year 2020
Lot Size 10,019 Sqft
Acres 0.23
Lot Dimensions 80.00 x 125.00
Property Description
There's room for everyone in this three bedroom home featuring multiple gathering spaces inside and out. A large yard welcomes you to the front entrance complete with a patio and established garden bed. The split-level floor plan is warm and welcoming! The main level offers a spacious living room with a large picture window and plush carpet. Continue into the bright open kitchen with rows of white cabinetry and plenty of counter space. Wood flooring adds the finishing touch and continues into the sun-filled dining area offering a sliding glass door to the deck. Three comfortable bedrooms are on the upper level and offer ceiling fans and large closets including the relaxing master bedroom. A nicely appointed full bathroom with a double vanity completes the upper level. The lower level features a spacious family room featuring a picture window and a cozy stone fireplace plus a convenient half bathroom. A versatile laundry room offers plenty of space for a home office or hobby area. The large fully fenced backyard is ideal for entertaining with a deck and patio already in place! Mature trees offer plenty of shade and privacy while a shed makes outdoor storage easy! A wide driveway leads to the attached garage and offers extra parking.
Location
State DE
County New Castle
Area Brandywine (30901)
Zoning NC10
Rooms
Other Rooms Living Room, Bedroom 2, Bedroom 3, Kitchen, Family Room, Bedroom 1, Utility Room, Bathroom 1, Bathroom 2
Interior
Hot Water Natural Gas
Heating Forced Air
Cooling Central A/C
Furnishings No
Fireplace N
Heat Source Natural Gas
Exterior
Exterior Feature Patio(s), Deck(s)
Parking Features Inside Access, Built In
Garage Spaces 3.0
Fence Partially
Water Access N
Accessibility None
Porch Patio(s), Deck(s)
Attached Garage 1
Total Parking Spaces 3
Garage Y
Building
Story 2
Foundation None
Sewer Public Sewer
Water Public
Architectural Style Split Level
Level or Stories 2
Additional Building Above Grade
New Construction N
Schools
High Schools Concord
School District Brandywine
Others
Senior Community No
Tax ID 06-013.00-125
Ownership Fee Simple
SqFt Source Assessor
Acceptable Financing FHA, VA, Cash, Conventional
Listing Terms FHA, VA, Cash, Conventional
Financing FHA,VA,Cash,Conventional
Special Listing Condition Standard
Read Less Info
Want to know what your home might be worth? Contact us for a FREE valuation!

Our team is ready to help you sell your home for the highest possible price ASAP

Bought with Jessica Stiner • Ideal Property Solutions
"My job is to find and attract mastery-based agents to the office, protect the culture, and make sure everyone is happy! "
12 Terry Drive Suite 204, Newtown, Pennsylvania, 18940, United States






