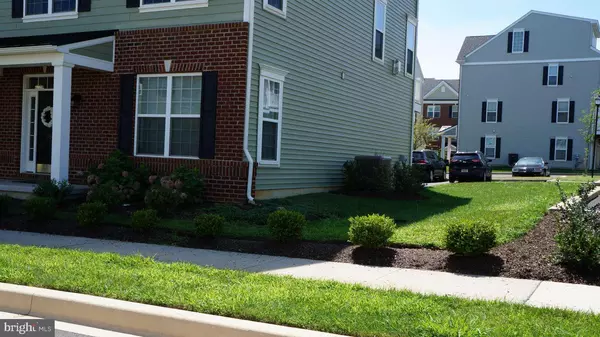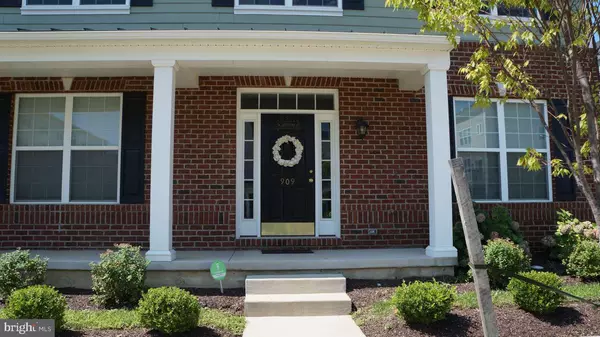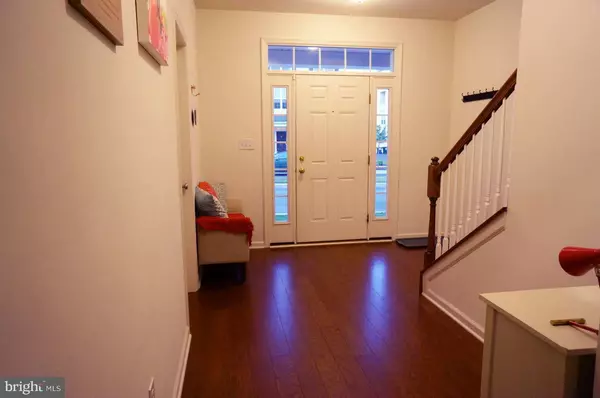$355,000
$359,999
1.4%For more information regarding the value of a property, please contact us for a free consultation.
4 Beds
4 Baths
2,250 SqFt
SOLD DATE : 10/14/2020
Key Details
Sold Price $355,000
Property Type Single Family Home
Sub Type Twin/Semi-Detached
Listing Status Sold
Purchase Type For Sale
Square Footage 2,250 sqft
Price per Sqft $157
Subdivision Darley Green
MLS Listing ID DENC507600
Sold Date 10/14/20
Style Colonial
Bedrooms 4
Full Baths 3
Half Baths 1
HOA Fees $72/mo
HOA Y/N Y
Abv Grd Liv Area 2,250
Originating Board BRIGHT
Year Built 2016
Annual Tax Amount $2,919
Tax Year 2020
Lot Size 2,178 Sqft
Acres 0.05
Lot Dimensions 0.00 x 0.00
Property Description
Showings start 08/21/20. Why wait for new construction and pay 344,900 BASE price, when you can get this brand new-like home that has all the high-end upgrades from top to bottom? This 2250 sq ft, 4 bedroom, 3 bath, Clemson model is a twin (semi-detached) home and is on one of the most premium lots in the community surrounded by green open space. The owners spared no expense when it comes to upgrades. This home has stunning curb appeal with its own front porch and side yard. It welcomes you through a large foyer that has been upgraded with wide plank hardwood flooring, hardwood stairs that leads to the second level along with high ceilings. This first floor also includes an upgraded 2nd master bedroom/guest suite with full bathroom that could also be used as an office for your work from home situation. Dont forget the oversized 2 car garage (with outside keypad) that also leads into the back of the foyer! As you walk up the stairs to the 2nd floor, you are greeted by 12 white/grey marble granite island! This floor has the open concept that you are looking for coupled with all the amazing upgrades! The centered kitchen has beautiful 42 inch white cabinets with crown molding, stainless steel appliances and large sink, recessed lighting, upgraded fixtures, granite countertops, and wide plank hardwood flooring that is throughout the entire floor. The dining room is next to the kitchen along with a knee wall in the center that leads to a library/office/sitting room. The living room is upgraded with a gas fireplace (the builders do not allow this upgrade anymore), recessed lighting, sliding doors to the Trex deck, and the powder room. The upgraded hardwood stairs lead you to the 3rd floor that has 3 bedrooms, 2 full baths, and a laundry room. The carpet throughout the 3rd floor also has upgraded carpet and padding for a plush feel. Both bathrooms have been upgraded to granite countertops and cabinets. The master bath has a double vanity, upgraded fixtures, and huge linen closet. The large master suite also has a fan rough-in and HUGE walk in closet. To finish off, this modern home has upgraded WIFI thermostat, insulated windows with custom blinds throughout the entire house, and upgraded light fixtures!
Location
State DE
County New Castle
Area New Castle/Red Lion/Del.City (30904)
Zoning HT
Interior
Interior Features Attic/House Fan, Carpet, Crown Moldings, Combination Kitchen/Dining, Combination Kitchen/Living, Entry Level Bedroom, Floor Plan - Open, Kitchen - Island, Kitchen - Gourmet, Primary Bath(s), Sprinkler System, Upgraded Countertops, Walk-in Closet(s), Recessed Lighting, Wood Floors
Hot Water Natural Gas
Cooling Central A/C, Attic Fan
Flooring Hardwood, Carpet
Fireplaces Number 1
Fireplaces Type Gas/Propane
Equipment Built-In Microwave, Dishwasher, Disposal, Dryer - Front Loading, Energy Efficient Appliances, Exhaust Fan, Oven/Range - Gas, Stainless Steel Appliances, Washer - Front Loading, Refrigerator, Icemaker
Fireplace Y
Window Features Insulated,Energy Efficient,Screens,Double Pane
Appliance Built-In Microwave, Dishwasher, Disposal, Dryer - Front Loading, Energy Efficient Appliances, Exhaust Fan, Oven/Range - Gas, Stainless Steel Appliances, Washer - Front Loading, Refrigerator, Icemaker
Heat Source Natural Gas
Laundry Upper Floor
Exterior
Exterior Feature Deck(s)
Parking Features Garage - Rear Entry
Garage Spaces 2.0
Utilities Available Cable TV Available, Phone Connected
Water Access N
Accessibility None
Porch Deck(s)
Attached Garage 2
Total Parking Spaces 2
Garage Y
Building
Story 3
Sewer Public Sewer
Water Public
Architectural Style Colonial
Level or Stories 3
Additional Building Above Grade, Below Grade
Structure Type Dry Wall
New Construction N
Schools
School District Brandywine
Others
Senior Community No
Tax ID 06-071.00-366
Ownership Fee Simple
SqFt Source Assessor
Acceptable Financing Cash, Conventional
Listing Terms Cash, Conventional
Financing Cash,Conventional
Special Listing Condition Standard
Read Less Info
Want to know what your home might be worth? Contact us for a FREE valuation!

Our team is ready to help you sell your home for the highest possible price ASAP

Bought with Tilni Patel • Empower Real Estate, LLC
"My job is to find and attract mastery-based agents to the office, protect the culture, and make sure everyone is happy! "
12 Terry Drive Suite 204, Newtown, Pennsylvania, 18940, United States






