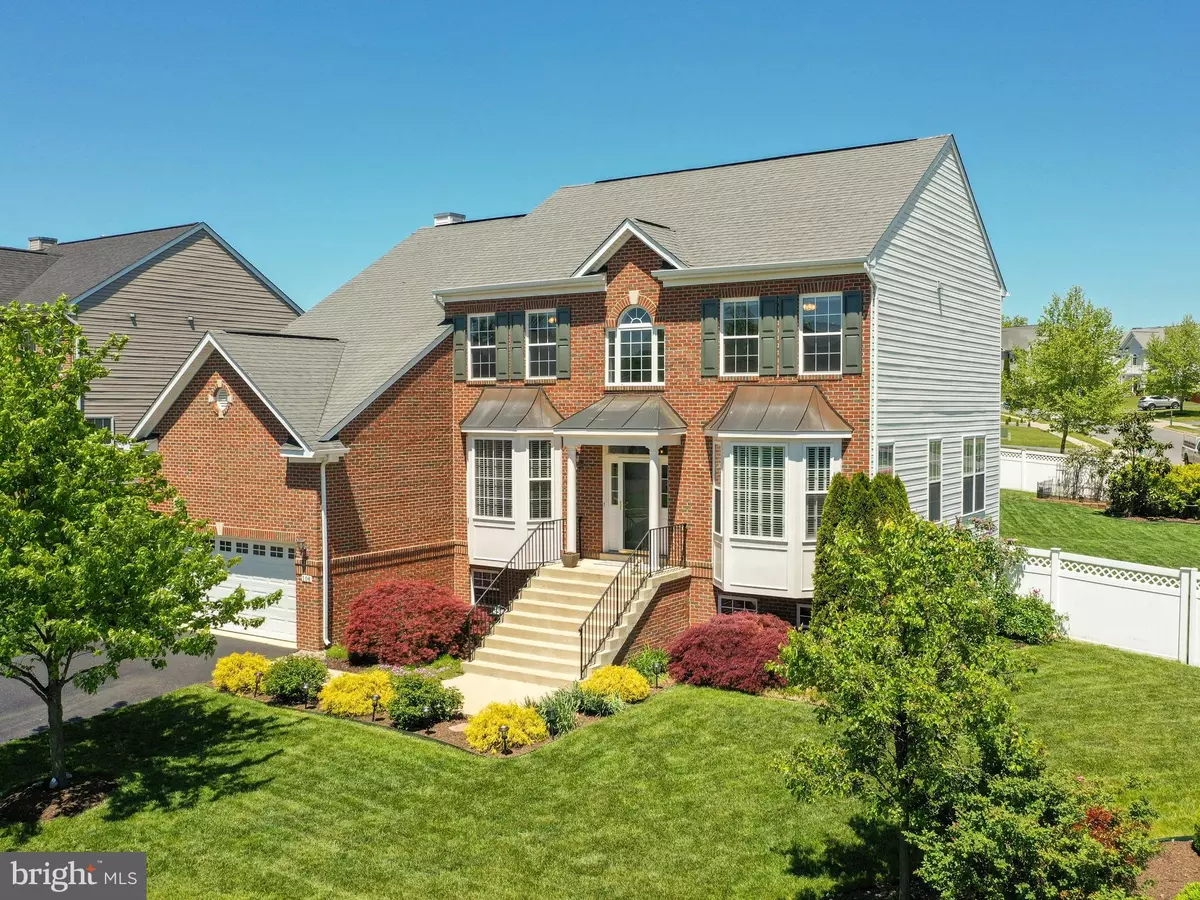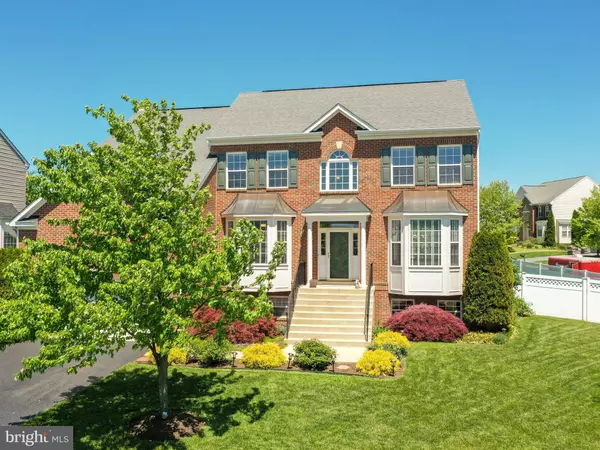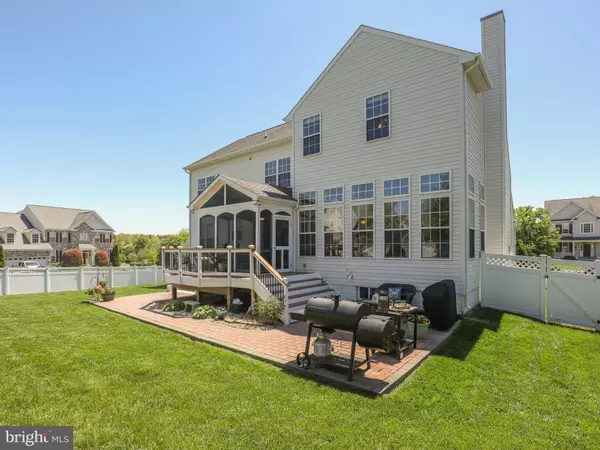$599,000
$599,000
For more information regarding the value of a property, please contact us for a free consultation.
5 Beds
4 Baths
4,431 SqFt
SOLD DATE : 07/14/2022
Key Details
Sold Price $599,000
Property Type Single Family Home
Sub Type Detached
Listing Status Sold
Purchase Type For Sale
Square Footage 4,431 sqft
Price per Sqft $135
Subdivision Fieldstone
MLS Listing ID VAFV2007010
Sold Date 07/14/22
Style Colonial
Bedrooms 5
Full Baths 3
Half Baths 1
HOA Fees $47/mo
HOA Y/N Y
Abv Grd Liv Area 3,005
Originating Board BRIGHT
Year Built 2005
Annual Tax Amount $2,477
Tax Year 2022
Lot Size 0.350 Acres
Acres 0.35
Property Description
This single-owner, brick-front colonial is sure to impress! Standout features include hardwood floors on the main level, a screened-in porch with Trex decking, a fully fenced yard, two bay windows, a 6-ft bump out on the back, two gas fireplaces, and high ceilings with crown molding. The extremely well-maintained home was recently updated with new lighting, fresh paint, a newer heat pump on the upper level, and a new sump pump. The wall-to-wall windows in the family room bring in tons of natural light that spills over to the adjacent kitchen featuring granite counters, a double oven, coffee bar area, and stainless steel appliances. Upstairs are the laundry facilities and 4 bedrooms, one of which is the massive owner's suite with separate sitting area, double walk-in closets, and a new shower surround. The walk-up basement with recessed lighting is fully finished with a bathroom and bonus room that could be used as a 5th bedroom if desired. The rec room provides additional living area, while the garage has extra storage space with shelving. Located within close proximity to Rt. 7 for easy access to Winchester amenities and surrounding areas, this home is within walking distance to Greenwood Elementary and has everything you need to feel right at home!
Location
State VA
County Frederick
Zoning RP
Direction Southwest
Rooms
Other Rooms Living Room, Dining Room, Primary Bedroom, Bedroom 2, Bedroom 3, Bedroom 4, Kitchen, Family Room, Foyer, Laundry, Office, Recreation Room, Bathroom 2, Bonus Room, Primary Bathroom, Full Bath, Half Bath
Basement Connecting Stairway, Fully Finished, Outside Entrance, Walkout Stairs, Rear Entrance
Interior
Interior Features Carpet, Ceiling Fan(s), Chair Railings, Crown Moldings, Dining Area, Family Room Off Kitchen, Floor Plan - Open, Formal/Separate Dining Room, Kitchen - Eat-In, Kitchen - Gourmet, Kitchen - Island, Kitchen - Table Space, Pantry, Primary Bath(s), Recessed Lighting, Soaking Tub, Store/Office, Tub Shower, Upgraded Countertops, Walk-in Closet(s), Window Treatments, Wood Floors
Hot Water Natural Gas
Heating Heat Pump(s), Forced Air, Humidifier
Cooling Central A/C
Flooring Carpet, Ceramic Tile, Hardwood
Fireplaces Number 2
Fireplaces Type Gas/Propane, Mantel(s), Double Sided
Equipment Stainless Steel Appliances, Dishwasher, Disposal, Icemaker, Refrigerator, Oven - Wall, Oven - Double, Humidifier, Cooktop - Down Draft, Cooktop
Fireplace Y
Appliance Stainless Steel Appliances, Dishwasher, Disposal, Icemaker, Refrigerator, Oven - Wall, Oven - Double, Humidifier, Cooktop - Down Draft, Cooktop
Heat Source Natural Gas
Laundry Hookup, Upper Floor
Exterior
Exterior Feature Deck(s), Porch(es), Patio(s), Screened, Brick
Parking Features Garage - Front Entry, Garage Door Opener
Garage Spaces 6.0
Fence Rear, Wood
Water Access N
View Garden/Lawn
Roof Type Shingle
Accessibility None
Porch Deck(s), Porch(es), Patio(s), Screened, Brick
Attached Garage 2
Total Parking Spaces 6
Garage Y
Building
Lot Description Cleared, Corner, Front Yard, Landscaping, Rear Yard, SideYard(s)
Story 3
Foundation Brick/Mortar
Sewer Public Sewer
Water Public
Architectural Style Colonial
Level or Stories 3
Additional Building Above Grade, Below Grade
New Construction N
Schools
School District Frederick County Public Schools
Others
Senior Community No
Tax ID 55G 5 1 38
Ownership Fee Simple
SqFt Source Assessor
Security Features Security System
Acceptable Financing Cash, Conventional, FHA, USDA, VA
Listing Terms Cash, Conventional, FHA, USDA, VA
Financing Cash,Conventional,FHA,USDA,VA
Special Listing Condition Standard
Read Less Info
Want to know what your home might be worth? Contact us for a FREE valuation!

Our team is ready to help you sell your home for the highest possible price ASAP

Bought with Kyle Millinger • North Real Estate LLC
"My job is to find and attract mastery-based agents to the office, protect the culture, and make sure everyone is happy! "
12 Terry Drive Suite 204, Newtown, Pennsylvania, 18940, United States






