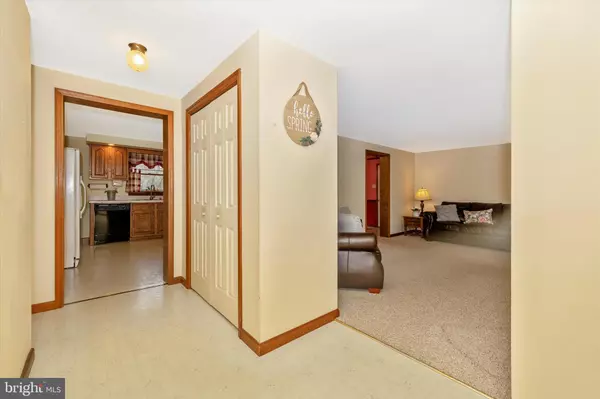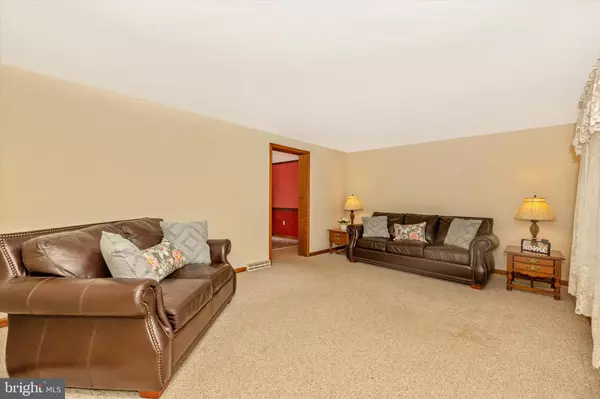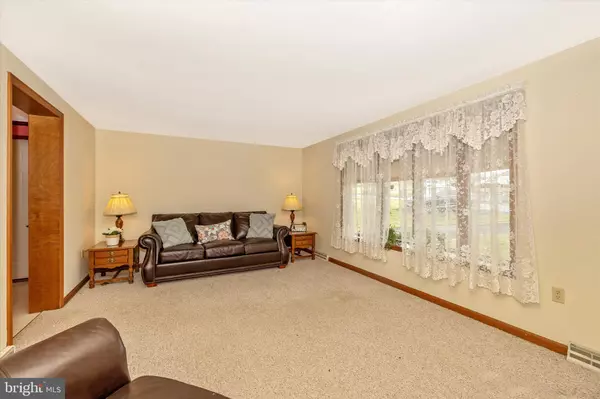$282,000
$289,900
2.7%For more information regarding the value of a property, please contact us for a free consultation.
3 Beds
2 Baths
1,706 SqFt
SOLD DATE : 05/25/2022
Key Details
Sold Price $282,000
Property Type Single Family Home
Sub Type Detached
Listing Status Sold
Purchase Type For Sale
Square Footage 1,706 sqft
Price per Sqft $165
Subdivision Williamsport
MLS Listing ID MDWA2006774
Sold Date 05/25/22
Style Ranch/Rambler
Bedrooms 3
Full Baths 2
HOA Y/N N
Abv Grd Liv Area 1,456
Originating Board BRIGHT
Year Built 1995
Annual Tax Amount $2,136
Tax Year 2022
Lot Size 0.503 Acres
Acres 0.5
Property Description
This spacious rancher on a half acre in Williamsport offers 3 large bedrooms, 2 full baths, a finished 2 car garage, and partially finished basement with walk-out. Huge living room with bay window. The formal dining room provides french doors to the big back deck where you can enjoy summer evenings and cookouts overlooking the level rear yard that backs to trees. Or, enjoy breezy days relaxing on your front porch swing. All appliances convey. Central Air. New roof in 2021. Family stated, the septic was replaced approx. 10 years ago. Large shed in the back with a garage door to store all your lawn and garden tools. 1 finished game room in the basement and space for others. CISTERN for water, but the executors of the estate are offering a $5000 credit at settlement that could be applied towards a well if buyer chooses to place one. Sold as-is. Easy commute to I-81 and I-70. Schedule your showing today!
Location
State MD
County Washington
Zoning RS
Rooms
Other Rooms Living Room, Dining Room, Primary Bedroom, Bedroom 2, Bedroom 3, Kitchen, Game Room, Basement, Foyer, Laundry, Primary Bathroom, Full Bath
Basement Daylight, Partial, Connecting Stairway, Full, Partially Finished, Rear Entrance, Walkout Stairs
Main Level Bedrooms 3
Interior
Interior Features Chair Railings, Crown Moldings, Floor Plan - Traditional, Formal/Separate Dining Room, Primary Bath(s), Tub Shower, Window Treatments
Hot Water Electric
Heating Forced Air
Cooling Central A/C, Whole House Fan
Flooring Carpet, Vinyl
Equipment Cooktop, Dishwasher, Dryer, Exhaust Fan, Oven - Wall, Range Hood, Refrigerator, Washer, Water Heater
Window Features Bay/Bow,Screens
Appliance Cooktop, Dishwasher, Dryer, Exhaust Fan, Oven - Wall, Range Hood, Refrigerator, Washer, Water Heater
Heat Source Oil
Laundry Basement, Dryer In Unit, Washer In Unit
Exterior
Exterior Feature Deck(s), Porch(es)
Parking Features Garage - Front Entry, Garage Door Opener
Garage Spaces 2.0
Water Access N
Accessibility None
Porch Deck(s), Porch(es)
Attached Garage 2
Total Parking Spaces 2
Garage Y
Building
Lot Description Backs to Trees, Front Yard, Rear Yard
Story 2
Foundation Block
Sewer Septic Exists
Water Cistern
Architectural Style Ranch/Rambler
Level or Stories 2
Additional Building Above Grade, Below Grade
New Construction N
Schools
School District Washington County Public Schools
Others
Senior Community No
Tax ID 2226028744
Ownership Fee Simple
SqFt Source Assessor
Special Listing Condition Standard
Read Less Info
Want to know what your home might be worth? Contact us for a FREE valuation!

Our team is ready to help you sell your home for the highest possible price ASAP

Bought with Kathy L Spinks • Long & Foster Real Estate, Inc.
"My job is to find and attract mastery-based agents to the office, protect the culture, and make sure everyone is happy! "
12 Terry Drive Suite 204, Newtown, Pennsylvania, 18940, United States






