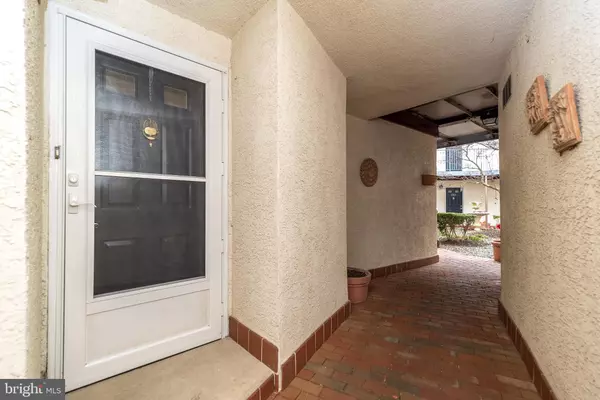$203,000
$189,900
6.9%For more information regarding the value of a property, please contact us for a free consultation.
1 Bed
1 Bath
911 SqFt
SOLD DATE : 02/11/2022
Key Details
Sold Price $203,000
Property Type Condo
Sub Type Condo/Co-op
Listing Status Sold
Purchase Type For Sale
Square Footage 911 sqft
Price per Sqft $222
Subdivision Steamboat Station
MLS Listing ID PABU2015052
Sold Date 02/11/22
Style Contemporary,Unit/Flat
Bedrooms 1
Full Baths 1
Condo Fees $215/mo
HOA Y/N N
Abv Grd Liv Area 911
Originating Board BRIGHT
Year Built 1987
Annual Tax Amount $3,549
Tax Year 2021
Property Description
Welcome home to 1301 Steamboat Station located in Upper Southampton. This First Floor Condominium
with Brick Pathway leads you to it's private entrance. Just inside the doorway, you will find a tiled entry, coat closet to the right and an open Living Room/Dining Room area with neutral carpeting to the left. A few steps away, you will find the Spacious Kitchen with Granite Countertop offering lots of Cabinetry and a Separate Washer & Dryer too. The Kitchen overlooks the Interior Garden Area of the Building. A Spacious Bedroom with plush carpeting, window seat and two closets will be your favorite retreat. Updated Bathroom with custom Vanity/Medicine Cabinet and custom tiled Bathtub/Shower ensemble with duel shower heads and . Replaced Sliding Glass Door to Exterior Patio with 2 Storage Closets. Close to shopping, public transportation too. All this and more makes 1301 Steamboat Station a great place to call home! Please follow all Covid - 19 safety recommendations and wear a mask inside this home. There is a 60 unit cap on rentals per an approved amendment, and at this time no rentals are permitted. Reach out to Continental Management for any specific questions.
Location
State PA
County Bucks
Area Upper Southampton Twp (10148)
Zoning RESIDENTIAL -6
Rooms
Main Level Bedrooms 1
Interior
Interior Features Combination Dining/Living, Entry Level Bedroom, Flat, Kitchen - Eat-In, Tub Shower, Upgraded Countertops
Hot Water Natural Gas
Heating Forced Air
Cooling Central A/C
Flooring Carpet, Ceramic Tile, Vinyl
Equipment Dryer, Exhaust Fan, Oven - Self Cleaning, Range Hood, Refrigerator, Washer, Water Heater
Furnishings No
Fireplace N
Appliance Dryer, Exhaust Fan, Oven - Self Cleaning, Range Hood, Refrigerator, Washer, Water Heater
Heat Source Natural Gas
Laundry Dryer In Unit, Washer In Unit, Main Floor
Exterior
Exterior Feature Patio(s), Terrace
Utilities Available Cable TV, Natural Gas Available, Phone Available, Electric Available
Amenities Available Common Grounds
Water Access N
View Garden/Lawn, Street
Roof Type Shingle
Accessibility None
Porch Patio(s), Terrace
Garage N
Building
Lot Description Landscaping
Story 1
Unit Features Garden 1 - 4 Floors
Foundation Slab
Sewer Public Sewer
Water Public
Architectural Style Contemporary, Unit/Flat
Level or Stories 1
Additional Building Above Grade, Below Grade
New Construction N
Schools
High Schools Centennial
School District Centennial
Others
Pets Allowed Y
HOA Fee Include Lawn Maintenance,Common Area Maintenance,Snow Removal,Ext Bldg Maint
Senior Community No
Tax ID 48-016-0911301
Ownership Condominium
Acceptable Financing Cash, Conventional
Horse Property N
Listing Terms Cash, Conventional
Financing Cash,Conventional
Special Listing Condition Standard
Pets Allowed Cats OK, Number Limit
Read Less Info
Want to know what your home might be worth? Contact us for a FREE valuation!

Our team is ready to help you sell your home for the highest possible price ASAP

Bought with Carol Raykovitz • RE/MAX Properties - Newtown
"My job is to find and attract mastery-based agents to the office, protect the culture, and make sure everyone is happy! "
12 Terry Drive Suite 204, Newtown, Pennsylvania, 18940, United States






