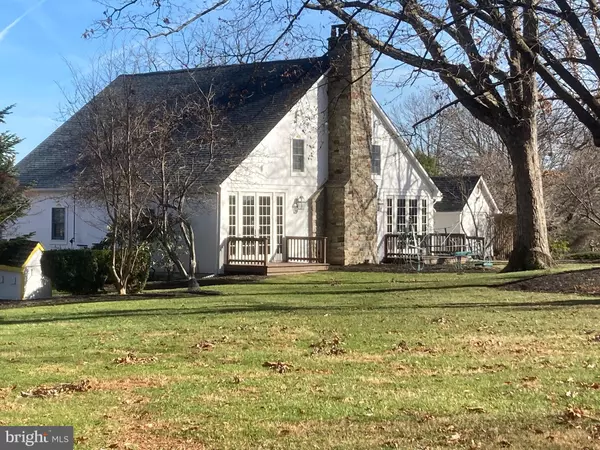$1,625,000
$1,995,000
18.5%For more information regarding the value of a property, please contact us for a free consultation.
4 Beds
2 Baths
2,016 SqFt
SOLD DATE : 03/30/2022
Key Details
Sold Price $1,625,000
Property Type Single Family Home
Sub Type Detached
Listing Status Sold
Purchase Type For Sale
Square Footage 2,016 sqft
Price per Sqft $806
Subdivision Parkton
MLS Listing ID MDBC2021478
Sold Date 03/30/22
Style Cape Cod
Bedrooms 4
Full Baths 2
HOA Y/N N
Abv Grd Liv Area 2,016
Originating Board BRIGHT
Year Built 1944
Annual Tax Amount $3,725
Tax Year 2021
Lot Size 116.400 Acres
Acres 116.4
Property Description
Welcome to Deer Creek Farm, Absolutely Beautiful Tree Lined Driveway Leads Into This Incredible 116 Acre Farm Which Includes a Very Well kept & Updated Brick Cape Cod, and a Beautifully Restored Multi Functional Music Barn w/ Hardwood Floors, Exposed Beams, Wood Interior, Stone Fireplace & Chimney, Heat & AC, His & Her Bathrooms, a 2nd Story Overlook, Lighting Galore, Lots of Glass Which Opens To Multiple Decks Including a Large Rear Deck Overlooking Substantial Gardens and the Deer Creek Valley. Perfect for Events, Artistry, or Many Other Uses. Separate Historic Large Barn w/ Soaring Ceilings in Great Condition, Mortise and Tenon Beams, Concrete Flooring, w/ Drive Thru Equipment Section. Separate Commercial Greenhouse. In-Ground Heated Pool Recently Painted, Gardens Galore, Underground Irrigation, and Tree Lights, Mature Gardens & 100 Mature Japanese Cherry Blossom Trees Forming a Allay Leading to a Wooded Section of The Farm, Substantial Tillable Fields, Burning Bush Hedgerow Along the Farm's Frontage. The Deer Creek, a Very Large Trout Stream Meanders Thru the Bottom of the Property. The House and Barn Roofs and Both Septic Systems have been Recently Replaced. This is a Wonderful Part of Northern Baltimore County Surrounded by Farms and Estates and Is Easily accessible to I-83, Hunt Valley, and Pennsylvania. Agents and Customers: Please Do Not Drive in W/Out An Appointment "BY Appointment Only"
Location
State MD
County Baltimore
Zoning RC2 & RC7
Rooms
Basement Other
Main Level Bedrooms 2
Interior
Hot Water Electric
Heating Forced Air
Cooling Central A/C
Flooring Ceramic Tile, Fully Carpeted
Fireplaces Number 1
Fireplace Y
Heat Source Oil
Laundry Main Floor
Exterior
Exterior Feature Porch(es), Patio(s), Deck(s)
Garage Spaces 10.0
Pool Heated, In Ground
Utilities Available Propane, Other, Above Ground
Water Access N
View Creek/Stream, Panoramic, Scenic Vista, Trees/Woods, Valley, Water
Roof Type Asphalt,Shingle
Street Surface Black Top
Accessibility None
Porch Porch(es), Patio(s), Deck(s)
Total Parking Spaces 10
Garage N
Building
Lot Description Backs to Trees, Not In Development, Open, Partly Wooded, Premium, Private, Road Frontage
Story 2
Foundation Block
Sewer On Site Septic
Water Well
Architectural Style Cape Cod
Level or Stories 2
Additional Building Above Grade, Below Grade
New Construction N
Schools
Elementary Schools Seventh District
Middle Schools Hereford
High Schools Hereford
School District Baltimore County Public Schools
Others
Senior Community No
Tax ID 04070711077340
Ownership Fee Simple
SqFt Source Estimated
Security Features Exterior Cameras,Security System
Special Listing Condition Standard
Read Less Info
Want to know what your home might be worth? Contact us for a FREE valuation!

Our team is ready to help you sell your home for the highest possible price ASAP

Bought with Georgeanna S Garceau • Garceau Realty
"My job is to find and attract mastery-based agents to the office, protect the culture, and make sure everyone is happy! "
12 Terry Drive Suite 204, Newtown, Pennsylvania, 18940, United States






