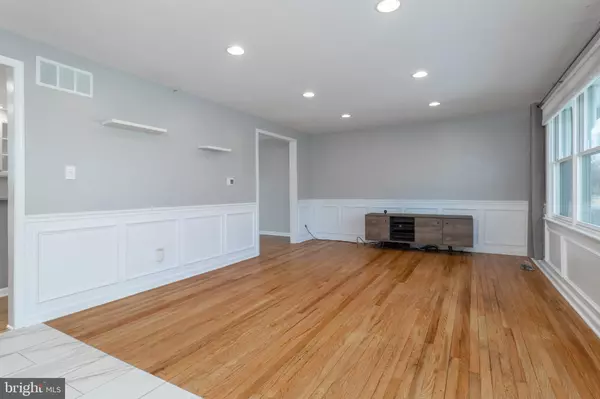$479,000
$479,000
For more information regarding the value of a property, please contact us for a free consultation.
4 Beds
3 Baths
2,425 SqFt
SOLD DATE : 03/23/2022
Key Details
Sold Price $479,000
Property Type Single Family Home
Sub Type Detached
Listing Status Sold
Purchase Type For Sale
Square Footage 2,425 sqft
Price per Sqft $197
Subdivision Carrcroft Crest
MLS Listing ID DENC2013874
Sold Date 03/23/22
Style Traditional,Split Level
Bedrooms 4
Full Baths 2
Half Baths 1
HOA Fees $4/ann
HOA Y/N Y
Abv Grd Liv Area 2,425
Originating Board BRIGHT
Year Built 1955
Annual Tax Amount $3,237
Tax Year 2021
Lot Size 0.290 Acres
Acres 0.29
Lot Dimensions 100.00 x 125.00
Property Description
Welcome to this beautifully updated home in Carrcroft crest! The current owner put so much love in this home and it truly shows. Upon entering, you will be greeting by a large living room with amble natural lighting, to the left is the dining room and a fully updated kitchen with large 2 tier center island, granite counter tops, new refrigerator, and whirlpool stainless appliances, tons of cabinets for storage. Sliding doors in the dining room make way to the large deck in the backyard for cookouts and entertainment, did I mention the hot tub for you to relax in? On the lower level you will find a nice finished space that can be used as play area, gym room, the possibilites are endless! You will be able to access the one car garage from the lower level for convenience. Finishing out with laundry room and a half bath. Upper level boast 4 spacious bedrooms, en-suite bathroom in the master bedroom, additional full bathroom in the hallway that was recently updated. Gorgeous hardwood flooring throughout, adjustable recessed lighting. Newer AC( 2019). Exterior sidings repainted (2019), siding on the right side replaced (2019). The current owner installed survelliance cameras outside the home. Convenienty located close to 95, shopping centers, and parks!
Location
State DE
County New Castle
Area Brandywine (30901)
Zoning NC10
Rooms
Other Rooms Living Room, Primary Bedroom, Bedroom 2, Bedroom 3, Kitchen, Family Room, Bedroom 1, Laundry
Basement Unfinished
Interior
Interior Features Primary Bath(s), Kitchen - Island, Ceiling Fan(s), Kitchen - Eat-In
Hot Water Natural Gas
Heating Forced Air
Cooling Central A/C
Flooring Wood
Equipment Oven - Self Cleaning, Dishwasher, Disposal, Refrigerator
Fireplace N
Appliance Oven - Self Cleaning, Dishwasher, Disposal, Refrigerator
Heat Source Natural Gas
Laundry Lower Floor
Exterior
Parking Features Garage Door Opener
Garage Spaces 5.0
Water Access N
Roof Type Shingle
Accessibility None
Attached Garage 1
Total Parking Spaces 5
Garage Y
Building
Lot Description Level
Story 3
Foundation Crawl Space
Sewer Public Sewer
Water Public
Architectural Style Traditional, Split Level
Level or Stories 3
Additional Building Above Grade, Below Grade
New Construction N
Schools
Elementary Schools Carrcroft
High Schools Mount Pleasant
School District Brandywine
Others
Senior Community No
Tax ID 06-104.00-157
Ownership Fee Simple
SqFt Source Assessor
Acceptable Financing Negotiable
Listing Terms Negotiable
Financing Negotiable
Special Listing Condition Standard
Read Less Info
Want to know what your home might be worth? Contact us for a FREE valuation!

Our team is ready to help you sell your home for the highest possible price ASAP

Bought with Michael L. McGavisk • Keller Williams Keystone Realty
"My job is to find and attract mastery-based agents to the office, protect the culture, and make sure everyone is happy! "
12 Terry Drive Suite 204, Newtown, Pennsylvania, 18940, United States






