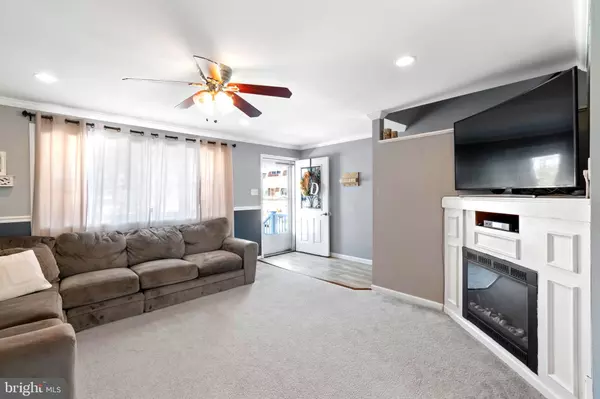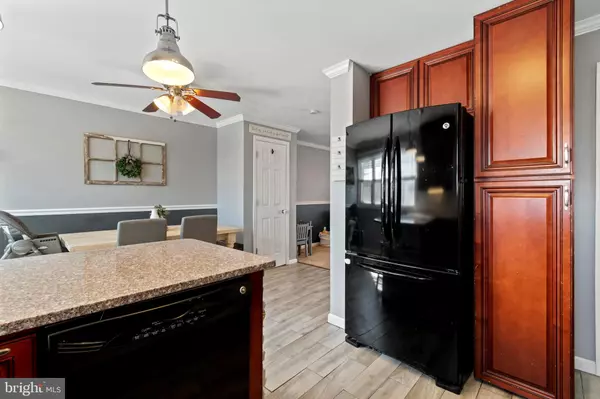$275,000
$275,000
For more information regarding the value of a property, please contact us for a free consultation.
3 Beds
1 Bath
1,495 SqFt
SOLD DATE : 04/26/2021
Key Details
Sold Price $275,000
Property Type Townhouse
Sub Type Interior Row/Townhouse
Listing Status Sold
Purchase Type For Sale
Square Footage 1,495 sqft
Price per Sqft $183
Subdivision Parkwood
MLS Listing ID PAPH2000736
Sold Date 04/26/21
Style Straight Thru
Bedrooms 3
Full Baths 1
HOA Y/N N
Abv Grd Liv Area 1,098
Originating Board BRIGHT
Year Built 1955
Annual Tax Amount $2,692
Tax Year 2021
Lot Size 1,958 Sqft
Acres 0.04
Lot Dimensions 17.96 x 109.00
Property Description
Welcome to this perfect home on Friar Place in Parkwood! Everyone knows that the Friar Pl cul-de-sac is one of most coveted neighborhoods to live in, due to the shared center grass area in the middle used for neighborhood gatherings, the proximity to Poquessing Creek Park behind the homes, and the location that is close to everything, but privately quiet as well. Step inside the home, and you walk into the open-concept living/dining area, as well as get a view of the recently-updated kitchen. The modern paint colors, flooring and updated appliances make this home feel luxurious and new. Gather around the living room fireplace or head upstairs to the 3 spacious bedrooms, and a bathroom filled with light from the skylight. But wait, theres more! Walk downstairs to the convenient laundry room area, and into the fully-finished updated spaces, used as a family room, fitness area, office and game room! Walk directly outside from this entertainment space to a luscious green, fenced-in backyard, with a patio for soaking in the morning sun, and sipping your cup of coffee. With a brand-new roof (2020) and hot water heater (2020) theres nothing left for you to do, but move right in!
Location
State PA
County Philadelphia
Area 19154 (19154)
Zoning RSA4
Rooms
Other Rooms Living Room, Dining Room, Kitchen, Game Room, Office, Media Room
Basement Fully Finished, Outside Entrance, Walkout Level, Windows
Interior
Interior Features Kitchen - Eat-In, Combination Dining/Living, Floor Plan - Open
Hot Water Natural Gas
Heating Forced Air
Cooling Central A/C
Fireplaces Number 1
Fireplaces Type Electric
Equipment Built-In Range, Dishwasher, Disposal
Furnishings No
Fireplace Y
Window Features Bay/Bow
Appliance Built-In Range, Dishwasher, Disposal
Heat Source Natural Gas
Laundry Lower Floor
Exterior
Garage Spaces 1.0
Water Access N
Accessibility None
Total Parking Spaces 1
Garage N
Building
Story 2
Sewer Public Sewer
Water Public
Architectural Style Straight Thru
Level or Stories 2
Additional Building Above Grade, Below Grade
New Construction N
Schools
School District The School District Of Philadelphia
Others
Senior Community No
Tax ID 663381800
Ownership Fee Simple
SqFt Source Assessor
Acceptable Financing Cash, Conventional, FHA, VA
Listing Terms Cash, Conventional, FHA, VA
Financing Cash,Conventional,FHA,VA
Special Listing Condition Standard
Read Less Info
Want to know what your home might be worth? Contact us for a FREE valuation!

Our team is ready to help you sell your home for the highest possible price ASAP

Bought with Na Chen • HK99 Realty LLC
"My job is to find and attract mastery-based agents to the office, protect the culture, and make sure everyone is happy! "
12 Terry Drive Suite 204, Newtown, Pennsylvania, 18940, United States






