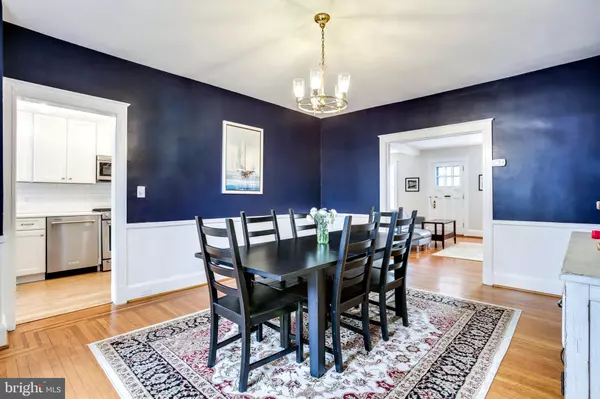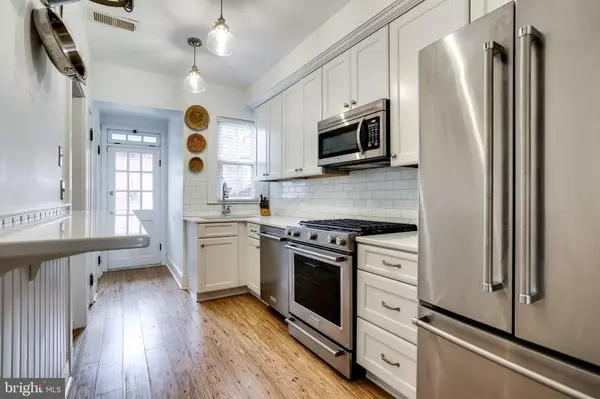$447,000
$447,000
For more information regarding the value of a property, please contact us for a free consultation.
5 Beds
3 Baths
1,976 SqFt
SOLD DATE : 03/07/2022
Key Details
Sold Price $447,000
Property Type Townhouse
Sub Type Interior Row/Townhouse
Listing Status Sold
Purchase Type For Sale
Square Footage 1,976 sqft
Price per Sqft $226
Subdivision Oakenshawe
MLS Listing ID MDBA2022914
Sold Date 03/07/22
Style Traditional
Bedrooms 5
Full Baths 2
Half Baths 1
HOA Y/N N
Abv Grd Liv Area 1,976
Originating Board BRIGHT
Year Built 1917
Annual Tax Amount $8,154
Tax Year 2021
Property Description
Beautifully Updated From Top To Bottom! This Charming 5 Bedroom Townhome With Detached Garage is Perfectly Situated in Coveted Historic Oakenshawe! Relax With Your Morning Coffee on the Covered Front Porch and Take In Scenic Views of the Lush Landscaping and Mature Trees Lined Along the Street. The Freshly Painted Living Room Welcomes You With a Cozy Brick Surround Fireplace and Opens to the Adjoining Formal Dining Room and Renovated Kitchen, Making Entertaining a Breeze! The Formal Dining Room Offers Outside Access to a Private Courtyard, Perfect for Al Fresco Dining. Prepare Savory Meals in the Renovated Eat-In Kitchen; Fully Equipped With Sparkling Quartz Countertops, Sleek Stainless Steel Kitchen Aid Appliances, Breakfast Bar, Tile Backsplash, and Gleaming Eucalyptus Hardwood Floors that Flows Through to the Powder Room. Make Your Way Up the Staircase and Notice the Ample Sunlight Cascading Throughout From the Skylight Above. The Second Level of the Home Has Refinished Oak Flooring, a Primary Bedroom With Ceiling Fan and Two Additional Bedrooms One of Which Has Access to a Private Balcony! A Full Bath With Newer Pedestal Sink, Newer Toilet, and Shower/Tub Combo Completes the Second Floor. The Third Level Includes Two Light-Filled Rooms With Dormer Windows and a Full Hall Bath with New Vanity and Mirror, Simply Perfect! The Lower Level of the Home Boasts Plenty of Storage Potential and Gives You a Blank Canvas to Create the Space of Your Dreams! This Stunning Home Has Been Well Maintained and Updated: The Living Room and Dining Room Have Been Professionally Painted (2021); New Slate Roof (2018) on Home, Garage, and Front Porch; Flat Part of the Roof Reflects Heat with TPO; Newer A.O. Smith Water Heater (2017); and Regularly Serviced Central A/C System. This Location Offers a Wide Array of Culture, Shopping and Entertainment with Close Access to the Baltimore Museum of Art, Charles Village Shopping District, Waverly Farmers Market, Johns Hopkins University Homewood Campus and Close Access To Public Transportation which Includes the Circulator. You May Also Qualify for the Live Near Your Work Program (Check Online for Eligibility). The List Goes on and on!
Location
State MD
County Baltimore City
Zoning R-6
Rooms
Other Rooms Living Room, Dining Room, Primary Bedroom, Bedroom 2, Bedroom 3, Bedroom 4, Bedroom 5, Kitchen, Basement, Full Bath, Half Bath
Basement Connecting Stairway, Outside Entrance, Unfinished, Interior Access
Interior
Interior Features Breakfast Area, Built-Ins, Ceiling Fan(s), Chair Railings, Dining Area, Formal/Separate Dining Room, Kitchen - Eat-In, Kitchen - Gourmet, Skylight(s), Tub Shower, Upgraded Countertops, Wainscotting, Window Treatments, Wood Floors
Hot Water Natural Gas
Heating Radiator
Cooling Central A/C, Ceiling Fan(s)
Flooring Hardwood, Other, Tile/Brick
Fireplaces Number 1
Fireplaces Type Gas/Propane, Mantel(s), Brick
Equipment Washer, Dryer, Dishwasher, Disposal, Stainless Steel Appliances, Refrigerator, Icemaker, Oven/Range - Gas, Water Heater, Built-In Microwave
Fireplace Y
Window Features Skylights
Appliance Washer, Dryer, Dishwasher, Disposal, Stainless Steel Appliances, Refrigerator, Icemaker, Oven/Range - Gas, Water Heater, Built-In Microwave
Heat Source Natural Gas
Exterior
Exterior Feature Brick, Balcony, Porch(es), Patio(s), Roof
Parking Features Garage Door Opener
Garage Spaces 1.0
Water Access N
View Courtyard, City, Street
Roof Type Slate
Accessibility None
Porch Brick, Balcony, Porch(es), Patio(s), Roof
Total Parking Spaces 1
Garage Y
Building
Lot Description Landscaping
Story 3
Foundation Other
Sewer Public Sewer
Water Public
Architectural Style Traditional
Level or Stories 3
Additional Building Above Grade, Below Grade
New Construction N
Schools
Elementary Schools Call School Board
Middle Schools Call School Board
High Schools Call School Board
School District Baltimore City Public Schools
Others
Senior Community No
Tax ID 0312183732A056
Ownership Fee Simple
SqFt Source Estimated
Special Listing Condition Standard
Read Less Info
Want to know what your home might be worth? Contact us for a FREE valuation!

Our team is ready to help you sell your home for the highest possible price ASAP

Bought with Rachel Reinke • Compass
"My job is to find and attract mastery-based agents to the office, protect the culture, and make sure everyone is happy! "
12 Terry Drive Suite 204, Newtown, Pennsylvania, 18940, United States






