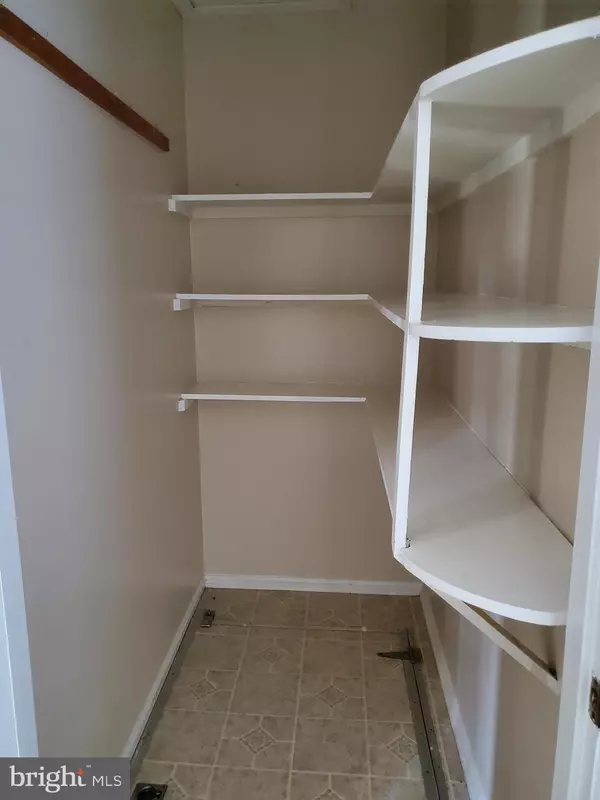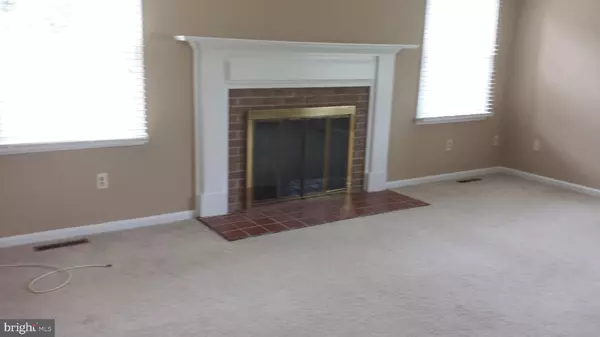$375,000
$375,000
For more information regarding the value of a property, please contact us for a free consultation.
3 Beds
2 Baths
1,525 SqFt
SOLD DATE : 01/15/2021
Key Details
Sold Price $375,000
Property Type Single Family Home
Sub Type Detached
Listing Status Sold
Purchase Type For Sale
Square Footage 1,525 sqft
Price per Sqft $245
Subdivision Queen Anne Colony
MLS Listing ID MDQA146034
Sold Date 01/15/21
Style Ranch/Rambler
Bedrooms 3
Full Baths 2
HOA Fees $9/ann
HOA Y/N Y
Abv Grd Liv Area 1,525
Originating Board BRIGHT
Year Built 1975
Annual Tax Amount $3,315
Tax Year 2020
Lot Size 0.472 Acres
Acres 0.47
Property Description
Waterfront Community, 3 bedroom 2 bath home with huge country kitchen, wood burning fireplace in living room. Enclosed breezeway for those summer time crab feasts, leading to the one car garage. The large yard has an approx. 18 x 14 foot outbuilding with electric, perfect for a workshop. Long drive way with parking for 3 or 4 vehicles. Home is cozy but awaiting your personal touches to update. Lot next door is also for sale for $75K and can be combined with the purchase of this home for a package deal!
Location
State MD
County Queen Annes
Zoning NC-15
Rooms
Other Rooms Living Room, Dining Room, Primary Bedroom, Bedroom 2, Bedroom 3, Kitchen, Breakfast Room, Other, Bathroom 2, Primary Bathroom
Main Level Bedrooms 3
Interior
Interior Features Breakfast Area, Butlers Pantry, Combination Dining/Living, Entry Level Bedroom, Floor Plan - Traditional, Kitchen - Country, Kitchen - Eat-In, Walk-in Closet(s)
Hot Water Electric
Heating Forced Air
Cooling Central A/C
Fireplaces Number 1
Equipment Cooktop, Dishwasher, Dryer - Electric, Disposal, Icemaker, Oven - Wall, Oven/Range - Electric, Range Hood, Refrigerator, Washer
Fireplace Y
Appliance Cooktop, Dishwasher, Dryer - Electric, Disposal, Icemaker, Oven - Wall, Oven/Range - Electric, Range Hood, Refrigerator, Washer
Heat Source Oil
Exterior
Garage Spaces 3.0
Fence Board
Water Access N
Accessibility None
Total Parking Spaces 3
Garage N
Building
Story 1
Foundation Crawl Space
Sewer On Site Septic
Water Well
Architectural Style Ranch/Rambler
Level or Stories 1
Additional Building Above Grade, Below Grade
New Construction N
Schools
Elementary Schools Matapeake
Middle Schools Matapeake
High Schools Kent Island
School District Queen Anne'S County Public Schools
Others
Senior Community No
Tax ID 1804059921
Ownership Fee Simple
SqFt Source Assessor
Special Listing Condition Standard
Read Less Info
Want to know what your home might be worth? Contact us for a FREE valuation!

Our team is ready to help you sell your home for the highest possible price ASAP

Bought with Brian K Gearhart • Benson & Mangold, LLC
"My job is to find and attract mastery-based agents to the office, protect the culture, and make sure everyone is happy! "
12 Terry Drive Suite 204, Newtown, Pennsylvania, 18940, United States






