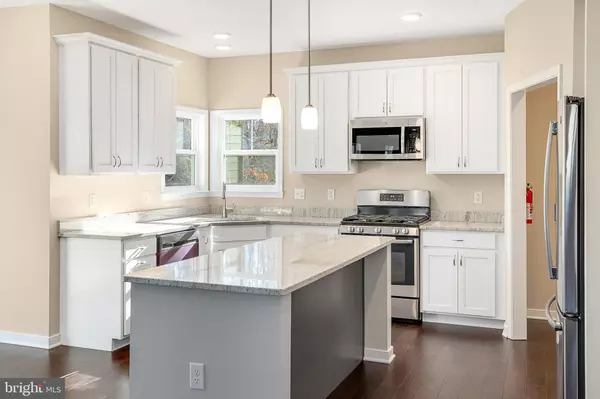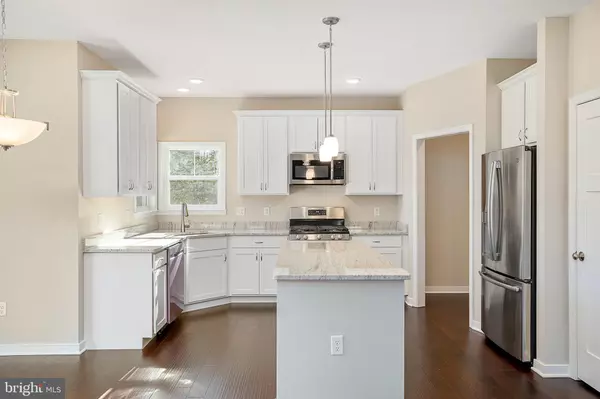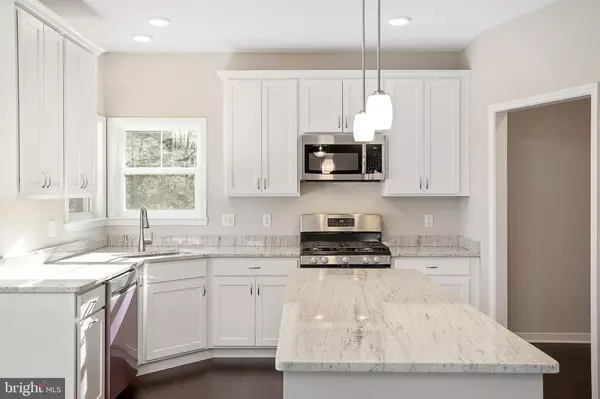$429,900
$429,900
For more information regarding the value of a property, please contact us for a free consultation.
5 Beds
4 Baths
3,030 SqFt
SOLD DATE : 10/16/2020
Key Details
Sold Price $429,900
Property Type Single Family Home
Sub Type Detached
Listing Status Sold
Purchase Type For Sale
Square Footage 3,030 sqft
Price per Sqft $141
Subdivision Little Whim
MLS Listing ID VAST225578
Sold Date 10/16/20
Style Colonial
Bedrooms 5
Full Baths 2
Half Baths 2
HOA Y/N N
Abv Grd Liv Area 2,140
Originating Board BRIGHT
Year Built 2020
Annual Tax Amount $959
Tax Year 2019
Lot Size 1.860 Acres
Acres 1.86
Property Description
FANTASTIC GOURMET KITCHEN WITH LOADS OF GRANITE COUNTERS FOR MEAL PREPARATION, INCLUDING A LARGE CENTER ISLAND, STAINLESS STEEL APPLIANCES, AN ABUNDANCE OF CABINET STORAGE, A SPACIOUS BREAKFAST ROOM & A COMBINATION OF RECESSED & PENDANT LIGHTING! BRAND NEW 2020 CONSTRUCTION WITH OVER 3,000 FINISHED SQFT! GORGEOUS FLOORS THROUGHOUT THE ENTIRE MAIN LEVEL! FOYER OPENS TO THE FORMAL LIVING ROOM WITH A POWDER ROOM NEAR THE FRONT DOOR! INCREDIBLE FAM ROOM WITH A GAS FIREPLACE & MANTEL, OPEN TO THE KITCHEN FOR SIMPLIFIED INDOOR ENTERTAINING! FINISHED WALKOUT BASEMENT WITH A LARGE REC ROOM, THE FIFTH BEDROOM & A HALF BATH! SEPARATE LAUNDRY ROOM ON THE BEDROOM LEVEL FOR ADDED CONVENIENCE! LARGE MASTER WITH VAULTED CEILINGS, A WALK-IN CLOSET & TONS OF NATURAL LIGHTING! IMMACULATE MASTER ENSUITE WITH AN OVER-SIZED SHOWER WITH CUSTOM TILING, GRANITE DOUBLE VANITY SINKS, CERAMIC TILE FLOORS & A PRIVATE WATER CLOSET! LOVELY STONE-ACCENTED FRONT & AN ATTACHED, TWO-CAR GARAGE! CONVENIENTLY LOCATED ONLY MINUTES FROM DOWNTOWN FREDERICKSBURG SHOPPING & DINING AMENITIES! DON'T MISS OUT ON THIS BEAUTIFUL FIVE BEDROOM, TWO FULL, TWO HALF BATH NEW CONSTRUCTION! CALL TODAY TO SEE THIS HOME!
Location
State VA
County Stafford
Zoning R1
Rooms
Other Rooms Living Room, Primary Bedroom, Bedroom 2, Bedroom 3, Bedroom 4, Bedroom 5, Kitchen, Family Room, Foyer, Breakfast Room, Laundry, Recreation Room, Storage Room, Primary Bathroom, Full Bath, Half Bath
Basement Connecting Stairway, Daylight, Full, Full, Heated, Improved, Interior Access, Outside Entrance, Partial, Rear Entrance, Walkout Level, Windows
Interior
Interior Features Attic, Breakfast Area, Carpet, Ceiling Fan(s), Dining Area, Family Room Off Kitchen, Floor Plan - Open, Kitchen - Gourmet, Kitchen - Island, Primary Bath(s), Pantry, Recessed Lighting, Stall Shower, Tub Shower, Upgraded Countertops, Walk-in Closet(s)
Hot Water Electric
Heating Heat Pump(s)
Cooling Central A/C, Ceiling Fan(s)
Fireplaces Number 1
Fireplaces Type Gas/Propane, Mantel(s)
Equipment Built-In Microwave, Dishwasher, Disposal, Icemaker, Microwave, Refrigerator, Stainless Steel Appliances, Stove, Washer/Dryer Hookups Only, Water Dispenser, Water Heater
Fireplace Y
Window Features Double Hung,Vinyl Clad
Appliance Built-In Microwave, Dishwasher, Disposal, Icemaker, Microwave, Refrigerator, Stainless Steel Appliances, Stove, Washer/Dryer Hookups Only, Water Dispenser, Water Heater
Heat Source Electric
Laundry Hookup, Upper Floor
Exterior
Exterior Feature Porch(es)
Parking Features Built In, Garage - Front Entry, Garage Door Opener
Garage Spaces 4.0
Water Access N
Roof Type Asphalt,Shingle
Accessibility None
Porch Porch(es)
Attached Garage 2
Total Parking Spaces 4
Garage Y
Building
Story 3
Sewer Public Sewer
Water Public
Architectural Style Colonial
Level or Stories 3
Additional Building Above Grade, Below Grade
Structure Type 9'+ Ceilings,Dry Wall,High,Vaulted Ceilings
New Construction Y
Schools
Elementary Schools Grafton Village
Middle Schools Dixon-Smith
High Schools Stafford
School District Stafford County Public Schools
Others
Senior Community No
Tax ID 54-C-1- -19
Ownership Fee Simple
SqFt Source Estimated
Security Features Main Entrance Lock,Smoke Detector
Special Listing Condition Standard
Read Less Info
Want to know what your home might be worth? Contact us for a FREE valuation!

Our team is ready to help you sell your home for the highest possible price ASAP

Bought with Jennifer Carr • EXP Realty, LLC

"My job is to find and attract mastery-based agents to the office, protect the culture, and make sure everyone is happy! "
12 Terry Drive Suite 204, Newtown, Pennsylvania, 18940, United States






