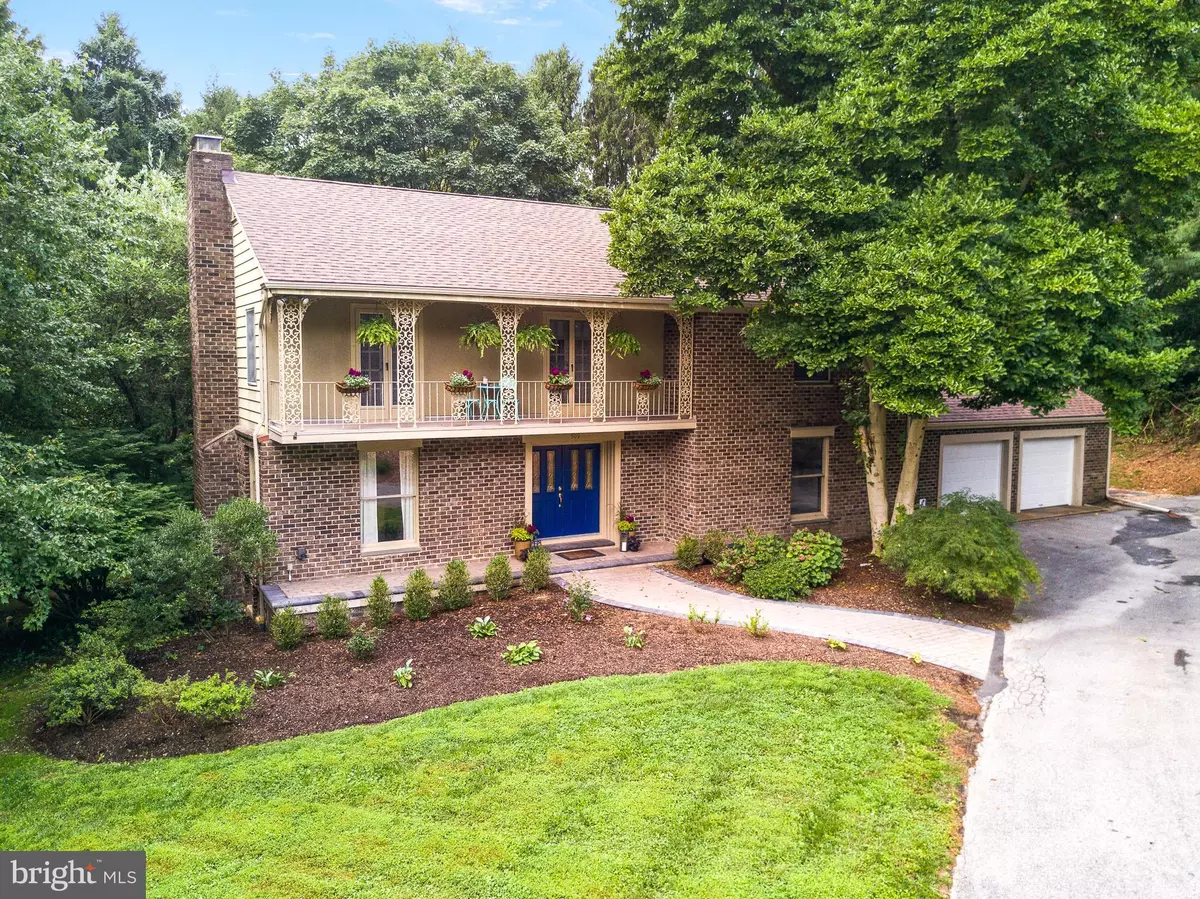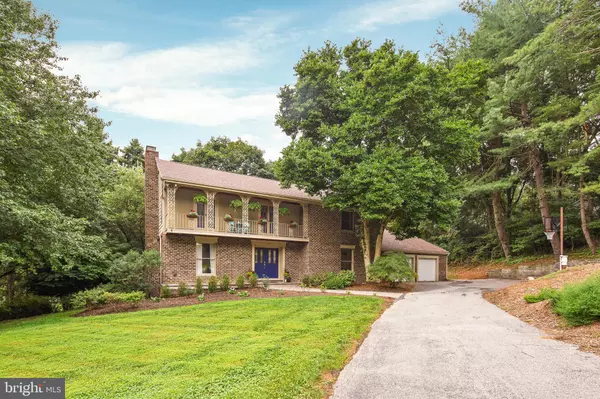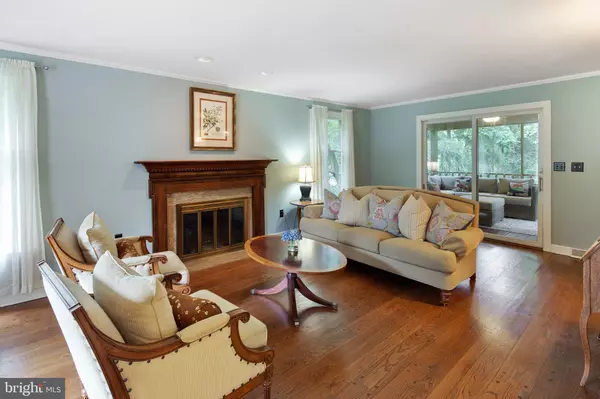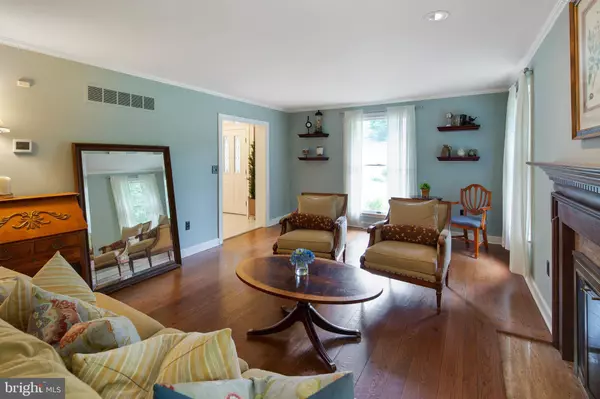$511,000
$511,000
For more information regarding the value of a property, please contact us for a free consultation.
4 Beds
4 Baths
3,500 SqFt
SOLD DATE : 10/16/2020
Key Details
Sold Price $511,000
Property Type Single Family Home
Sub Type Detached
Listing Status Sold
Purchase Type For Sale
Square Footage 3,500 sqft
Price per Sqft $146
Subdivision Heather Valley
MLS Listing ID DENC507884
Sold Date 10/16/20
Style Colonial
Bedrooms 4
Full Baths 2
Half Baths 2
HOA Y/N N
Abv Grd Liv Area 3,500
Originating Board BRIGHT
Year Built 1974
Annual Tax Amount $5,248
Tax Year 2020
Lot Size 0.830 Acres
Acres 0.83
Lot Dimensions 209.40 x 240.70
Property Description
Welcome to Heather Valley. This expanded colonial home sits on a beautiful lot that is almost one acre! You will immediately appreciate the serene setting as you drive into an over-sized driveway, distinguished by a brick retaining wall and large, mature trees. A newly installed paver walkway leads you to a formal double door entry. Look up and be charmed by the second floor balcony. A large foyer will greet your guests with gleaming ceramic tile and beautiful wood moldings. The formal living room is to your left. The dining room is located to your right. There are wood burning fireplaces in both rooms. Most of the main floor is beautifully augmented with crown moldings, recess lighting and pegged hardwood floors. Don't miss the updated powder room! Beyond the living room is a screened porch. A great place to enjoy quiet moments as you take in the beauty of your backyard. Between the living and kitchen areas is a spacious room, currently being used as a den. With lovely views of the backyard, this room can also be used for formal dining.... Let the home fit your lifestyle. The very large kitchen is a cook's delight! Plenty of cabinetry, a spacious pantry and center island. The kitchen features quartz counter tops, subway tile back-splash, crushed granite sink, electric cook-top (with griddle and grill), double oven, a second sink and stainless steel appliances. The list goes on and on! Beyond the kitchen is an expansive family room addition with cathedral ceiling and a palladium window, providing plenty of natural light. A second powder room is located in this area as well as the main-floor laundry room, 2- car garage access and charming built-ins. The sliding glass doors will beckon you to a brick patio and more lovely views of your backyard. There are four bedrooms on the second-level. The master suite includes a sitting room/nursery, large walk-in closet and adjacent master bath. Don't miss the french doors that lead you to your own private balcony! The master bath has a separate soaking tub and stall shower. There is a double sink and corian counters. The other three bedrooms are well-sized and provide plenty of closet space. There is a large basement with high ceilings. The back wall is at ground-level and there is inside/outside access through a garage door.... Perfect for bringing lawn equipment in and out or ideal for moving workshop supplies. Don't miss the climate controlled wine cellar. Wine racks are included. Heather Valley is conveniently located off of Mill Creek Rd. and is close to all amenities. Don't miss the opportunity to own this wonderful home.
Location
State DE
County New Castle
Area Hockssn/Greenvl/Centrvl (30902)
Zoning NC21
Direction North
Rooms
Other Rooms Living Room, Dining Room, Primary Bedroom, Sitting Room, Bedroom 2, Bedroom 3, Bedroom 4, Kitchen, Family Room, Den, Foyer, Laundry, Other, Storage Room, Primary Bathroom, Screened Porch
Basement Full, Outside Entrance
Interior
Interior Features Family Room Off Kitchen, Formal/Separate Dining Room, Kitchen - Island, Primary Bath(s), Pantry, Recessed Lighting, Upgraded Countertops, Window Treatments, Wine Storage, Attic, Built-Ins, Carpet, Ceiling Fan(s), Crown Moldings, Soaking Tub, Stall Shower, Walk-in Closet(s), Water Treat System, Wood Floors
Hot Water Electric
Heating Heat Pump - Oil BackUp, Forced Air
Cooling Central A/C
Flooring Carpet, Ceramic Tile, Wood
Fireplaces Number 2
Fireplaces Type Mantel(s), Wood
Equipment Dishwasher, Disposal, Extra Refrigerator/Freezer, Oven - Double, Oven - Wall, Water Conditioner - Owned, Water Heater, Cooktop, Exhaust Fan, Indoor Grill, Oven/Range - Electric, Refrigerator, Stainless Steel Appliances
Fireplace Y
Window Features Bay/Bow,Double Hung,Palladian,Screens
Appliance Dishwasher, Disposal, Extra Refrigerator/Freezer, Oven - Double, Oven - Wall, Water Conditioner - Owned, Water Heater, Cooktop, Exhaust Fan, Indoor Grill, Oven/Range - Electric, Refrigerator, Stainless Steel Appliances
Heat Source Oil
Laundry Main Floor
Exterior
Exterior Feature Balcony, Patio(s), Porch(es)
Parking Features Garage Door Opener
Garage Spaces 7.0
Utilities Available Cable TV
Water Access N
Roof Type Shingle
Accessibility None
Porch Balcony, Patio(s), Porch(es)
Attached Garage 2
Total Parking Spaces 7
Garage Y
Building
Story 2
Foundation Block
Sewer Public Sewer
Water Well
Architectural Style Colonial
Level or Stories 2
Additional Building Above Grade, Below Grade
Structure Type Cathedral Ceilings
New Construction N
Schools
Elementary Schools Cooke
Middle Schools Henry B. Du Pont
High Schools Mckean
School District Red Clay Consolidated
Others
Pets Allowed Y
Senior Community No
Tax ID 08-025.20-004
Ownership Fee Simple
SqFt Source Assessor
Security Features Security System
Acceptable Financing Cash, Conventional, FHA, VA
Listing Terms Cash, Conventional, FHA, VA
Financing Cash,Conventional,FHA,VA
Special Listing Condition Standard
Pets Allowed No Pet Restrictions
Read Less Info
Want to know what your home might be worth? Contact us for a FREE valuation!

Our team is ready to help you sell your home for the highest possible price ASAP

Bought with Ryan Sommer • Long & Foster Real Estate, Inc.
"My job is to find and attract mastery-based agents to the office, protect the culture, and make sure everyone is happy! "
12 Terry Drive Suite 204, Newtown, Pennsylvania, 18940, United States






