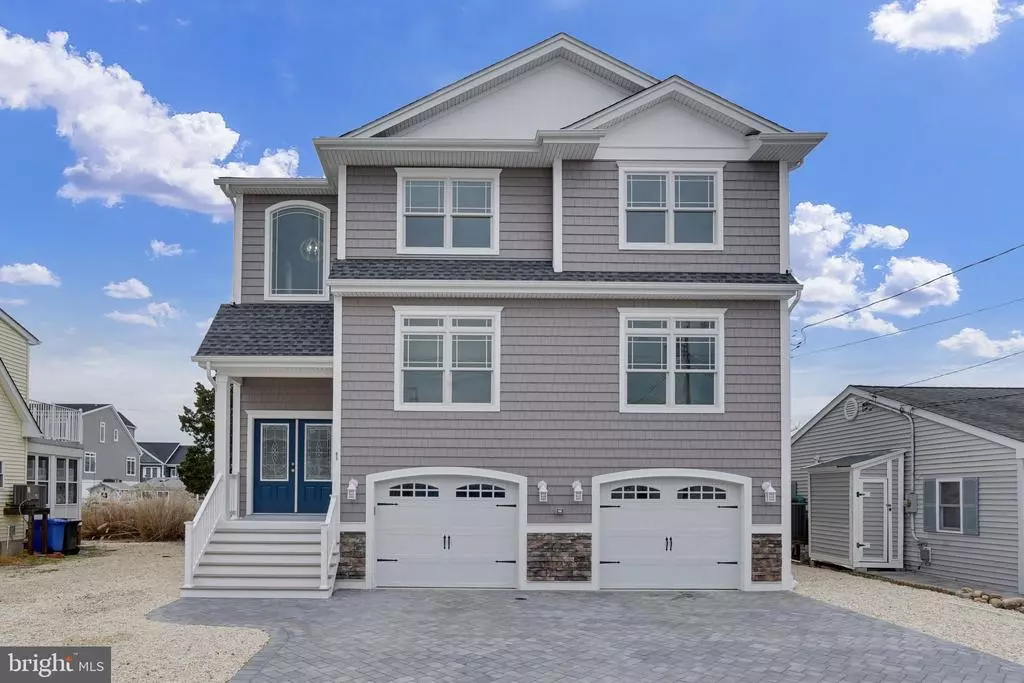$839,900
$839,900
For more information regarding the value of a property, please contact us for a free consultation.
4 Beds
3 Baths
2,500 SqFt
SOLD DATE : 04/16/2021
Key Details
Sold Price $839,900
Property Type Single Family Home
Sub Type Detached
Listing Status Sold
Purchase Type For Sale
Square Footage 2,500 sqft
Price per Sqft $335
Subdivision Beach Haven West
MLS Listing ID NJOC398446
Sold Date 04/16/21
Style Colonial,Contemporary
Bedrooms 4
Full Baths 3
HOA Y/N N
Abv Grd Liv Area 2,500
Originating Board BRIGHT
Year Built 2020
Annual Tax Amount $4,943
Tax Year 2020
Lot Size 4,000 Sqft
Acres 0.09
Lot Dimensions 50.00 x 80.00
Property Description
Stafford Twp--Beach Haven West WATERFRONT-
Location
State NJ
County Ocean
Area Stafford Twp (21531)
Zoning RR2A
Rooms
Main Level Bedrooms 4
Interior
Interior Features Additional Stairway, Breakfast Area, Built-Ins, Chair Railings, Combination Dining/Living, Combination Kitchen/Dining, Combination Kitchen/Living, Crown Moldings, Family Room Off Kitchen, Floor Plan - Open, Kitchen - Gourmet, Kitchen - Island, Primary Bath(s), Pantry, Recessed Lighting, Tub Shower, Upgraded Countertops, Wainscotting, Walk-in Closet(s), Wood Floors
Hot Water Natural Gas
Heating Central, Forced Air, Zoned
Cooling Central A/C, Zoned
Flooring Ceramic Tile, Hardwood, Wood
Fireplaces Number 1
Fireplaces Type Fireplace - Glass Doors, Gas/Propane, Insert, Stone
Equipment Built-In Microwave, Dishwasher, Oven - Double, Refrigerator, Stainless Steel Appliances, Stove, Water Heater - Tankless
Fireplace Y
Appliance Built-In Microwave, Dishwasher, Oven - Double, Refrigerator, Stainless Steel Appliances, Stove, Water Heater - Tankless
Heat Source Natural Gas
Laundry Main Floor
Exterior
Parking Features Additional Storage Area, Covered Parking, Garage - Front Entry, Garage - Rear Entry, Garage Door Opener, Inside Access, Oversized
Garage Spaces 4.0
Utilities Available Electric Available, Natural Gas Available
Water Access Y
Accessibility 2+ Access Exits
Attached Garage 4
Total Parking Spaces 4
Garage Y
Building
Story 2
Foundation Flood Vent, Pilings
Sewer Public Sewer
Water Public
Architectural Style Colonial, Contemporary
Level or Stories 2
Additional Building Above Grade, Below Grade
Structure Type 9'+ Ceilings,2 Story Ceilings,Cathedral Ceilings,High,Paneled Walls,Vaulted Ceilings
New Construction Y
Others
Senior Community No
Tax ID 31-00147 42-00105
Ownership Fee Simple
SqFt Source Assessor
Horse Property N
Special Listing Condition Standard
Read Less Info
Want to know what your home might be worth? Contact us for a FREE valuation!

Our team is ready to help you sell your home for the highest possible price ASAP

Bought with Non Member • Non Subscribing Office
"My job is to find and attract mastery-based agents to the office, protect the culture, and make sure everyone is happy! "
12 Terry Drive Suite 204, Newtown, Pennsylvania, 18940, United States

