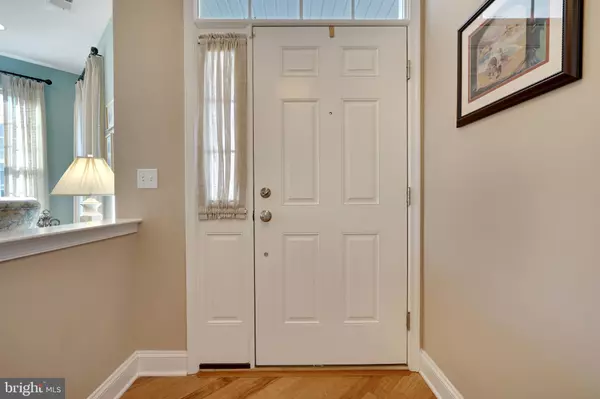$435,000
$439,900
1.1%For more information regarding the value of a property, please contact us for a free consultation.
3 Beds
3 Baths
2,678 SqFt
SOLD DATE : 09/11/2020
Key Details
Sold Price $435,000
Property Type Single Family Home
Sub Type Detached
Listing Status Sold
Purchase Type For Sale
Square Footage 2,678 sqft
Price per Sqft $162
Subdivision Heritage Point
MLS Listing ID NJOC400442
Sold Date 09/11/20
Style Ranch/Rambler
Bedrooms 3
Full Baths 2
Half Baths 1
HOA Fees $130/mo
HOA Y/N Y
Abv Grd Liv Area 2,678
Originating Board BRIGHT
Year Built 2015
Annual Tax Amount $9,158
Tax Year 2019
Lot Size 0.258 Acres
Acres 0.26
Lot Dimensions 0.00 x 0.00
Property Description
Barnegat -Built in 2015 and in the newer section of Barnegat's Premier Adult Community known as Heritage Point- Situated on a premium lot, this state-of-the-art 3 Bedroom, 2.5 Bath home with approx 2678 sq ft is by far the most stunning of homes on the market today. This Open and airy floor plan allows for all the natural sunlight to enter . with over an additional $100,000 in upgrades after purchase price. The kitchen's center island w/ granite counter-tops, breakfast bar allows for the friends and family to never miss a beat with the endless entertaining and gourmet meals that will be prepared with your high end Stainless Steel Appliances,42 in custom knotted cherry cabinets, that flows beautifully into the dining room and family . A custom stone fireplace, that is dual-sided and opens up to the sun-room This Home speak volumes of Elegance., Each bedroom is spacious in size with the Master bedroom suite and bath the envy of them all. Custom Cabinetry, California Closest, Home owners attention to detail and expert craftsmanship is what this home offers and it shows. Endless privacy of your back patio where you can sit back and enjoy your morning coffee or to read a good book or if you prefer, you can enjoy additional privacy in your screened-in porch. This home offers this and more. PLUS a community that features resort living with 2 Clubhouses, indoor and outdoor pools, fitness center, tennis courts, wide variety of social clubs, grand ballroom and much more to fit any active lifestyle. Enjoy all this and maintenance fee living for the low monthly HOA
Location
State NJ
County Ocean
Area Barnegat Twp (21501)
Zoning RLAC
Rooms
Main Level Bedrooms 3
Interior
Interior Features Breakfast Area, Built-Ins, Combination Dining/Living, Combination Kitchen/Dining, Combination Kitchen/Living, Dining Area, Entry Level Bedroom, Family Room Off Kitchen, Kitchen - Gourmet, Kitchen - Island, Primary Bath(s), Recessed Lighting, Walk-in Closet(s), Wood Floors
Hot Water Natural Gas, Tankless
Heating Forced Air
Cooling Central A/C
Fireplaces Number 1
Fireplaces Type Double Sided, Stone
Equipment Built-In Microwave, Cooktop, Dishwasher, Dryer, Oven - Wall, Refrigerator, Washer
Fireplace Y
Appliance Built-In Microwave, Cooktop, Dishwasher, Dryer, Oven - Wall, Refrigerator, Washer
Heat Source Natural Gas
Exterior
Parking Features Garage Door Opener, Inside Access
Garage Spaces 4.0
Amenities Available Club House, Common Grounds
Water Access N
View Other
Accessibility 2+ Access Exits
Attached Garage 2
Total Parking Spaces 4
Garage Y
Building
Lot Description Backs to Trees
Story 1
Foundation Slab
Sewer Public Sewer, No Septic System
Water Public
Architectural Style Ranch/Rambler
Level or Stories 1
Additional Building Above Grade, Below Grade
New Construction N
Others
HOA Fee Include All Ground Fee
Senior Community Yes
Age Restriction 55
Tax ID 01-00093 33-00030
Ownership Fee Simple
SqFt Source Assessor
Acceptable Financing Conventional, Cash
Horse Property N
Listing Terms Conventional, Cash
Financing Conventional,Cash
Special Listing Condition Standard
Read Less Info
Want to know what your home might be worth? Contact us for a FREE valuation!

Our team is ready to help you sell your home for the highest possible price ASAP

Bought with Non Member • Non Subscribing Office
"My job is to find and attract mastery-based agents to the office, protect the culture, and make sure everyone is happy! "
12 Terry Drive Suite 204, Newtown, Pennsylvania, 18940, United States






