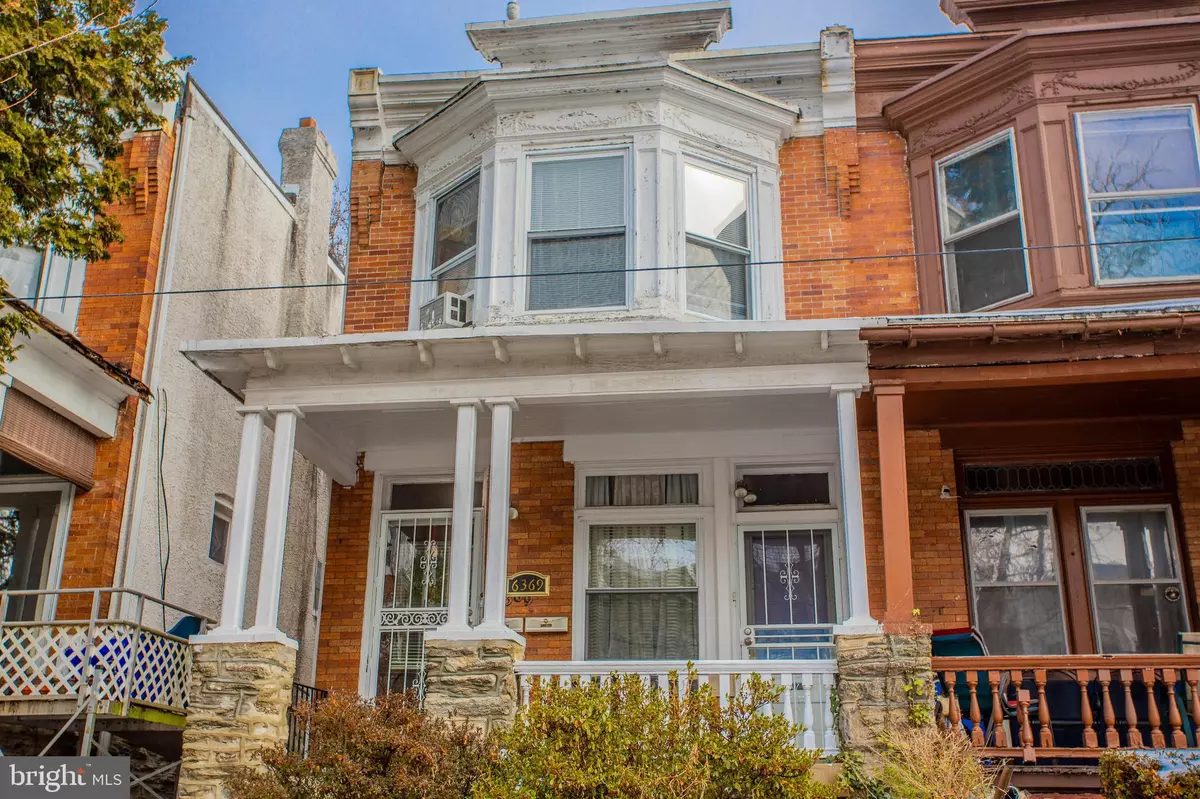$315,000
$275,000
14.5%For more information regarding the value of a property, please contact us for a free consultation.
1,707 SqFt
SOLD DATE : 03/24/2022
Key Details
Sold Price $315,000
Property Type Single Family Home
Sub Type Twin/Semi-Detached
Listing Status Sold
Purchase Type For Sale
Square Footage 1,707 sqft
Price per Sqft $184
Subdivision Mt Airy (West)
MLS Listing ID PAPH2068998
Sold Date 03/24/22
Style Other
Abv Grd Liv Area 1,707
Originating Board BRIGHT
Year Built 1925
Annual Tax Amount $2,454
Tax Year 2021
Lot Size 2,859 Sqft
Acres 0.07
Lot Dimensions 20.00 x 142.97
Property Description
Welcome to 6369 Sherman Street, a great duplex offering a renovated first floor unit with 1 bed, 1 bath and the second floor unit with 2 beds and 1 bath. Situated on a charming, quiet block in the Mt. Airy/Germantown section of Philadelphia. The newly renovated first floor interior finishes pairs well with its historic details. Enjoy 10 tall ceilings, hardwood flooring as well as updated interior features including, new counter tops, new backsplash, a converted 1st floor gas fireplace and more! A full walkout basement with secure entry/exit offers your full size washer and dryer, for the first floor unit, along with plenty of additional storage space. Second floor unit has its own washer and dryer. Spend warm summer nights relaxing outside on your inviting front porch or in the private and enclosed backyard. This great property is located within walking distance to Septas Regional Rail and multiple forms of public transportation, as well as grocery stores, gyms, a library and the post office. Do not miss out on this great opportunity!
Location
State PA
County Philadelphia
Area 19144 (19144)
Zoning RSA3
Rooms
Basement Full, Interior Access, Outside Entrance, Unfinished, Windows
Interior
Interior Features Carpet, Entry Level Bedroom, Kitchen - Island, Stall Shower, Tub Shower, Upgraded Countertops, Wood Floors
Hot Water Natural Gas
Heating Zoned, Steam
Cooling None
Flooring Carpet, Ceramic Tile, Hardwood
Fireplaces Number 1
Equipment Dishwasher, Dryer, Refrigerator, Washer, Water Heater, Built-In Microwave, Oven/Range - Gas, Range Hood, Washer/Dryer Stacked
Fireplace Y
Window Features Bay/Bow
Appliance Dishwasher, Dryer, Refrigerator, Washer, Water Heater, Built-In Microwave, Oven/Range - Gas, Range Hood, Washer/Dryer Stacked
Heat Source Natural Gas
Exterior
Exterior Feature Porch(es)
Water Access N
View Garden/Lawn, Street
Roof Type Flat
Accessibility None
Porch Porch(es)
Garage N
Building
Lot Description Level, Front Yard, Rear Yard
Foundation Stone, Concrete Perimeter
Sewer Public Sewer
Water Public
Architectural Style Other
Additional Building Above Grade, Below Grade
Structure Type 9'+ Ceilings
New Construction N
Schools
School District The School District Of Philadelphia
Others
Tax ID 593187200
Ownership Fee Simple
SqFt Source Assessor
Security Features Carbon Monoxide Detector(s),Smoke Detector
Acceptable Financing Cash, Conventional, FHA, VA
Listing Terms Cash, Conventional, FHA, VA
Financing Cash,Conventional,FHA,VA
Special Listing Condition Standard
Read Less Info
Want to know what your home might be worth? Contact us for a FREE valuation!

Our team is ready to help you sell your home for the highest possible price ASAP

Bought with John Miglionico • TJ McCarthy Associates, Inc.
"My job is to find and attract mastery-based agents to the office, protect the culture, and make sure everyone is happy! "
12 Terry Drive Suite 204, Newtown, Pennsylvania, 18940, United States






