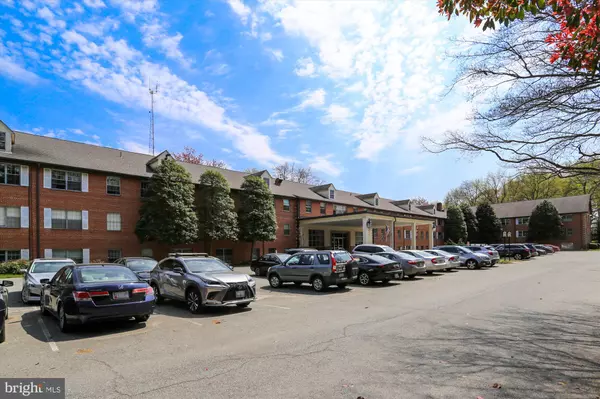$245,000
$245,000
For more information regarding the value of a property, please contact us for a free consultation.
1 Bed
1 Bath
1,031 SqFt
SOLD DATE : 06/20/2022
Key Details
Sold Price $245,000
Property Type Condo
Sub Type Condo/Co-op
Listing Status Sold
Purchase Type For Sale
Square Footage 1,031 sqft
Price per Sqft $237
Subdivision Kenwood Place
MLS Listing ID MDMC2047626
Sold Date 06/20/22
Style Traditional
Bedrooms 1
Full Baths 1
Condo Fees $750/mo
HOA Y/N N
Abv Grd Liv Area 1,031
Originating Board BRIGHT
Year Built 1960
Annual Tax Amount $2,654
Tax Year 2021
Property Description
Welcome to this 1bedroom/bath condo (1,031Sq.Ft.) located in Kenwood Park Condominiums.. This stately property is situated off of Westbard Avenue in Bethesda with an entrance leading to a quiet, bucolic setting surrounded by trees and the sounds of nature. The building lobby was recently renovated and offers a reception desk with excellent service. The spacious condo is open, flooded with sunlight, has parquet floors and ample closet space. Amenities include a fitness center, swimming pool with lovely landscaping, extra storage unit and ample parking.
Convenient to shopping and restaurants plus easy access to the Crescent Trail, major commuter routes and public transportation.
This is a wonderful opportunity to purchase a condo at a great price and make it your own!
Location
State MD
County Montgomery
Zoning U RESIDENTIAL CONDOMINIUM
Rooms
Other Rooms Living Room, Kitchen, Bedroom 1, Bathroom 1
Main Level Bedrooms 1
Interior
Hot Water Electric
Heating Forced Air
Cooling Central A/C
Flooring Wood
Fireplace N
Heat Source Electric
Laundry Common
Exterior
Amenities Available Common Grounds, Elevator, Exercise Room, Pool - Outdoor
Water Access N
Accessibility None
Garage N
Building
Story 1
Unit Features Garden 1 - 4 Floors
Sewer Public Sewer
Water Public
Architectural Style Traditional
Level or Stories 1
Additional Building Above Grade, Below Grade
New Construction N
Schools
School District Montgomery County Public Schools
Others
Pets Allowed N
HOA Fee Include Water,Sewer,Gas,Electricity,Common Area Maintenance,Air Conditioning,Heat
Senior Community No
Tax ID 160702088350
Ownership Condominium
Acceptable Financing Cash, Conventional
Horse Property N
Listing Terms Cash, Conventional
Financing Cash,Conventional
Special Listing Condition Standard
Read Less Info
Want to know what your home might be worth? Contact us for a FREE valuation!

Our team is ready to help you sell your home for the highest possible price ASAP

Bought with June T Gardner • Evers & Co. Real Estate, A Long & Foster Company
"My job is to find and attract mastery-based agents to the office, protect the culture, and make sure everyone is happy! "
12 Terry Drive Suite 204, Newtown, Pennsylvania, 18940, United States






