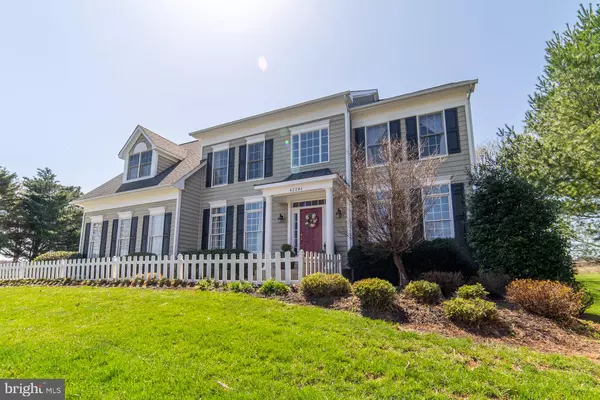$864,000
$825,000
4.7%For more information regarding the value of a property, please contact us for a free consultation.
4 Beds
4 Baths
4,300 SqFt
SOLD DATE : 06/21/2021
Key Details
Sold Price $864,000
Property Type Single Family Home
Sub Type Detached
Listing Status Sold
Purchase Type For Sale
Square Footage 4,300 sqft
Price per Sqft $200
Subdivision Hamlet At Big Sp
MLS Listing ID VALO434644
Sold Date 06/21/21
Style Colonial
Bedrooms 4
Full Baths 2
Half Baths 2
HOA Fees $137/mo
HOA Y/N Y
Abv Grd Liv Area 3,100
Originating Board BRIGHT
Year Built 1998
Annual Tax Amount $6,163
Tax Year 2021
Lot Size 0.720 Acres
Acres 0.72
Property Description
Tranquility and privacy awaits! APROX 3,100 + 1,200 SQ FT finished on 3 levels. Original- owner Lawrence Doll custom home in a Paradise community of 55 homes of 500 Acres of Loudoun's most pristine landscapes within 3 miles of historic Leesburg. Lots of Common Area to enjoy including 2-Mi trail along stream & Potomac River! Thee only Hamlet community with walking and equestrian trails along the Potomac river, fresh trout streams and Mountain Views. OVER $68,000 IN CHANGE OUTS PLUS $56,000 IN SOLAR INSTALLATION & EQUIPMENT! First floor Hardwoods, PRIVATE backyard surrounded by 50 acres of property and a Large 24x24 ft Deck with 14x14 Ft screened Gazebo fulfill a DREAM SETTING. 2 gas fireplaces with custom stone and antique fronts. 4 Bedrooms, 3 full baths and 2 half baths. 1,100 Sq Ft finished basement including a custom built entertainment center. Basement also has 2 unfinished storage rooms (can convert to bedrooms) 12x12 and another 15x 12 Ft. Recent (within last 3 years) upgrades include: new roof, 12 KWH Solar system, HVAC & water heater, exterior, gazebo, deck and interior paint, brand new 3rd floor carpets, refinished first floor hardwood floors, updated kitchen, new enlarged/completely excavated driveway, new 10x14 Ft home matching shed and a 20x20 Ft fire pit area. JUST 2, MILES TO SCHOOLS & DOWNTOWN LEESBURG
Location
State VA
County Loudoun
Zoning 03
Rooms
Basement Full, Walkout Level
Interior
Interior Features Built-Ins, Carpet, Crown Moldings, Family Room Off Kitchen, Floor Plan - Traditional, Kitchen - Eat-In, Kitchen - Gourmet, Kitchen - Island, Kitchen - Table Space, Recessed Lighting, Soaking Tub, Upgraded Countertops, Walk-in Closet(s), Wood Floors
Hot Water Propane
Heating Forced Air
Cooling Zoned
Fireplaces Number 1
Equipment Built-In Microwave, Cooktop - Down Draft, Dishwasher, Disposal, Dryer, Exhaust Fan, Icemaker, Microwave, Oven - Wall, Refrigerator, Washer
Fireplace Y
Appliance Built-In Microwave, Cooktop - Down Draft, Dishwasher, Disposal, Dryer, Exhaust Fan, Icemaker, Microwave, Oven - Wall, Refrigerator, Washer
Heat Source Propane - Leased, Solar
Exterior
Exterior Feature Patio(s), Deck(s), Porch(es), Screened
Parking Features Garage - Side Entry, Garage Door Opener
Garage Spaces 2.0
Amenities Available Common Grounds
Water Access N
View Garden/Lawn, Panoramic, Scenic Vista
Accessibility None
Porch Patio(s), Deck(s), Porch(es), Screened
Attached Garage 2
Total Parking Spaces 2
Garage Y
Building
Lot Description Backs - Open Common Area, Cleared, Front Yard, Landscaping, Level, Premium, Rear Yard
Story 3
Sewer Septic = # of BR
Water Well
Architectural Style Colonial
Level or Stories 3
Additional Building Above Grade, Below Grade
New Construction N
Schools
School District Loudoun County Public Schools
Others
HOA Fee Include Common Area Maintenance,Snow Removal,Trash
Senior Community No
Tax ID 185397163000
Ownership Fee Simple
SqFt Source Assessor
Special Listing Condition Standard
Read Less Info
Want to know what your home might be worth? Contact us for a FREE valuation!

Our team is ready to help you sell your home for the highest possible price ASAP

Bought with Stephen E Poovey • United Real Estate
"My job is to find and attract mastery-based agents to the office, protect the culture, and make sure everyone is happy! "
12 Terry Drive Suite 204, Newtown, Pennsylvania, 18940, United States






