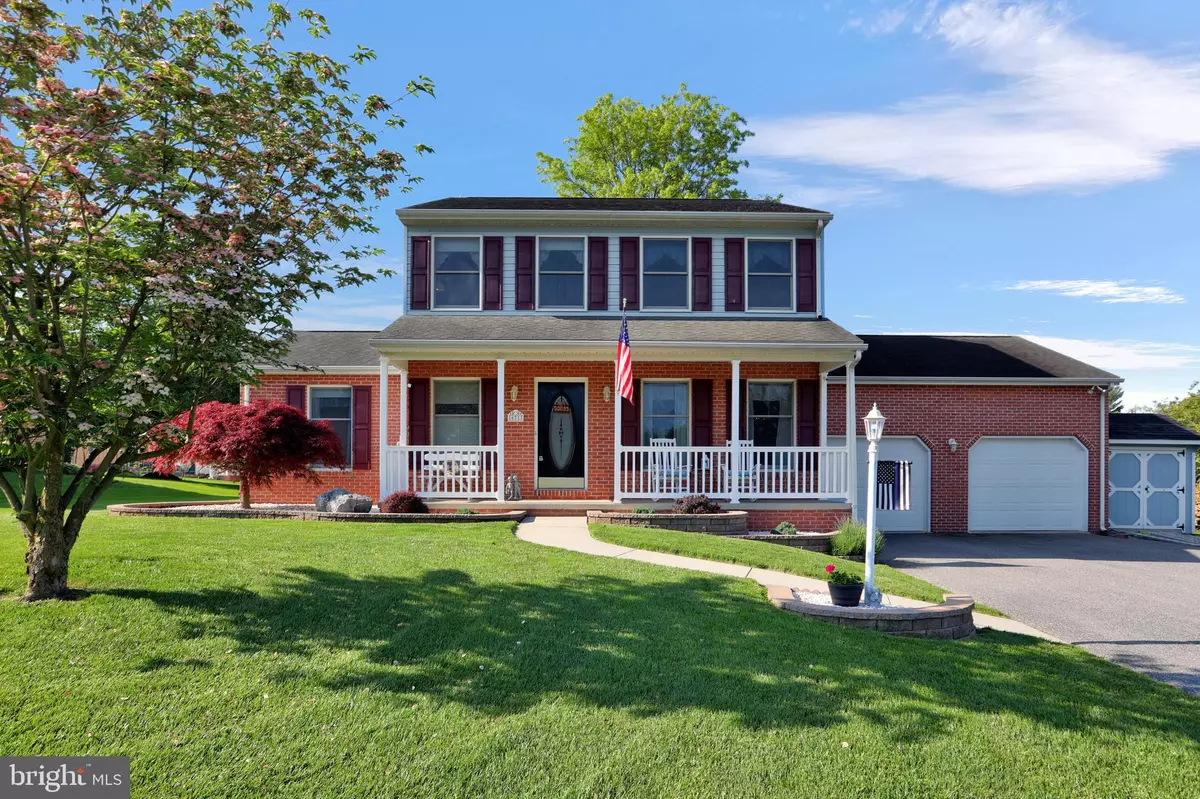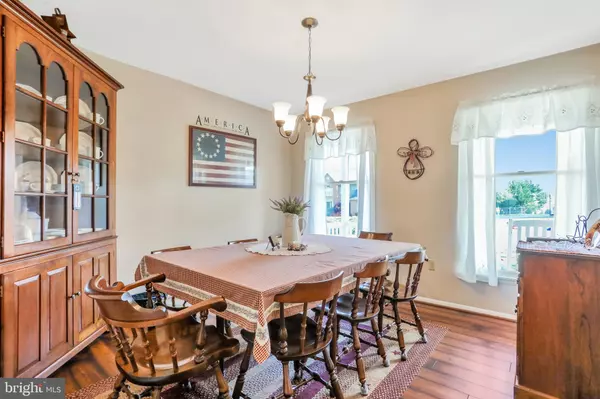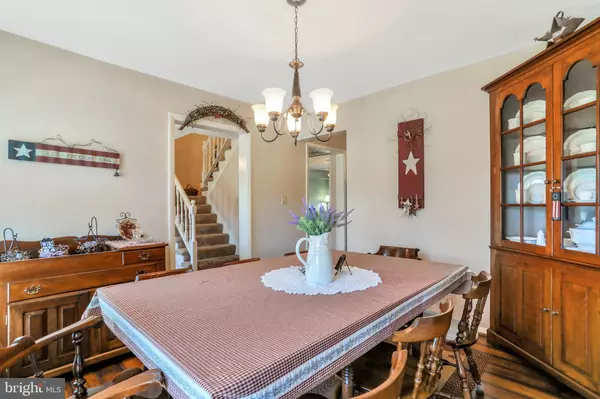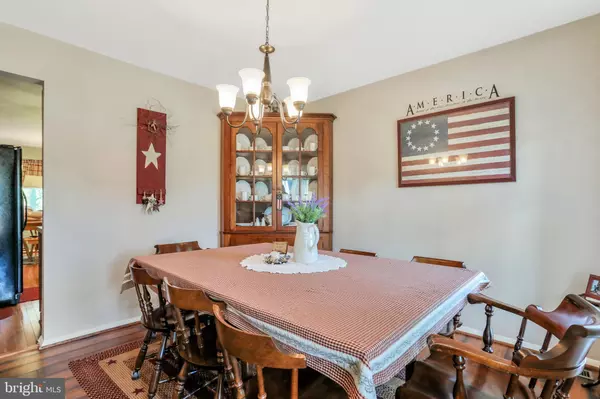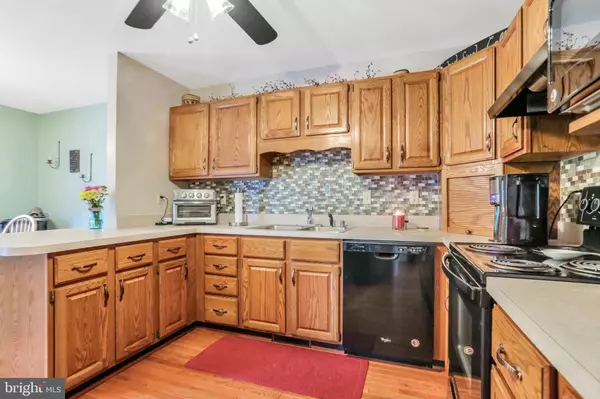$316,000
$314,900
0.3%For more information regarding the value of a property, please contact us for a free consultation.
3 Beds
3 Baths
2,398 SqFt
SOLD DATE : 08/31/2020
Key Details
Sold Price $316,000
Property Type Single Family Home
Sub Type Detached
Listing Status Sold
Purchase Type For Sale
Square Footage 2,398 sqft
Price per Sqft $131
Subdivision Van Lear
MLS Listing ID MDWA172122
Sold Date 08/31/20
Style Colonial
Bedrooms 3
Full Baths 2
Half Baths 1
HOA Y/N N
Abv Grd Liv Area 1,880
Originating Board BRIGHT
Year Built 1991
Annual Tax Amount $2,539
Tax Year 2019
Lot Size 0.344 Acres
Acres 0.34
Property Description
Located in the much sought-after community of Van Lear, this warm and inviting colonial has been cared for, inside and out, making it move-in ready, and is in the Williamsport School district! The cozy kitchen boasts of solid oak cabinets, plenty of storage, and a joining breakfast nook. Family room offers attractive hardwood flooring, and opens to a large, composite back deck, the perfect place to unwind or entertain. A main-level, bonus room offers lots of natural light. The bonus room could potentially be used for a MAIN LEVEL BEDROOM. All baths were fully renovated in 2019. Waterproof, vinyl flooring on entire upstairs level and in all bathrooms. Fully finished basement for extra storage or your own private gym or office. Two central air units for a dual zone set up. Furnace less than 6 years old, central air units less than 7 years old. Two storage sheds convey. Over-sized, 2-car, garage offers plenty of space, and paved, double driveway adds ease to parking. This community offers a park within walking distance, and plenty of quiet roads for walking or biking. Conveniently near the I70 and I81 interchange. Come take a look!
Location
State MD
County Washington
Zoning RT
Rooms
Other Rooms Living Room, Dining Room, Primary Bedroom, Bedroom 2, Bedroom 3, Kitchen, Den, Basement, Breakfast Room, Bathroom 1, Bonus Room, Primary Bathroom
Basement Full, Fully Finished, Interior Access
Interior
Interior Features Attic, Wood Floors, Primary Bath(s), Kitchen - Country, Breakfast Area
Hot Water Electric
Heating Forced Air
Cooling Central A/C
Flooring Hardwood, Carpet, Laminated, Vinyl
Equipment Dishwasher, Dryer, Exhaust Fan, Oven/Range - Electric, Refrigerator, Stove, Washer, Water Heater
Fireplace N
Appliance Dishwasher, Dryer, Exhaust Fan, Oven/Range - Electric, Refrigerator, Stove, Washer, Water Heater
Heat Source Oil
Exterior
Exterior Feature Deck(s), Patio(s)
Parking Features Garage - Front Entry
Garage Spaces 2.0
Water Access N
Roof Type Asphalt
Accessibility None
Porch Deck(s), Patio(s)
Attached Garage 2
Total Parking Spaces 2
Garage Y
Building
Story 2
Sewer Public Sewer
Water Public
Architectural Style Colonial
Level or Stories 2
Additional Building Above Grade, Below Grade
Structure Type Dry Wall
New Construction N
Schools
School District Washington County Public Schools
Others
Senior Community No
Tax ID 2226034868
Ownership Fee Simple
SqFt Source Assessor
Acceptable Financing Cash, Conventional, FHA, VA
Listing Terms Cash, Conventional, FHA, VA
Financing Cash,Conventional,FHA,VA
Special Listing Condition Standard
Read Less Info
Want to know what your home might be worth? Contact us for a FREE valuation!

Our team is ready to help you sell your home for the highest possible price ASAP

Bought with Angela L Fairchild • Coldwell Banker Realty
"My job is to find and attract mastery-based agents to the office, protect the culture, and make sure everyone is happy! "
12 Terry Drive Suite 204, Newtown, Pennsylvania, 18940, United States

