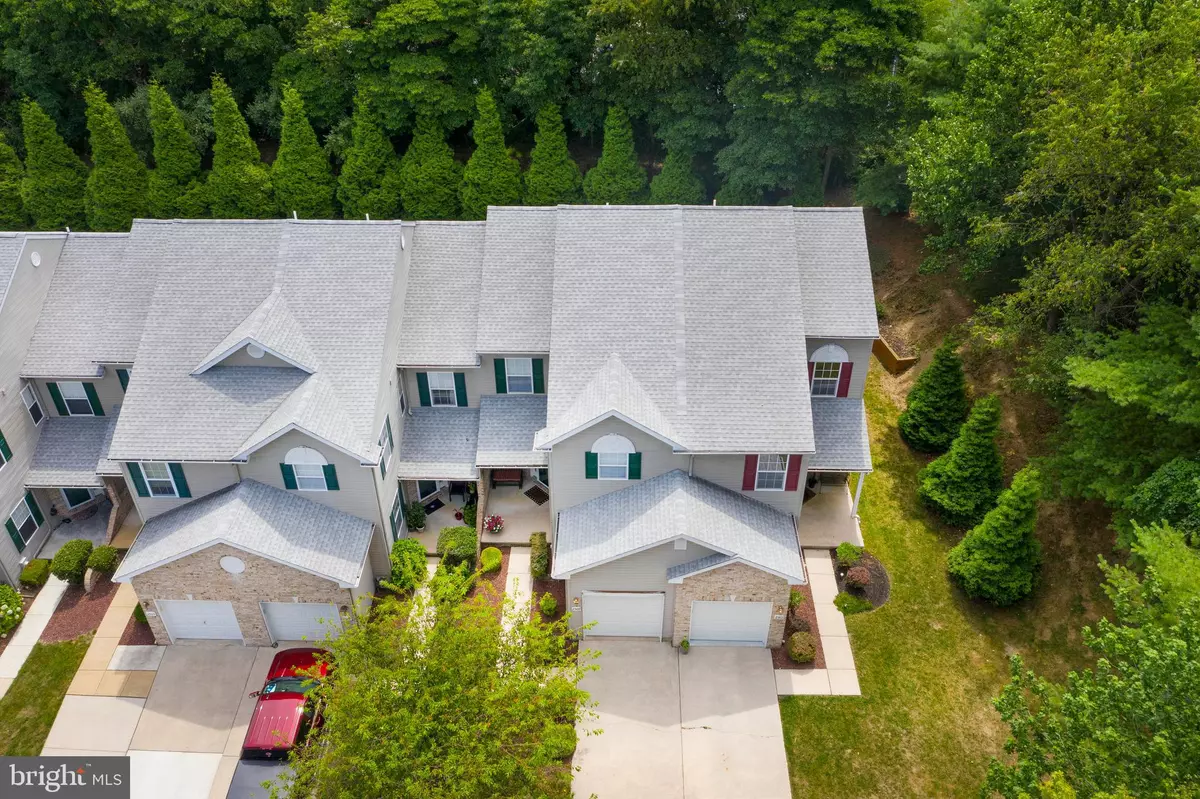$299,900
$305,000
1.7%For more information regarding the value of a property, please contact us for a free consultation.
3 Beds
3 Baths
1,875 SqFt
SOLD DATE : 10/09/2020
Key Details
Sold Price $299,900
Property Type Condo
Sub Type Condo/Co-op
Listing Status Sold
Purchase Type For Sale
Square Footage 1,875 sqft
Price per Sqft $159
Subdivision Berkshire
MLS Listing ID DENC505214
Sold Date 10/09/20
Style Colonial
Bedrooms 3
Full Baths 2
Half Baths 1
Condo Fees $170/mo
HOA Y/N N
Abv Grd Liv Area 1,875
Originating Board BRIGHT
Year Built 1995
Annual Tax Amount $2,955
Tax Year 2020
Lot Dimensions 0.00 x 0.00
Property Description
NEW BEGINNINGS? Finding a Townhome That Offers Plenty of Room...is no longer a problem when you look at this stylishly updated townhome with every system updated! All the work is done, so come enjoy the benefits of property ownership in this low maintenance townhouse with garage in the great community of Berkshire. The open floor plan offers an inviting entertaining space for you and your guests while also providing an abundance of storage options. Inside, the modern layout is created by the living room, dining room and kitchen all flowing together. The modern kitchen area provides plenty of room for late night snacks and offers marvelous granite countertops with stylish appliances and plenty of cabinet space for your all dishes, pots, & pans. $25,000 of Updates and Improvements; this home packs a lot of new features & details: Fresh New Painting (2020), New HVAC (2019), New Roof (2018), Remodeled Kitchen (2017), New Appliances (2017), New Flooring (2017) and much much more! Upstairs, the master suite has ample closet space and access to your own updated bathroom. 2 additional bedrooms with a generous full bath round and access to washer & dryer rounding out the upper level. Want more room? The spacious basement area which is ideal to finish out for your own man cave or at home office, playroom, or workout room. Throwing A Party soon, have a BBQ this summer on the outdoor deck which is perfect for having friends & family over for a good time. A short stroll over to the community park/walking trails which is great for playful pets and outdoor activities. HOA fees for this property are only $170 a month and covers: trash/recyclables, snow removal, landscaping, common area maintenance, water and sewer. Conveniently located only minutes from Red Clay Schools, Hospitals, Shopping, Local Restaurants, Parks, YMCA, Wawa, and with easy access to Limestone Rd, Kirkwood Hwy, Rt. 1 & I-95. Rent class dismissed, so take pride in homeownership and make your own rules. Check out the deal on this lovely home and take this one off the market today!!!
Location
State DE
County New Castle
Area Elsmere/Newport/Pike Creek (30903)
Zoning NCPUD
Rooms
Other Rooms Living Room, Primary Bedroom, Bedroom 2, Bedroom 3, Kitchen, Family Room
Basement Full, Unfinished
Interior
Hot Water Natural Gas
Heating Forced Air
Cooling Central A/C
Fireplaces Number 1
Fireplaces Type Gas/Propane, Corner
Fireplace Y
Heat Source Natural Gas
Laundry Upper Floor
Exterior
Parking Features Garage - Front Entry
Garage Spaces 1.0
Amenities Available None
Water Access N
Accessibility None
Attached Garage 1
Total Parking Spaces 1
Garage Y
Building
Story 2
Sewer Public Sewer
Water Public
Architectural Style Colonial
Level or Stories 2
Additional Building Above Grade, Below Grade
New Construction N
Schools
Elementary Schools Linden Hill
Middle Schools Skyline
High Schools Thomas Mckean
School District Red Clay Consolidated
Others
HOA Fee Include Common Area Maintenance,Lawn Maintenance,Snow Removal,Trash,Water,Sewer
Senior Community No
Tax ID 08-030.00-074.C.0045
Ownership Condominium
Special Listing Condition Standard
Read Less Info
Want to know what your home might be worth? Contact us for a FREE valuation!

Our team is ready to help you sell your home for the highest possible price ASAP

Bought with Laura K Collins • Empower Real Estate, LLC
"My job is to find and attract mastery-based agents to the office, protect the culture, and make sure everyone is happy! "
12 Terry Drive Suite 204, Newtown, Pennsylvania, 18940, United States






