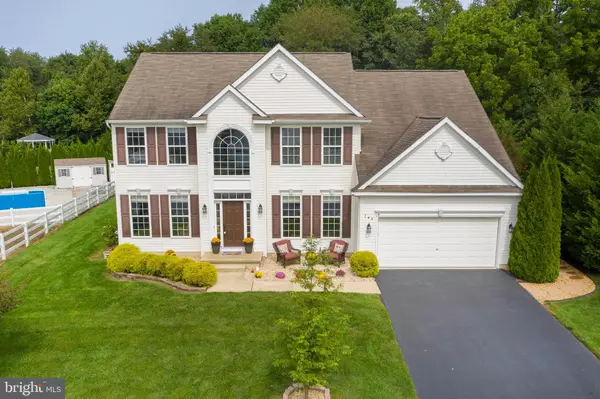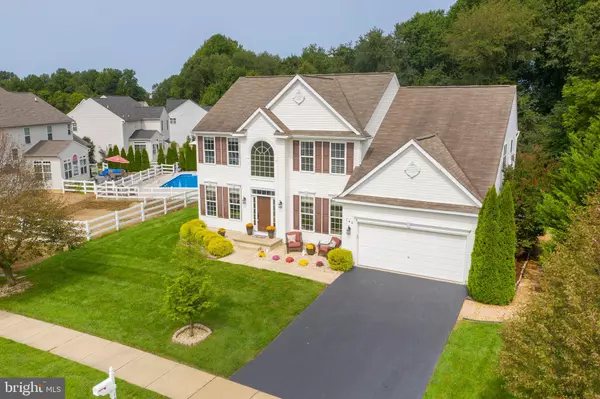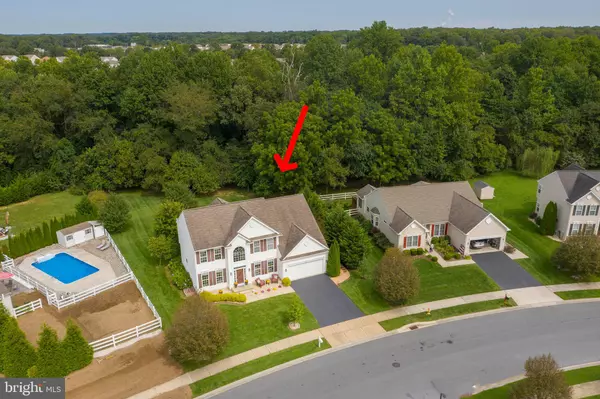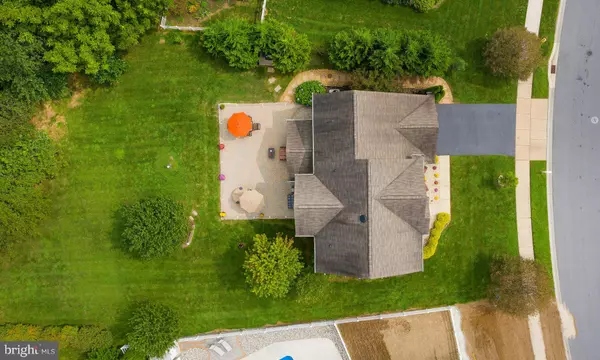$395,000
$395,000
For more information regarding the value of a property, please contact us for a free consultation.
4 Beds
3 Baths
2,850 SqFt
SOLD DATE : 11/12/2020
Key Details
Sold Price $395,000
Property Type Single Family Home
Sub Type Detached
Listing Status Sold
Purchase Type For Sale
Square Footage 2,850 sqft
Price per Sqft $138
Subdivision Townsend Village
MLS Listing ID DENC508024
Sold Date 11/12/20
Style Colonial
Bedrooms 4
Full Baths 2
Half Baths 1
HOA Fees $18/ann
HOA Y/N Y
Abv Grd Liv Area 2,850
Originating Board BRIGHT
Year Built 2007
Annual Tax Amount $3,515
Tax Year 2020
Lot Size 0.280 Acres
Acres 0.28
Lot Dimensions 0.00 x 0.00
Property Description
Welcome to 144 Edgar Rd! Quality built by Handler Builders. This was one of their best selling models and it's not hard to see why. Two-story family room and foyer. The fireplace is on the back wall of the family room surrounded by a wall of windows. Located off the family room is a home office. The staircase splits the living and dining rooms. On the second floor is a catwalk that looks over the family room. Double doors lead to the large Owner's suite. Here you'll find a large walk-in closet and the bathroom has a double vanity and a relaxing garden tub. A custom island was added to the kitchen when built. Off the kitchen is the sunroom with a slider to the rear yard. Extensive pavers were added to create a private oasis. The lot backs to trees and established bushes have grown to enclose some of the rear yard. The full basement offers plenty of storage. This is a great house, in wonderful condition, and ready for a new owner. There is a park in Townsend Village, within walking distance to downtown Townsend and a short drive to Middletown and main roads. The community is also in the Appoquinimnk School District. Welcome Home!
Location
State DE
County New Castle
Area South Of The Canal (30907)
Zoning 25R1A
Rooms
Other Rooms Living Room, Dining Room, Primary Bedroom, Bedroom 2, Bedroom 3, Kitchen, Family Room, Bedroom 1
Basement Full
Interior
Hot Water Electric
Heating Forced Air
Cooling Central A/C
Fireplaces Number 1
Fireplaces Type Gas/Propane
Fireplace Y
Heat Source Natural Gas
Exterior
Parking Features Garage - Front Entry
Garage Spaces 2.0
Water Access N
Accessibility None
Attached Garage 2
Total Parking Spaces 2
Garage Y
Building
Story 2
Sewer Public Sewer
Water Public
Architectural Style Colonial
Level or Stories 2
Additional Building Above Grade, Below Grade
New Construction N
Schools
School District Appoquinimink
Others
Senior Community No
Tax ID 25-001.00-081
Ownership Fee Simple
SqFt Source Assessor
Special Listing Condition Standard
Read Less Info
Want to know what your home might be worth? Contact us for a FREE valuation!

Our team is ready to help you sell your home for the highest possible price ASAP

Bought with Melody Davis • RE/MAX 1st Choice - Middletown
"My job is to find and attract mastery-based agents to the office, protect the culture, and make sure everyone is happy! "
12 Terry Drive Suite 204, Newtown, Pennsylvania, 18940, United States






