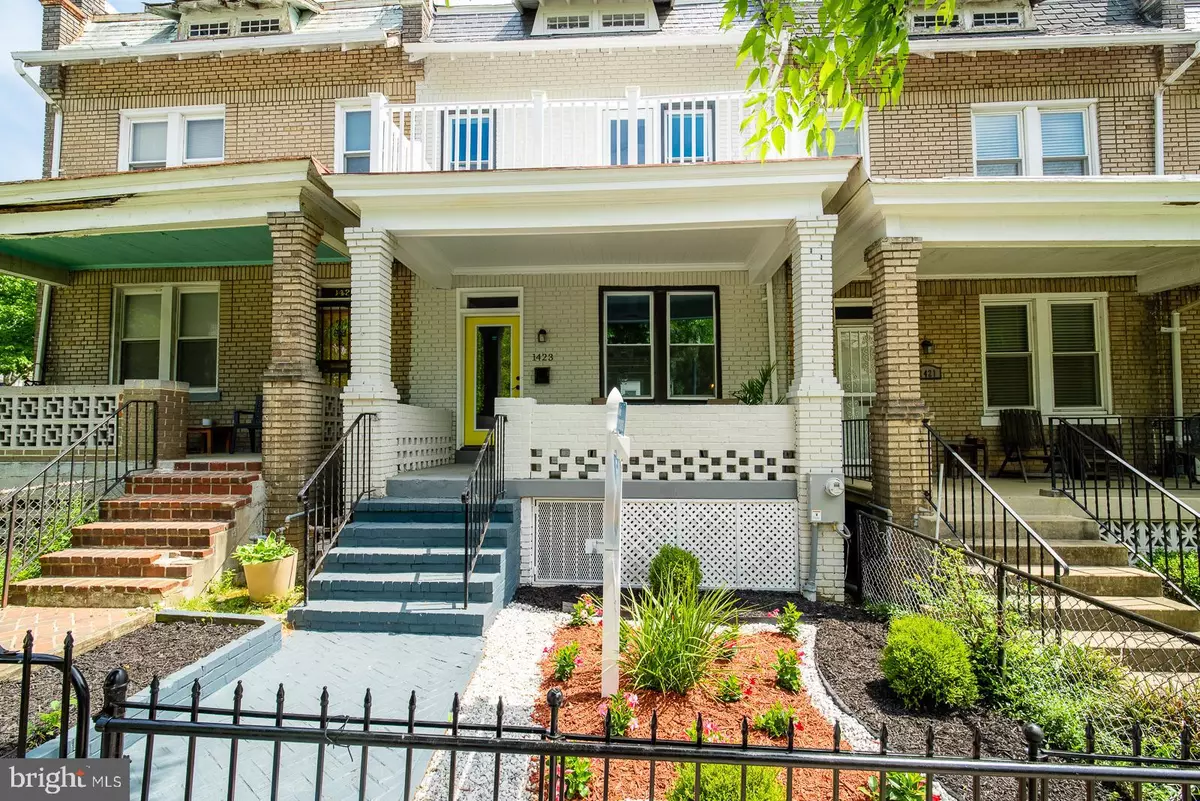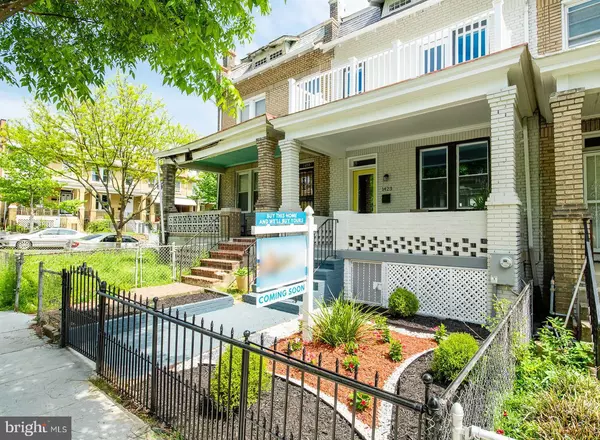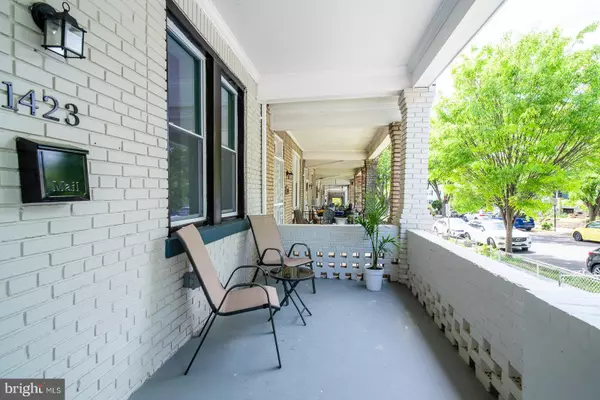$900,000
$899,900
For more information regarding the value of a property, please contact us for a free consultation.
4 Beds
4 Baths
1,967 SqFt
SOLD DATE : 06/06/2022
Key Details
Sold Price $900,000
Property Type Townhouse
Sub Type Interior Row/Townhouse
Listing Status Sold
Purchase Type For Sale
Square Footage 1,967 sqft
Price per Sqft $457
Subdivision Trinidad
MLS Listing ID DCDC2046062
Sold Date 06/06/22
Style Federal
Bedrooms 4
Full Baths 3
Half Baths 1
HOA Y/N N
Abv Grd Liv Area 1,352
Originating Board BRIGHT
Year Built 1928
Annual Tax Amount $4,636
Tax Year 2021
Lot Size 1,377 Sqft
Acres 0.03
Property Description
Welcome to 1423 Orren St NE - a completely renovated spacious and bright row home located on a quiet street with a lovely street presence featuring a mature front garden, and traditional front porch. Enter the front door into an expansive and tasteful main level with high coffered ceilings, exposed brick walls, and open staircases. The eat-in chef-inspired kitchen is a completely open galley walk-through that transitions from family room to formal dining area. It features a large island with waterfall countertops, gas range with range hood, and stylish finishes. The open stairwell to the sleeping level is flooded in sunshine through a large skylight egress from the rooftop. The primary suite has high vaulted ceilings, private balcony, ample storage and a dual-sink en-suite spa bathroom with rain shower head. Two additional bedrooms on the sleeping level as well as a full hall bath, stacked W/ D, and staircase leading to the rooftop complete the space on the sleeping level. The Rooftop is fenced and has ample space to let your imagination run wild. The lower level features a high ceiling open entertaining room with wet bar as well as a fourth bedroom, third full bath, hook up for second stacked W/ D, ground level walkout and completely separate Heating and AC making it an income producing opportunity, or a convenient guest suite. Located 3 blocks from Gallaudet University campus, Easy stroll to Union Market with dozens of restaurants and shops including Masseria, Trader Joes, and St. Anselm. Short walk to H Street for more bars and restaurants including Whole Foods, Toki Underground, Atlas Performing Arts and more. All mechanical, electrical, and plumbing systems are new. The sunroom addition is newly framed and expanded. All roof and asphalt surfaces are coated with high reflective white UV protection for high efficiency. Don't miss out on this unique property!
Location
State DC
County Washington
Rooms
Basement Fully Finished, Walkout Level, Rear Entrance
Interior
Interior Features Combination Kitchen/Dining, Combination Kitchen/Living, Dining Area, Family Room Off Kitchen, Floor Plan - Open, Kitchen - Gourmet, Kitchen - Island, Primary Bath(s), Recessed Lighting, Stall Shower, Tub Shower, Upgraded Countertops, Wet/Dry Bar, Wood Floors
Hot Water Natural Gas
Heating Hot Water
Cooling Central A/C
Flooring Hardwood
Equipment Built-In Microwave, Dishwasher, Dryer, Exhaust Fan, Icemaker, Oven/Range - Gas, Refrigerator, Range Hood, Stainless Steel Appliances, Washer
Appliance Built-In Microwave, Dishwasher, Dryer, Exhaust Fan, Icemaker, Oven/Range - Gas, Refrigerator, Range Hood, Stainless Steel Appliances, Washer
Heat Source Natural Gas
Exterior
Exterior Feature Roof, Deck(s), Balcony, Porch(es), Patio(s)
Garage Spaces 2.0
Water Access N
Accessibility Other
Porch Roof, Deck(s), Balcony, Porch(es), Patio(s)
Total Parking Spaces 2
Garage N
Building
Story 3
Foundation Other
Sewer Public Sewer
Water Public
Architectural Style Federal
Level or Stories 3
Additional Building Above Grade, Below Grade
Structure Type Tray Ceilings
New Construction N
Schools
School District District Of Columbia Public Schools
Others
Senior Community No
Tax ID 4061//0099
Ownership Fee Simple
SqFt Source Assessor
Security Features Electric Alarm
Special Listing Condition Standard
Read Less Info
Want to know what your home might be worth? Contact us for a FREE valuation!

Our team is ready to help you sell your home for the highest possible price ASAP

Bought with Melody R Goodman • Keller Williams Capital Properties
"My job is to find and attract mastery-based agents to the office, protect the culture, and make sure everyone is happy! "
12 Terry Drive Suite 204, Newtown, Pennsylvania, 18940, United States






