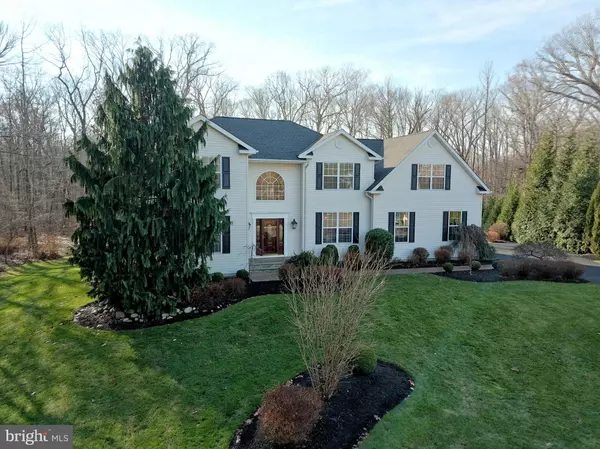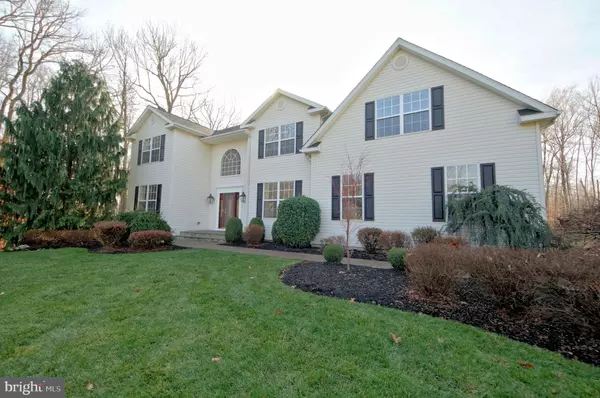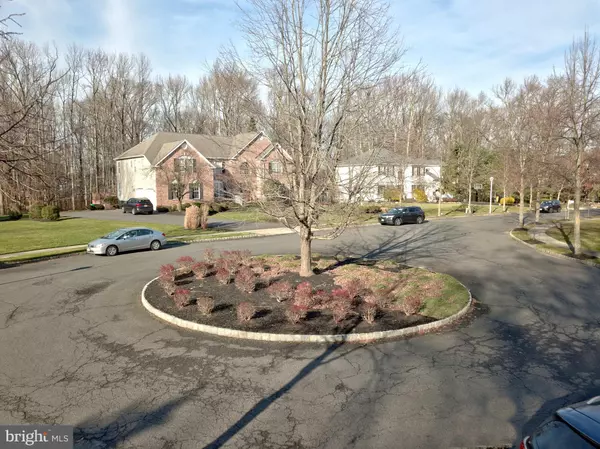$775,000
$774,900
For more information regarding the value of a property, please contact us for a free consultation.
4 Beds
3 Baths
3,428 SqFt
SOLD DATE : 02/05/2021
Key Details
Sold Price $775,000
Property Type Single Family Home
Sub Type Detached
Listing Status Sold
Purchase Type For Sale
Square Footage 3,428 sqft
Price per Sqft $226
Subdivision Crestwood Acres
MLS Listing ID NJME305844
Sold Date 02/05/21
Style Colonial
Bedrooms 4
Full Baths 2
Half Baths 1
HOA Fees $20/ann
HOA Y/N Y
Abv Grd Liv Area 3,428
Originating Board BRIGHT
Year Built 1999
Annual Tax Amount $17,653
Tax Year 2019
Lot Size 0.960 Acres
Acres 0.96
Lot Dimensions 88x150x180x247x155
Property Description
Welcome to this Exquisite custom built Colonial nestled on a picturesque lot in the desirable Crestwood Acres Development. Pride of ownership prevails. Tindall Homes Cedar model sits proudly on a premium lot in a cul-de-sac. Prepare to be impressed - beautifully and professionally landscaped. Entrance to a Palatial 2 story foyer with hardwood flooring, picturesque window and a beautiful staircase to upper level. Elegant formal Dining Rm with continued hardwood flooring and crown moldings. Enjoy entertaining and family time. Convenient 1st floor study/office fully carpeted. Formal Living Rm is spacious, fully carpeted and opens to the charming Family Rm and the entrance hall. Warm and inviting Family Rm boasts stacked stone fireplace w/Perla Venata Quartzite Hearth, gas fireplace,skylites,ceiling fan, recess lighting and a gorgeous view of yard and patio area and sits adjacent to the Kitchen. Gourmet Kitchen and Butler Pantry with Perla Venata Quartzite, travertine backsplash, above and below cabinet lighting,newer kitchen window, pendant lites, recess lighting ,Miele SS Dishwasher, and GE Profile Gas stove with convection Oven & convection MW. GE SS French door Refrigerator. Kitchen bumpout with fully functional French Doors leading to secluded serene yard. Step down to a Paver patio, beautiful landscaped home backing up to woods. Convenient 1st floor Laundry with new utility sink, new tile floor storage cabinets,shelving and direct access to garage area. Powder room and additional spacious closet on main floor as well. Upper level tour continues to Elegant Primary Bedrm with Catherdral ceilings,ceiling fan,carpeted and a spacious Sitting Rm. Impressive newly renovated Primary/Owners Bath. Catherdral ceiling, skylight, Quartz counter tops,ceramic flooring, whirlpool tub, double sink and vanities, and new tile shower. Absolutely gorgeous! 3 additional nice size bedrooms. Largest Bedrm can be office or guest room. Dramatic staircase leads to upper level with recess lighting, gleaming hardwood and impressive lookdown to main level kitchen area and Family Rm. Lower level with spacious basement, newly painted,lots of storage space, room for recreation room, office space and ready to be finished. Upgrades include: York Affinity Heat and Air System, Kohler 20KW whole house Generator ,Bradford & White 50gallon Defender Safety System Hydro Jet & Total Performance System Gas hot water Heater. Brand new GAF Timberline Roof w/10yr transeferable warr,anty. Asphalt driveway w/ 5yr warranty. The list of Amenities and upgrades is endless. Please see list in documents. . . Lastly Acclaimed Robbnsville School System, & award winning first Robotics team. Location Location location! Close proximity to NYC and Philly, easy access to transportation, highways, shopping and dining. Move in Ready. Welcome Home.
Location
State NJ
County Mercer
Area Robbinsville Twp (21112)
Zoning R1.5
Rooms
Other Rooms Living Room, Dining Room, Primary Bedroom, Bedroom 2, Bedroom 3, Bedroom 4, Kitchen, Family Room, Basement, Foyer, Breakfast Room, Study, Primary Bathroom
Basement Drain, Full, Poured Concrete, Space For Rooms, Sump Pump, Unfinished, Windows
Interior
Interior Features Attic/House Fan, Breakfast Area, Butlers Pantry, Ceiling Fan(s), Chair Railings, Combination Kitchen/Living, Crown Moldings, Dining Area, Family Room Off Kitchen, Floor Plan - Open, Formal/Separate Dining Room, Kitchen - Eat-In, Kitchen - Island, Primary Bath(s), Recessed Lighting, Skylight(s), Sprinkler System, Stall Shower, Upgraded Countertops, Wainscotting, Walk-in Closet(s), WhirlPool/HotTub, Window Treatments, Wood Floors
Hot Water Natural Gas
Heating Central, Forced Air, Programmable Thermostat
Cooling Attic Fan, Ceiling Fan(s), Central A/C, Programmable Thermostat
Flooring Carpet, Ceramic Tile, Hardwood
Fireplaces Number 1
Fireplaces Type Gas/Propane, Mantel(s), Screen, Stone
Equipment Dishwasher, Dryer - Gas, Icemaker, Microwave, Oven - Self Cleaning, Oven - Single, Range Hood, Oven/Range - Gas, Refrigerator, Stainless Steel Appliances, Stove, Washer, Water Dispenser, Water Heater
Fireplace Y
Window Features Double Pane,Screens,Skylights
Appliance Dishwasher, Dryer - Gas, Icemaker, Microwave, Oven - Self Cleaning, Oven - Single, Range Hood, Oven/Range - Gas, Refrigerator, Stainless Steel Appliances, Stove, Washer, Water Dispenser, Water Heater
Heat Source Central, Natural Gas Available
Laundry Main Floor
Exterior
Exterior Feature Patio(s)
Parking Features Garage - Side Entry, Garage Door Opener, Inside Access
Garage Spaces 6.0
Utilities Available Cable TV, Natural Gas Available, Phone Available, Phone Connected, Sewer Available, Under Ground
Water Access N
View Garden/Lawn, Street, Trees/Woods
Roof Type Fiberglass
Street Surface Paved
Accessibility 2+ Access Exits, Doors - Lever Handle(s), Doors - Swing In, Level Entry - Main
Porch Patio(s)
Road Frontage Boro/Township, Public
Attached Garage 2
Total Parking Spaces 6
Garage Y
Building
Lot Description Backs to Trees, Cul-de-sac, Front Yard, Landscaping, Premium, Rear Yard, Road Frontage, SideYard(s), Trees/Wooded
Story 2
Foundation Concrete Perimeter
Sewer Public Sewer
Water Public
Architectural Style Colonial
Level or Stories 2
Additional Building Above Grade, Below Grade
Structure Type 2 Story Ceilings,9'+ Ceilings,Beamed Ceilings,Cathedral Ceilings,Dry Wall,Vaulted Ceilings
New Construction N
Schools
Elementary Schools Sharon E.S.
Middle Schools Pond Road Middle
High Schools Robbinsville
School District Robbinsville Twp
Others
Senior Community No
Tax ID 12-00008 04-00032
Ownership Fee Simple
SqFt Source Assessor
Security Features Carbon Monoxide Detector(s),Fire Detection System,Security System,Smoke Detector
Special Listing Condition Standard
Read Less Info
Want to know what your home might be worth? Contact us for a FREE valuation!

Our team is ready to help you sell your home for the highest possible price ASAP

Bought with Anthony McAnany • BHHS Fox & Roach - Robbinsville
"My job is to find and attract mastery-based agents to the office, protect the culture, and make sure everyone is happy! "
12 Terry Drive Suite 204, Newtown, Pennsylvania, 18940, United States






