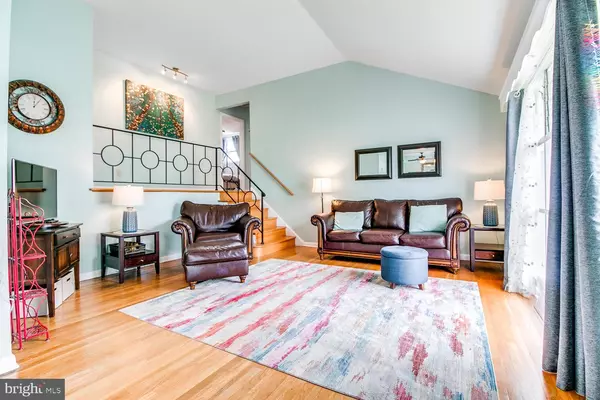$315,000
$314,900
For more information regarding the value of a property, please contact us for a free consultation.
3 Beds
3 Baths
1,850 SqFt
SOLD DATE : 07/30/2020
Key Details
Sold Price $315,000
Property Type Single Family Home
Sub Type Detached
Listing Status Sold
Purchase Type For Sale
Square Footage 1,850 sqft
Price per Sqft $170
Subdivision Fairfax
MLS Listing ID DENC502112
Sold Date 07/30/20
Style Split Level
Bedrooms 3
Full Baths 2
Half Baths 1
HOA Y/N N
Abv Grd Liv Area 1,850
Originating Board BRIGHT
Year Built 1955
Annual Tax Amount $2,310
Tax Year 2019
Lot Size 6,534 Sqft
Acres 0.15
Property Description
Visit this home virtually: https://tours.propertysnappers.com/public/vtour/display/1606771?idx=1#!/ - Located in the heart of Fairfax on an interior street within walking distance of nearby parks, shopping & restaurants. An eye-catching 3BD, 2.5BA stone & brick split-level with classic curb appeal, sidewalks, a fully fenced rear yard plus a one car garage - This is the house you've been waiting for! Highlights of this home are spacious, bright & airy rooms, vaulted ceiling, hardwood floors on the main & upper levels, an abundance of natural light complements of 2 picture windows & three levels of living space. The kitchen has been refreshed with stylish backsplash & tin accent with white cabinetry, gas cooking, and pantry. The upper level houses the master bedroom with its own private full bath plus two additional bedrooms that share the full hall bath with updated tile floor and tub surround. On the lower level you'll find a large family room, powder room, laundry & utility room plus bonus enclosed porch - even more living space! The fully fenced rear yard boasts a greenhouse, storage shed and plenty of space for outdoor fun. Recent updates include: Front & storm doors & siding - 2018, roof - 2016, carpeting - 2016, HVAC - 2013, some replacement windows & more. Schedule your tour, this fantastic Fairfax home won't last long.
Location
State DE
County New Castle
Area Brandywine (30901)
Zoning NC5
Rooms
Other Rooms Living Room, Dining Room, Primary Bedroom, Bedroom 2, Kitchen, Family Room, Bedroom 1, Other
Basement None
Interior
Heating Forced Air
Cooling Central A/C
Fireplace N
Heat Source Natural Gas
Exterior
Parking Features Garage - Front Entry
Garage Spaces 1.0
Water Access N
Accessibility None
Attached Garage 1
Total Parking Spaces 1
Garage Y
Building
Story 1
Sewer Public Sewer
Water Public
Architectural Style Split Level
Level or Stories 1
Additional Building Above Grade, Below Grade
New Construction N
Schools
Elementary Schools Lombardy
Middle Schools Springer
High Schools Brandywine
School District Brandywine
Others
Senior Community No
Tax ID 0609000161
Ownership Fee Simple
SqFt Source Estimated
Horse Property N
Special Listing Condition Standard
Read Less Info
Want to know what your home might be worth? Contact us for a FREE valuation!

Our team is ready to help you sell your home for the highest possible price ASAP

Bought with Catherine M. Ortner • Patterson-Schwartz-Brandywine
"My job is to find and attract mastery-based agents to the office, protect the culture, and make sure everyone is happy! "
12 Terry Drive Suite 204, Newtown, Pennsylvania, 18940, United States






