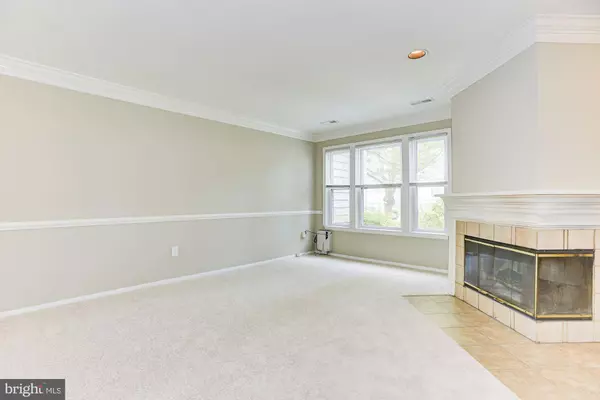$220,000
$220,000
For more information regarding the value of a property, please contact us for a free consultation.
2 Beds
2 Baths
954 SqFt
SOLD DATE : 10/16/2020
Key Details
Sold Price $220,000
Property Type Condo
Sub Type Condo/Co-op
Listing Status Sold
Purchase Type For Sale
Square Footage 954 sqft
Price per Sqft $230
Subdivision Woodland Village
MLS Listing ID MDHW283418
Sold Date 10/16/20
Style Contemporary
Bedrooms 2
Full Baths 2
Condo Fees $270/mo
HOA Fees $23/ann
HOA Y/N Y
Abv Grd Liv Area 954
Originating Board BRIGHT
Year Built 1988
Annual Tax Amount $3,040
Tax Year 2019
Property Description
Enjoy the comfort and ease of one level living in this 2 bedroom, 2 full-bath condominium with updates that include NEW carpet and fresh interior paint! Conveniently located on the ground floor, the open concept main living area is highlighted with accent crown molding, chair railing and a cozy wood burning corner fireplace in a cream tile surround. The kitchen features a breakfast bar with beadboard detail and a stainless steel electric range. The primary bedroom suite includes 2 closets, a dressing area with a vanity, and a soaking tub, with a second spacious bedroom, full bath and laundry room to complete the floor plan. Fantastic community amenities include a swimming pool, tennis courts and clubhouse. Close proximity to Columbias vast variety of shopping, dining and entertainment. Major area commuter routes include I-95, MD-175 and MD-32. This home wont last!
Location
State MD
County Howard
Zoning RSA8
Rooms
Other Rooms Living Room, Dining Room, Primary Bedroom, Bedroom 2, Kitchen, Foyer, Laundry, Storage Room
Main Level Bedrooms 2
Interior
Interior Features Carpet, Ceiling Fan(s), Chair Railings, Crown Moldings, Dining Area, Entry Level Bedroom, Family Room Off Kitchen, Floor Plan - Open, Primary Bath(s), Recessed Lighting
Hot Water Electric
Heating Heat Pump(s), Programmable Thermostat
Cooling Ceiling Fan(s), Central A/C, Programmable Thermostat
Flooring Carpet, Ceramic Tile, Vinyl
Fireplaces Number 1
Fireplaces Type Fireplace - Glass Doors, Mantel(s), Wood
Equipment Built-In Microwave, Dishwasher, Disposal, Dryer - Front Loading, Oven - Self Cleaning, Oven/Range - Electric, Refrigerator, Washer, Stainless Steel Appliances
Fireplace Y
Window Features Double Pane,Screens,Vinyl Clad
Appliance Built-In Microwave, Dishwasher, Disposal, Dryer - Front Loading, Oven - Self Cleaning, Oven/Range - Electric, Refrigerator, Washer, Stainless Steel Appliances
Heat Source Electric
Laundry Has Laundry, Main Floor
Exterior
Amenities Available Common Grounds, Picnic Area, Pool - Outdoor, Tennis Courts, Tot Lots/Playground
Water Access N
View Garden/Lawn
Roof Type Unknown
Accessibility Other
Garage N
Building
Lot Description Landscaping
Story 1
Unit Features Garden 1 - 4 Floors
Sewer Public Sewer
Water Public
Architectural Style Contemporary
Level or Stories 1
Additional Building Above Grade, Below Grade
Structure Type Dry Wall
New Construction N
Schools
Elementary Schools Bellows Spring
Middle Schools Mayfield Woods
High Schools Long Reach
School District Howard County Public School System
Others
HOA Fee Include Common Area Maintenance,Ext Bldg Maint,Lawn Maintenance,Snow Removal,Trash
Senior Community No
Tax ID 1401221469
Ownership Condominium
Security Features Main Entrance Lock,Smoke Detector
Special Listing Condition Standard
Read Less Info
Want to know what your home might be worth? Contact us for a FREE valuation!

Our team is ready to help you sell your home for the highest possible price ASAP

Bought with John A Poole Jr. • Berkshire Hathaway HomeServices Homesale Realty
"My job is to find and attract mastery-based agents to the office, protect the culture, and make sure everyone is happy! "
12 Terry Drive Suite 204, Newtown, Pennsylvania, 18940, United States






