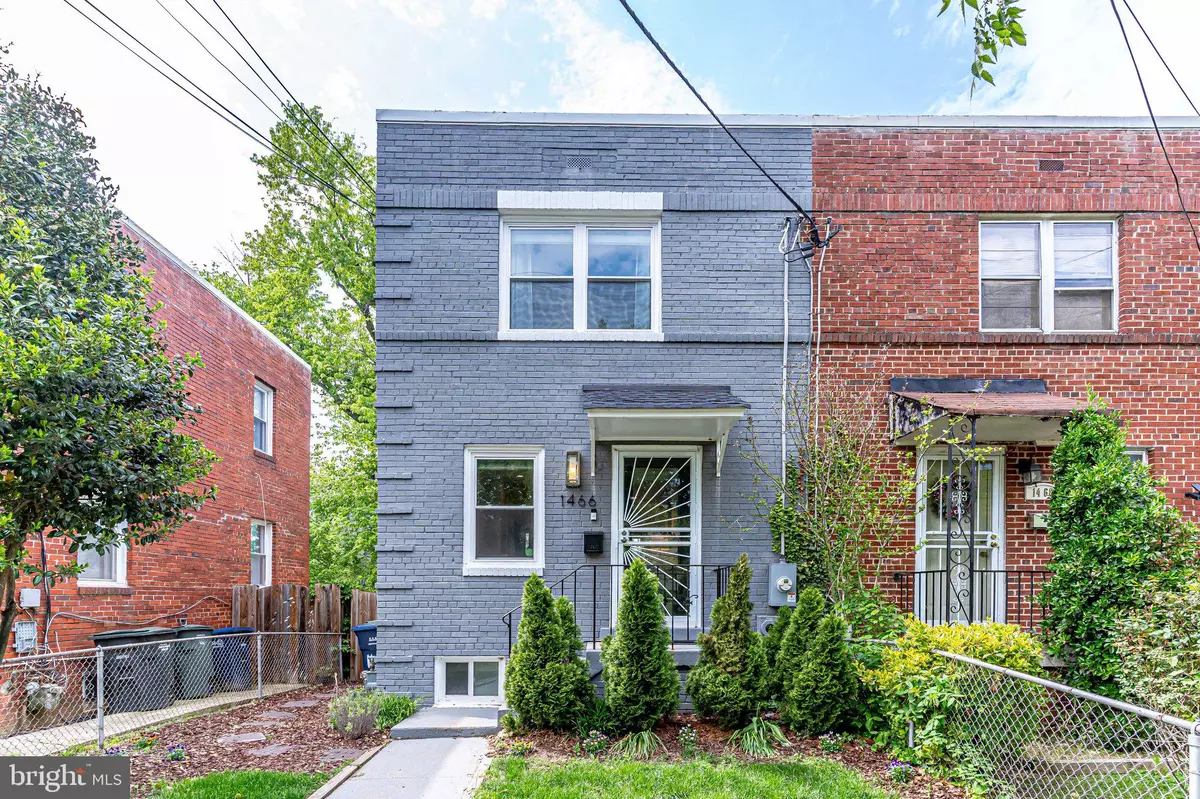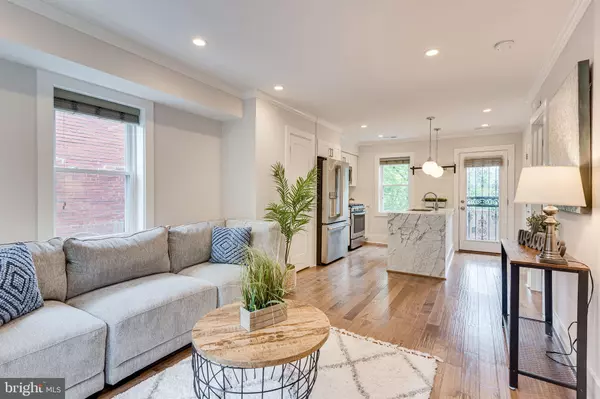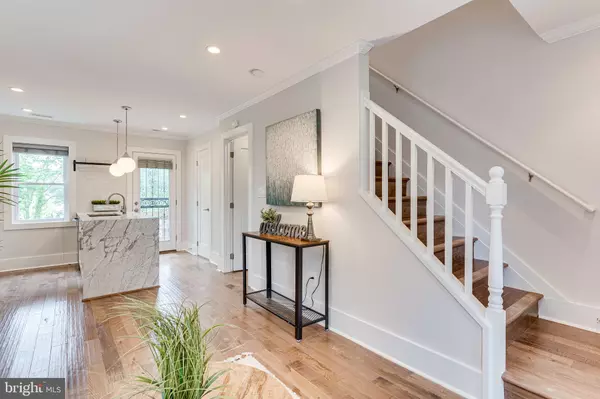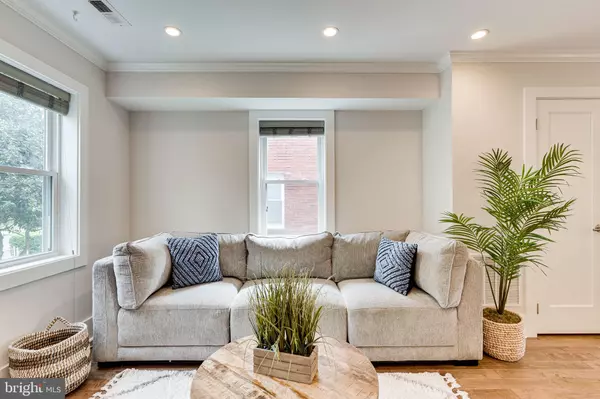$440,000
$425,000
3.5%For more information regarding the value of a property, please contact us for a free consultation.
3 Beds
3 Baths
1,248 SqFt
SOLD DATE : 06/07/2022
Key Details
Sold Price $440,000
Property Type Single Family Home
Sub Type Twin/Semi-Detached
Listing Status Sold
Purchase Type For Sale
Square Footage 1,248 sqft
Price per Sqft $352
Subdivision Randle Heights
MLS Listing ID DCDC2048094
Sold Date 06/07/22
Style Traditional
Bedrooms 3
Full Baths 2
Half Baths 1
HOA Y/N N
Abv Grd Liv Area 832
Originating Board BRIGHT
Year Built 1950
Annual Tax Amount $2,391
Tax Year 2021
Lot Size 1,840 Sqft
Acres 0.04
Property Description
Welcome Home to Douglass! This 3 bedroom, 2.5 bath duplex is a slice of luxury you've been looking for. This home was fully renovated in 2017 and meticulously maintained with a waterfall countertop, recessed lighting, smart thermostat, finished basement with kitchenette, and custom blinds on all windows. From gorgeous hardwood maple flooring that flows throughout, to the gourmet kitchen with sleek and elegant stainless steel finishes, to the ample lighting that baths the home - it only gets better as you move from level to level. The finished basement, perfect for a third bedroom or a living room, has a spa-like full bathroom with floor-to-ceiling tiles in the large shower. On the upper level are two sun-filled bedrooms and another luxurious bathroom with a deep soak-in tub and beautiful tiling. The fenced-in backyard is perfect for entertaining with a stone patio and wooden deck. Landscaped flower beds with a Japanese maple, irises, and perennials add color throughout the year. This home is conveniently located to everything! Walk to the Congress Heights metro, Entertainment & Sports Arena development, and grocery store. Ride your bike to Nationals Stadium and the Navy Yard beer gardens via the new Frederick Douglass Memorial Bridge. Drive to National Harbor, MGM, JBAB, and downtown DC via easy access to 295, 395, and 695. Come see your new home today!
Location
State DC
County Washington
Zoning R
Rooms
Other Rooms Living Room, Bedroom 2, Kitchen, Family Room, Bedroom 1, Bathroom 1, Bathroom 2, Half Bath
Basement Fully Finished
Interior
Interior Features Kitchen - Gourmet, Floor Plan - Open, Combination Kitchen/Living, Crown Moldings, Kitchen - Island, Recessed Lighting, Upgraded Countertops, Wood Floors
Hot Water Natural Gas
Heating Forced Air
Cooling Central A/C
Flooring Ceramic Tile, Hardwood
Equipment Dishwasher, Disposal, Dryer - Front Loading, Refrigerator, Washer - Front Loading, Built-In Microwave, Oven/Range - Gas, Stainless Steel Appliances
Fireplace N
Appliance Dishwasher, Disposal, Dryer - Front Loading, Refrigerator, Washer - Front Loading, Built-In Microwave, Oven/Range - Gas, Stainless Steel Appliances
Heat Source Natural Gas
Laundry Basement, Dryer In Unit, Washer In Unit
Exterior
Exterior Feature Deck(s), Patio(s)
Fence Rear
Water Access N
Accessibility None
Porch Deck(s), Patio(s)
Garage N
Building
Story 3
Foundation Other
Sewer Public Sewer
Water Public
Architectural Style Traditional
Level or Stories 3
Additional Building Above Grade, Below Grade
Structure Type Dry Wall
New Construction N
Schools
Elementary Schools Turner
Middle Schools Johnson
High Schools Ballou Senior
School District District Of Columbia Public Schools
Others
Pets Allowed Y
Senior Community No
Tax ID 5889//0024
Ownership Fee Simple
SqFt Source Assessor
Acceptable Financing Conventional, Cash, FHA, VA
Listing Terms Conventional, Cash, FHA, VA
Financing Conventional,Cash,FHA,VA
Special Listing Condition Standard
Pets Allowed No Pet Restrictions
Read Less Info
Want to know what your home might be worth? Contact us for a FREE valuation!

Our team is ready to help you sell your home for the highest possible price ASAP

Bought with Juana Dominguez • KW Metro Center
"My job is to find and attract mastery-based agents to the office, protect the culture, and make sure everyone is happy! "
12 Terry Drive Suite 204, Newtown, Pennsylvania, 18940, United States






