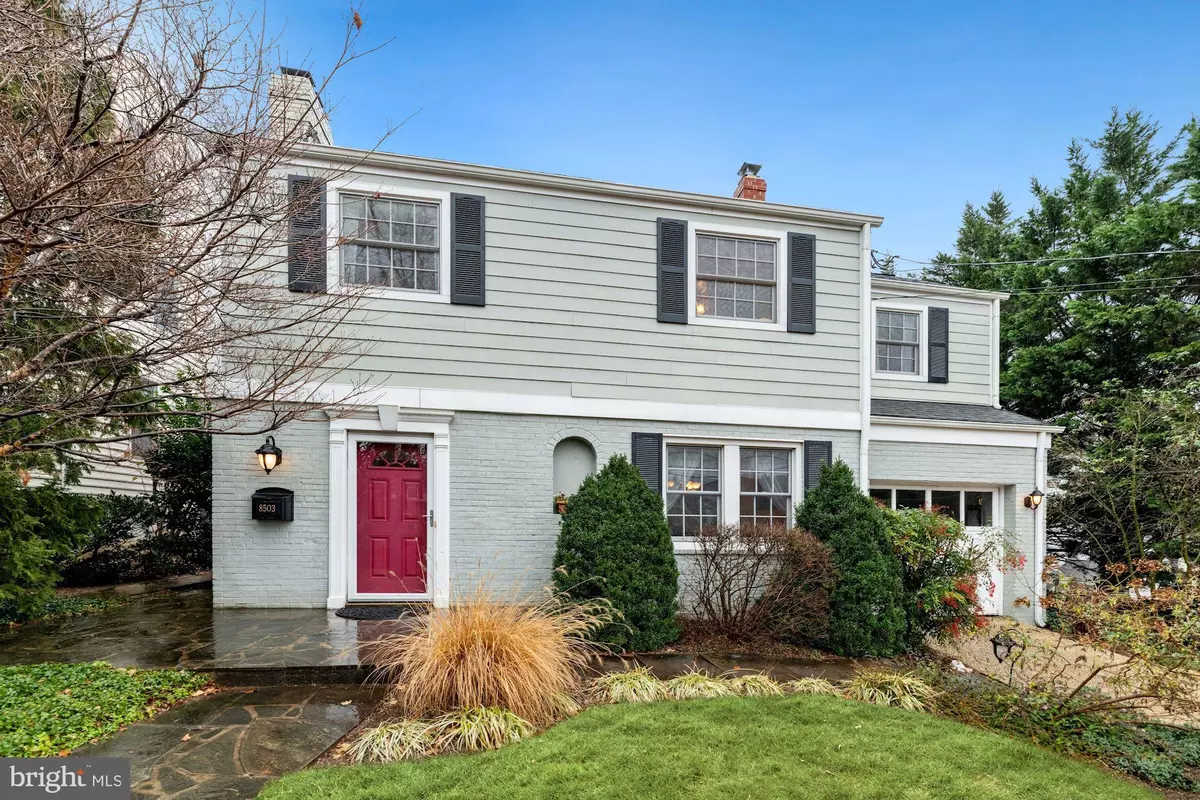$870,000
$885,000
1.7%For more information regarding the value of a property, please contact us for a free consultation.
3 Beds
3 Baths
1,461 SqFt
SOLD DATE : 02/11/2021
Key Details
Sold Price $870,000
Property Type Single Family Home
Sub Type Detached
Listing Status Sold
Purchase Type For Sale
Square Footage 1,461 sqft
Price per Sqft $595
Subdivision Bradmoor
MLS Listing ID MDMC738408
Sold Date 02/11/21
Style Colonial
Bedrooms 3
Full Baths 2
Half Baths 1
HOA Y/N N
Abv Grd Liv Area 1,226
Originating Board BRIGHT
Year Built 1941
Annual Tax Amount $8,278
Tax Year 2020
Lot Size 5,996 Sqft
Acres 0.14
Property Description
This beautiful home is located in one of the most desirable communities in Bethesda. Enjoy the convenience of being within minutes to shopping, restaurants, and entertainment venues in Downtown Bethesda. Close to NIH, Suburban Hospital, and Walter Reed. You are also within minutes to major commuter routes 495 and 270. This home has over 1,900 square feet of living space with 3 bedrooms and 2.5 bathrooms including a garage. The main level is welcoming with a cozy living room featuring a gas fireplace and beautifully refinished hardwood flooring. The dining room is bright and spacious with lovely molding details. The kitchen has been upgraded with granite counters, custom cabinetry, and tons of storage with floor to ceiling pantry. From the kitchen you have direct access to your patio and backyard. The backyard is like a park and is fully fenced! The hardwood flooring continues through the upper level of this home. The master bedroom is large with tons of natural light and an ensuite bath with a gorgeous walk-in tile shower. The lower level of this home features a family room with another gas fireplace. There is also a large laundry room with additional room for storage and a walk-up to your backyard. You have a convenient half bath on this level as well. Don't forget to view the virtual tour of this gem!
Location
State MD
County Montgomery
Zoning R60
Rooms
Other Rooms Living Room, Dining Room, Primary Bedroom, Bedroom 2, Bedroom 3, Kitchen, Recreation Room, Utility Room, Primary Bathroom, Full Bath
Basement Walkout Stairs, Partially Finished, Rear Entrance, Interior Access
Interior
Interior Features Built-Ins, Ceiling Fan(s), Crown Moldings, Dining Area, Floor Plan - Traditional, Formal/Separate Dining Room, Kitchen - Galley, Recessed Lighting, Upgraded Countertops, Wood Floors
Hot Water Natural Gas
Heating Forced Air
Cooling Central A/C
Flooring Hardwood, Ceramic Tile
Fireplaces Number 2
Fireplaces Type Gas/Propane
Equipment Stove, Microwave, Refrigerator, Icemaker, Dishwasher, Disposal, Freezer, Washer, Dryer, Humidifier
Furnishings No
Fireplace Y
Window Features Double Pane
Appliance Stove, Microwave, Refrigerator, Icemaker, Dishwasher, Disposal, Freezer, Washer, Dryer, Humidifier
Heat Source Natural Gas
Laundry Basement
Exterior
Exterior Feature Patio(s)
Parking Features Garage - Front Entry
Garage Spaces 1.0
Fence Rear
Water Access N
Roof Type Shingle
Accessibility None
Porch Patio(s)
Attached Garage 1
Total Parking Spaces 1
Garage Y
Building
Lot Description Landscaping
Story 3
Sewer Public Sewer
Water Public
Architectural Style Colonial
Level or Stories 3
Additional Building Above Grade, Below Grade
Structure Type Dry Wall
New Construction N
Schools
Elementary Schools Bradley Hills
Middle Schools Thomas W. Pyle
High Schools Walt Whitman
School District Montgomery County Public Schools
Others
Pets Allowed Y
Senior Community No
Tax ID 160700588860
Ownership Fee Simple
SqFt Source Assessor
Acceptable Financing Cash, Conventional
Horse Property N
Listing Terms Cash, Conventional
Financing Cash,Conventional
Special Listing Condition Standard
Pets Allowed No Pet Restrictions
Read Less Info
Want to know what your home might be worth? Contact us for a FREE valuation!

Our team is ready to help you sell your home for the highest possible price ASAP

Bought with Antonia Ketabchi • Redfin Corp
"My job is to find and attract mastery-based agents to the office, protect the culture, and make sure everyone is happy! "
12 Terry Drive Suite 204, Newtown, Pennsylvania, 18940, United States





