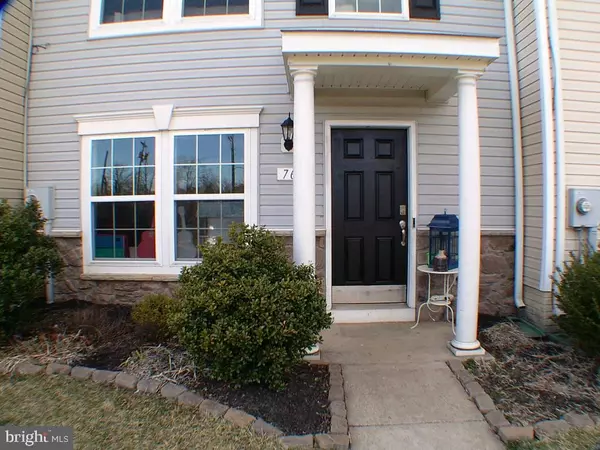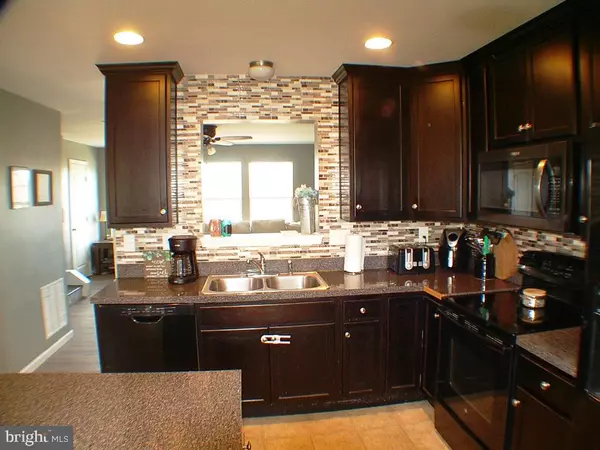$224,000
$229,900
2.6%For more information regarding the value of a property, please contact us for a free consultation.
3 Beds
4 Baths
2,467 SqFt
SOLD DATE : 05/06/2022
Key Details
Sold Price $224,000
Property Type Townhouse
Sub Type Interior Row/Townhouse
Listing Status Sold
Purchase Type For Sale
Square Footage 2,467 sqft
Price per Sqft $90
Subdivision Boyds Crossing
MLS Listing ID WVBE2007384
Sold Date 05/06/22
Style Colonial
Bedrooms 3
Full Baths 3
Half Baths 1
HOA Fees $16/ann
HOA Y/N Y
Abv Grd Liv Area 1,645
Originating Board BRIGHT
Year Built 2013
Annual Tax Amount $1,018
Tax Year 2021
Lot Size 1,999 Sqft
Acres 0.05
Property Description
Very spacious and inviting town home. You must see this fabulous home! You come in and you have two finished rooms on the ground level with a full bathroom. Go up to the living area with its rich gourmet kitchen with fantastic back splash, recessed lighting and huge kitchen island. There is an inviting spot off the kitchen that would make a great work station. And the living room is tremendous with plenty of sunlight, The primary bedroom suite is very large as well. Then go into your primary bathroom suite, with its tiled garden tub & dual sinks. Plenty of light there as well. With spring coming, you are going to love the fenced in back yard to enjoy on those warm days & evenings. Don't forget, it has a full finished basement with full bathroom. Also comes with a home warranty.
Location
State WV
County Berkeley
Zoning 101
Direction East
Rooms
Other Rooms Living Room, Primary Bedroom, Bedroom 2, Bedroom 3, Kitchen, Game Room, Foyer, Other
Basement Full
Interior
Interior Features Combination Kitchen/Dining, Ceiling Fan(s), Floor Plan - Open, Kitchen - Gourmet, Kitchen - Island, Recessed Lighting, Walk-in Closet(s), Wood Floors
Hot Water Electric
Heating Heat Pump(s)
Cooling Central A/C
Equipment Dishwasher, Disposal, Microwave, Oven/Range - Electric, Refrigerator, Water Conditioner - Owned
Fireplace N
Appliance Dishwasher, Disposal, Microwave, Oven/Range - Electric, Refrigerator, Water Conditioner - Owned
Heat Source Electric
Exterior
Garage Spaces 2.0
Fence Wood
Utilities Available Cable TV Available
Amenities Available None
Water Access N
Roof Type Asphalt
Accessibility None
Total Parking Spaces 2
Garage N
Building
Story 3
Foundation Block
Sewer Public Sewer
Water Public
Architectural Style Colonial
Level or Stories 3
Additional Building Above Grade, Below Grade
New Construction N
Schools
Middle Schools Musselman
High Schools Musselman
School District Berkeley County Schools
Others
Pets Allowed Y
HOA Fee Include None
Senior Community No
Tax ID 07 9S016700000000
Ownership Fee Simple
SqFt Source Assessor
Acceptable Financing Cash, Conventional, FHA, FNMA, USDA, VA
Listing Terms Cash, Conventional, FHA, FNMA, USDA, VA
Financing Cash,Conventional,FHA,FNMA,USDA,VA
Special Listing Condition Standard
Pets Allowed No Pet Restrictions
Read Less Info
Want to know what your home might be worth? Contact us for a FREE valuation!

Our team is ready to help you sell your home for the highest possible price ASAP

Bought with Sheldon T Everhart • Freedom Real Estate Group, LLC.
"My job is to find and attract mastery-based agents to the office, protect the culture, and make sure everyone is happy! "
12 Terry Drive Suite 204, Newtown, Pennsylvania, 18940, United States






