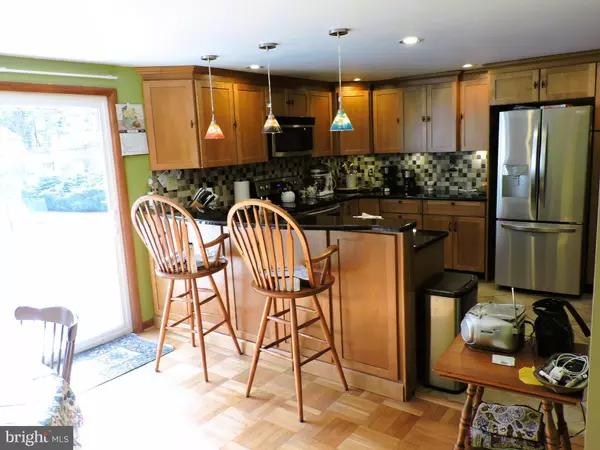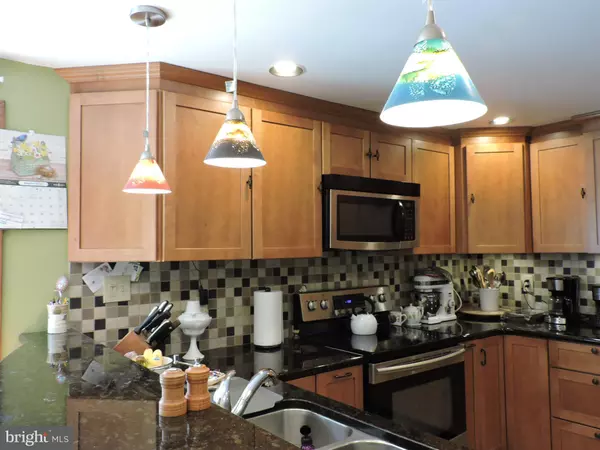$451,000
$440,000
2.5%For more information regarding the value of a property, please contact us for a free consultation.
4 Beds
3 Baths
1,786 SqFt
SOLD DATE : 06/06/2022
Key Details
Sold Price $451,000
Property Type Single Family Home
Sub Type Detached
Listing Status Sold
Purchase Type For Sale
Square Footage 1,786 sqft
Price per Sqft $252
Subdivision Casey Hills
MLS Listing ID PABU2021370
Sold Date 06/06/22
Style Ranch/Rambler
Bedrooms 4
Full Baths 3
HOA Y/N N
Abv Grd Liv Area 1,786
Originating Board BRIGHT
Year Built 1955
Annual Tax Amount $5,360
Tax Year 2022
Lot Size 0.500 Acres
Acres 0.5
Lot Dimensions 100.00 x 217.00
Property Description
Great quality expanded ranch with 4 bedrooms and 3 full baths located on fantastic street in Upper Southampton Township! Sellers have structurally moved walls to give an open concept feeling with remodeled kitchen with granite countertops, breakfast bar with pendent lighting, recessed lighting, stainless steel appliances and quality soft-closed cabinets. Sliding glass doors off of dining area to rear yard patio and fully fenced in yard. 4th bedroom with private breezeway entrance and bathroom is perfect for in-law suite or a family room/den. This is a solid house awaiting your cosmetic decor! Full basement with walk-out exit to rear, fully fenced yard. Newer windows, 10 year old roof, and heater serviced every year.
Location
State PA
County Bucks
Area Upper Southampton Twp (10148)
Zoning R2
Rooms
Other Rooms Living Room, Dining Room, Primary Bedroom, Bedroom 2, Bedroom 3, Kitchen, Basement, Bedroom 1, Other
Basement Full, Outside Entrance, Rear Entrance, Sump Pump, Unfinished, Walkout Level, Workshop
Main Level Bedrooms 4
Interior
Interior Features Primary Bath(s), Attic, Ceiling Fan(s), Combination Kitchen/Dining, Entry Level Bedroom, Floor Plan - Open, Kitchen - Island
Hot Water Electric
Heating Forced Air
Cooling Central A/C
Flooring Wood, Fully Carpeted, Vinyl
Equipment Cooktop, Dishwasher, Disposal
Fireplace N
Window Features Casement,Replacement
Appliance Cooktop, Dishwasher, Disposal
Heat Source Oil
Laundry Main Floor
Exterior
Parking Features Additional Storage Area, Garage - Front Entry, Inside Access
Garage Spaces 5.0
Fence Fully
Utilities Available Cable TV
Water Access N
Roof Type Pitched,Shingle
Accessibility None
Attached Garage 1
Total Parking Spaces 5
Garage Y
Building
Lot Description Level, Front Yard, Rear Yard
Story 1
Foundation Brick/Mortar
Sewer Public Sewer
Water Public
Architectural Style Ranch/Rambler
Level or Stories 1
Additional Building Above Grade, Below Grade
New Construction N
Schools
School District Centennial
Others
Senior Community No
Tax ID 48-001-039
Ownership Fee Simple
SqFt Source Estimated
Special Listing Condition Standard
Read Less Info
Want to know what your home might be worth? Contact us for a FREE valuation!

Our team is ready to help you sell your home for the highest possible price ASAP

Bought with Kristine M Uhlenbrock • BHHS Fox & Roach-Southampton
"My job is to find and attract mastery-based agents to the office, protect the culture, and make sure everyone is happy! "
12 Terry Drive Suite 204, Newtown, Pennsylvania, 18940, United States






