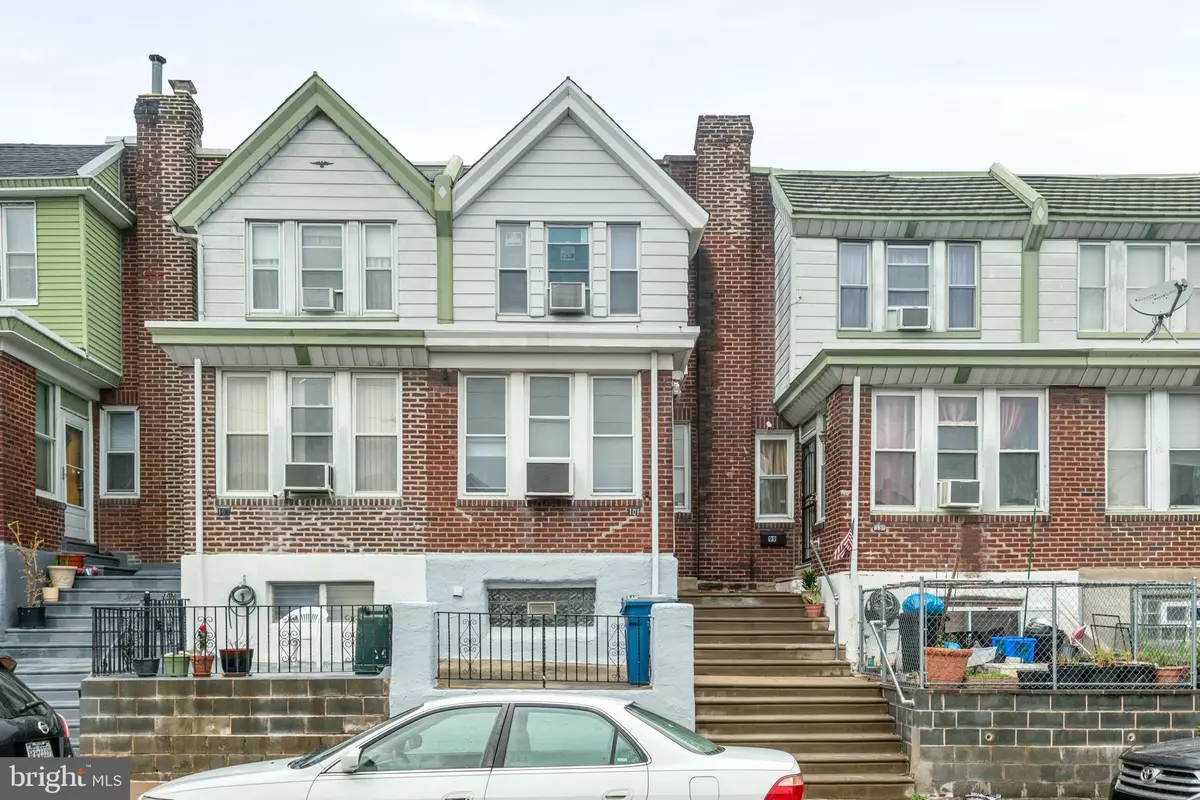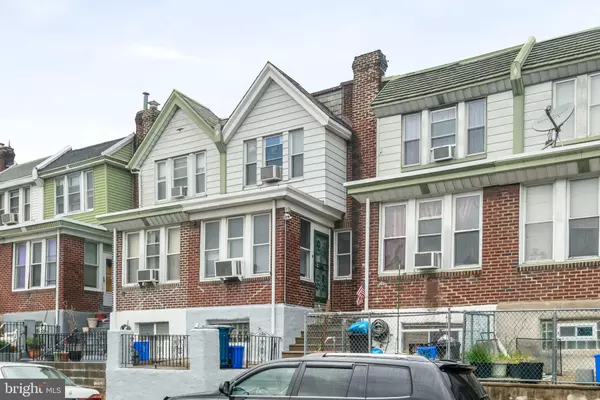$192,000
$185,000
3.8%For more information regarding the value of a property, please contact us for a free consultation.
3 Beds
2 Baths
1,140 SqFt
SOLD DATE : 06/30/2022
Key Details
Sold Price $192,000
Property Type Townhouse
Sub Type Interior Row/Townhouse
Listing Status Sold
Purchase Type For Sale
Square Footage 1,140 sqft
Price per Sqft $168
Subdivision Olney
MLS Listing ID PAPH2114644
Sold Date 06/30/22
Style Traditional
Bedrooms 3
Full Baths 1
Half Baths 1
HOA Y/N N
Abv Grd Liv Area 1,140
Originating Board BRIGHT
Year Built 1935
Annual Tax Amount $1,437
Tax Year 2022
Lot Size 1,050 Sqft
Acres 0.02
Lot Dimensions 15.00 x 70.00
Property Description
Located just one block from Olney Park sits this three-bedroom, one-and-a-half-bath home that is patiently awaiting your personal touches. Enter the home through the spacious living room, complete with original inlaid hardwood flooring, recessed and ceiling fan lighting, and large windows allowing for abundant natural light. The hardwood floors continue through the curved archway into the formal dining room with space to accommodate a large table and serving ware storage. Completing this space is a double door wall closet and two additional storage closets. Enjoy cooking meals on the gas range in the kitchen at the back of the home, filled with solid wood cabinets topped with premium countertops, and accented by a beautifully tiled backsplash.
The hardwood flooring continues up the stairs and into three generously sized bedrooms. The primary bedroom sits at the front of the second level and features dual walk-in closets. Bedroom #2 boasts chair moldings, large windows, a ceiling fan and ample closet space, while bedroom #3 features two large windows with its own AC unit, a ceiling fan, and spacious closet. All three bedrooms on this level enjoy the use of an updated expertly tiled full hall bath with a storage vanity, stall shower, separate tub, and additional closet space. Residents of this home have endless possibilities to utilize the finished lower level of this home as a bonus living room / game room. Additionally, this level hosts a separate laundry room with unfinished storage space and an additional toilet.
Located in a close-knit and diverse neighborhood with a strong sense of community just north of the many shops in the One & Olney Shopping Center, this home is centrally located between Tacony Creek Park and Fisher Park. Residents of this home enjoy a wide variety of schools including private, public, parochial, and charter nearby along with access to the recreation center. This home also sits near both the Fern Rock Transportation Station and the Olney Train Station and is within close proximity to W Roosevelt Blvd and N Broad Street, making an easy commute to the outer suburbs.
One Year Warranty is included with the purchase of the home
Location
State PA
County Philadelphia
Area 19120 (19120)
Zoning RSA5
Rooms
Basement Fully Finished
Interior
Hot Water Natural Gas
Heating Radiator
Cooling Wall Unit
Heat Source Natural Gas
Exterior
Parking Features Garage - Rear Entry
Garage Spaces 1.0
Water Access N
Accessibility None
Attached Garage 1
Total Parking Spaces 1
Garage Y
Building
Story 2
Foundation Stone
Sewer Public Sewer
Water Public
Architectural Style Traditional
Level or Stories 2
Additional Building Above Grade, Below Grade
New Construction N
Schools
School District The School District Of Philadelphia
Others
Senior Community No
Tax ID 611225100
Ownership Fee Simple
SqFt Source Assessor
Horse Property N
Special Listing Condition Standard
Read Less Info
Want to know what your home might be worth? Contact us for a FREE valuation!

Our team is ready to help you sell your home for the highest possible price ASAP

Bought with Theresa Kehler • EXP Realty, LLC
"My job is to find and attract mastery-based agents to the office, protect the culture, and make sure everyone is happy! "
12 Terry Drive Suite 204, Newtown, Pennsylvania, 18940, United States






